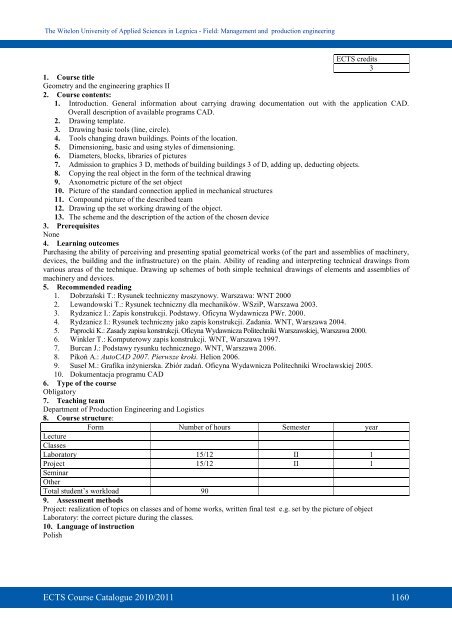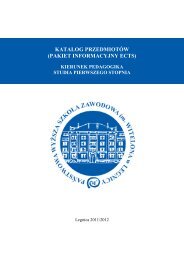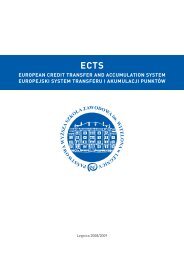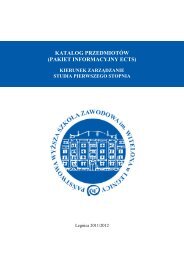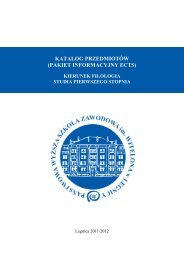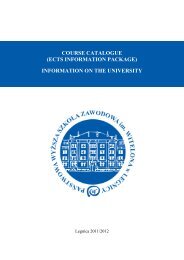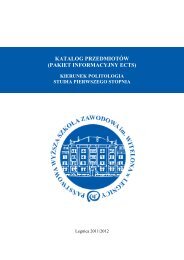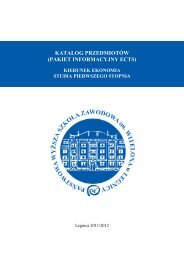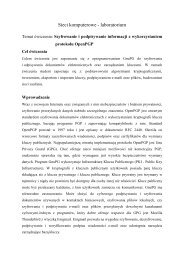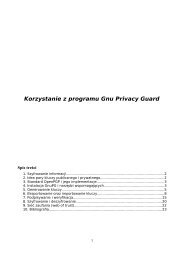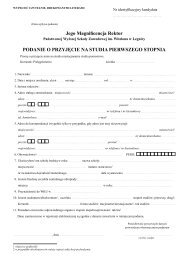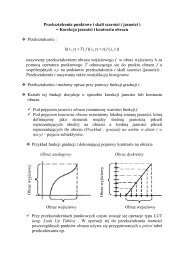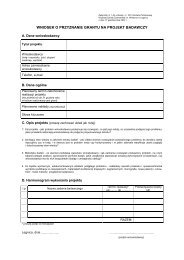- Page 1 and 2:
ECTS EUROPEJSKI SYSTEM TRANSFERU I
- Page 3 and 4:
Table of contents Table of contents
- Page 5 and 6:
The Witelon University of Applied S
- Page 7 and 8:
The Witelon University of Applied S
- Page 9 and 10:
The Witelon University of Applied S
- Page 11 and 12:
The Witelon University of Applied S
- Page 13 and 14:
The Witelon University of Applied S
- Page 15 and 16:
The Witelon University of Applied S
- Page 17 and 18:
The Witelon University of Applied S
- Page 19 and 20:
The Witelon University of Applied S
- Page 21 and 22:
The Witelon University of Applied S
- Page 23 and 24:
The Witelon University of Applied S
- Page 25 and 26:
The Witelon University of Applied S
- Page 27 and 28:
The Witelon University of Applied S
- Page 29 and 30:
The Witelon University of Applied S
- Page 31 and 32:
The Witelon University of Applied S
- Page 33 and 34:
The Witelon University of Applied S
- Page 35 and 36:
The Witelon University of Applied S
- Page 37 and 38:
The Witelon University of Applied S
- Page 39 and 40:
The Witelon University of Applied S
- Page 41 and 42:
The Witelon University of Applied S
- Page 43 and 44:
The Witelon University of Applied S
- Page 45 and 46:
The Witelon University of Applied S
- Page 47 and 48:
The Witelon University of Applied S
- Page 49 and 50:
The Witelon University of Applied S
- Page 51 and 52:
The Witelon University of Applied S
- Page 53 and 54:
The Witelon University of Applied S
- Page 55 and 56:
The Witelon University of Applied S
- Page 57 and 58:
The Witelon University of Applied S
- Page 59 and 60:
The Witelon University of Applied S
- Page 61 and 62:
The Witelon University of Applied S
- Page 63 and 64:
The Witelon University of Applied S
- Page 65 and 66:
The Witelon University of Applied S
- Page 67 and 68:
The Witelon University of Applied S
- Page 69 and 70:
The Witelon University of Applied S
- Page 71 and 72:
The Witelon University of Applied S
- Page 73 and 74:
The Witelon University of Applied S
- Page 75 and 76:
The Witelon University of Applied S
- Page 77 and 78:
The Witelon University of Applied S
- Page 79 and 80:
The Witelon University of Applied S
- Page 81 and 82:
The Witelon University of Applied S
- Page 83 and 84:
The Witelon University of Applied S
- Page 85 and 86:
The Witelon University of Applied S
- Page 87 and 88:
The Witelon University of Applied S
- Page 89 and 90:
The Witelon University of Applied S
- Page 91 and 92:
The Witelon University of Applied S
- Page 93 and 94:
The Witelon University of Applied S
- Page 95 and 96:
The Witelon University of Applied S
- Page 97 and 98:
The Witelon University of Applied S
- Page 99 and 100:
The Witelon University of Applied S
- Page 101 and 102:
The Witelon University of Applied S
- Page 103 and 104:
The Witelon University of Applied S
- Page 105 and 106:
The Witelon University of Applied S
- Page 107 and 108:
The Witelon University of Applied S
- Page 109 and 110:
The Witelon University of Applied S
- Page 111 and 112:
The Witelon University of Applied S
- Page 113 and 114:
The Witelon University of Applied S
- Page 115 and 116:
The Witelon University of Applied S
- Page 117 and 118:
The Witelon University of Applied S
- Page 119 and 120:
The Witelon University of Applied S
- Page 121 and 122:
The Witelon University of Applied S
- Page 123 and 124:
The Witelon University of Applied S
- Page 125 and 126:
The Witelon University of Applied S
- Page 127 and 128:
The Witelon University of Applied S
- Page 129 and 130:
The Witelon University of Applied S
- Page 131 and 132:
The Witelon University of Applied S
- Page 133 and 134:
The Witelon University of Applied S
- Page 135 and 136:
The Witelon University of Applied S
- Page 137 and 138:
The Witelon University of Applied S
- Page 139 and 140:
The Witelon University of Applied S
- Page 141 and 142:
The Witelon University of Applied S
- Page 143 and 144:
The Witelon University of Applied S
- Page 145 and 146:
The Witelon University of Applied S
- Page 147 and 148:
The Witelon University of Applied S
- Page 149 and 150:
The Witelon University of Applied S
- Page 151 and 152:
The Witelon University of Applied S
- Page 153 and 154:
The Witelon University of Applied S
- Page 155 and 156:
The Witelon University of Applied S
- Page 157 and 158:
The Witelon University of Applied S
- Page 159 and 160:
The Witelon University of Applied S
- Page 161 and 162:
The Witelon University of Applied S
- Page 163 and 164:
The Witelon University of Applied S
- Page 165 and 166:
The Witelon University of Applied S
- Page 167 and 168:
The Witelon University of Applied S
- Page 169 and 170:
The Witelon University of Applied S
- Page 171 and 172:
The Witelon University of Applied S
- Page 173 and 174:
The Witelon University of Applied S
- Page 175 and 176:
The Witelon University of Applied S
- Page 177 and 178:
The Witelon University of Applied S
- Page 179 and 180:
The Witelon University of Applied S
- Page 181 and 182:
The Witelon University of Applied S
- Page 183 and 184:
The Witelon University of Applied S
- Page 185 and 186:
The Witelon University of Applied S
- Page 187 and 188:
The Witelon University of Applied S
- Page 189 and 190:
The Witelon University of Applied S
- Page 191 and 192:
The Witelon University of Applied S
- Page 193 and 194:
The Witelon University of Applied S
- Page 195 and 196:
The Witelon University of Applied S
- Page 197 and 198:
The Witelon University of Applied S
- Page 199 and 200:
The Witelon University of Applied S
- Page 201 and 202:
The Witelon University of Applied S
- Page 203 and 204:
The Witelon University of Applied S
- Page 205 and 206:
The Witelon University of Applied S
- Page 207 and 208:
The Witelon University of Applied S
- Page 209 and 210:
The Witelon University of Applied S
- Page 211 and 212:
The Witelon University of Applied S
- Page 213 and 214:
The Witelon University of Applied S
- Page 215 and 216:
The Witelon University of Applied S
- Page 217 and 218:
The Witelon University of Applied S
- Page 219 and 220:
The Witelon University of Applied S
- Page 221 and 222:
The Witelon University of Applied S
- Page 223 and 224:
The Witelon University of Applied S
- Page 225 and 226:
The Witelon University of Applied S
- Page 227 and 228:
The Witelon University of Applied S
- Page 229 and 230:
The Witelon University of Applied S
- Page 231 and 232:
The Witelon University of Applied S
- Page 233 and 234:
The Witelon University of Applied S
- Page 235 and 236:
The Witelon University of Applied S
- Page 237 and 238:
The Witelon University of Applied S
- Page 239 and 240:
The Witelon University of Applied S
- Page 241 and 242:
The Witelon University of Applied S
- Page 243 and 244:
The Witelon University of Applied S
- Page 245 and 246:
The Witelon University of Applied S
- Page 247 and 248:
The Witelon University of Applied S
- Page 249 and 250:
The Witelon University of Applied S
- Page 251 and 252:
The Witelon University of Applied S
- Page 253 and 254:
The Witelon University of Applied S
- Page 255 and 256:
The Witelon University of Applied S
- Page 257 and 258:
The Witelon University of Applied S
- Page 259 and 260:
The Witelon University of Applied S
- Page 261 and 262:
The Witelon University of Applied S
- Page 263 and 264:
The Witelon University of Applied S
- Page 265 and 266:
The Witelon University of Applied S
- Page 267 and 268:
The Witelon University of Applied S
- Page 269 and 270:
The Witelon University of Applied S
- Page 271 and 272:
The Witelon University of Applied S
- Page 273 and 274:
The Witelon University of Applied S
- Page 275 and 276:
The Witelon University of Applied S
- Page 277 and 278:
The Witelon University of Applied S
- Page 279 and 280:
The Witelon University of Applied S
- Page 281 and 282:
The Witelon University of Applied S
- Page 283 and 284:
The Witelon University of Applied S
- Page 285 and 286:
The Witelon University of Applied S
- Page 287 and 288:
The Witelon University of Applied S
- Page 289 and 290:
The Witelon University of Applied S
- Page 291 and 292:
The Witelon University of Applied S
- Page 293 and 294:
The Witelon University of Applied S
- Page 295 and 296:
The Witelon University of Applied S
- Page 297 and 298:
The Witelon University of Applied S
- Page 299 and 300:
The Witelon University of Applied S
- Page 301 and 302:
The Witelon University of Applied S
- Page 303 and 304:
The Witelon University of Applied S
- Page 305 and 306:
The Witelon University of Applied S
- Page 307 and 308:
The Witelon University of Applied S
- Page 309 and 310:
The Witelon University of Applied S
- Page 311 and 312:
The Witelon University of Applied S
- Page 313 and 314:
The Witelon University of Applied S
- Page 315 and 316:
The Witelon University of Applied S
- Page 317 and 318:
The Witelon University of Applied S
- Page 319 and 320:
The Witelon University of Applied S
- Page 321 and 322:
The Witelon University of Applied S
- Page 323 and 324:
The Witelon University of Applied S
- Page 325 and 326:
The Witelon University of Applied S
- Page 327 and 328:
The Witelon University of Applied S
- Page 329 and 330:
The Witelon University of Applied S
- Page 331 and 332:
The Witelon University of Applied S
- Page 333 and 334:
The Witelon University of Applied S
- Page 335 and 336:
The Witelon University of Applied S
- Page 337 and 338:
The Witelon University of Applied S
- Page 339 and 340:
The Witelon University of Applied S
- Page 341 and 342:
The Witelon University of Applied S
- Page 343 and 344:
The Witelon University of Applied S
- Page 345 and 346:
The Witelon University of Applied S
- Page 347 and 348:
The Witelon University of Applied S
- Page 349 and 350:
The Witelon University of Applied S
- Page 351 and 352:
The Witelon University of Applied S
- Page 353 and 354:
The Witelon University of Applied S
- Page 355 and 356:
The Witelon University of Applied S
- Page 357 and 358:
The Witelon University of Applied S
- Page 359 and 360:
The Witelon University of Applied S
- Page 361 and 362:
The Witelon University of Applied S
- Page 363 and 364:
The Witelon University of Applied S
- Page 365 and 366:
The Witelon University of Applied S
- Page 367 and 368:
The Witelon University of Applied S
- Page 369 and 370:
The Witelon University of Applied S
- Page 371 and 372:
The Witelon University of Applied S
- Page 373 and 374:
The Witelon University of Applied S
- Page 375 and 376:
The Witelon University of Applied S
- Page 377 and 378:
The Witelon University of Applied S
- Page 379 and 380:
The Witelon University of Applied S
- Page 381 and 382:
The Witelon University of Applied S
- Page 383 and 384:
The Witelon University of Applied S
- Page 385 and 386:
The Witelon University of Applied S
- Page 387 and 388:
The Witelon University of Applied S
- Page 389 and 390:
The Witelon University of Applied S
- Page 391 and 392:
The Witelon University of Applied S
- Page 393 and 394:
The Witelon University of Applied S
- Page 395 and 396:
The Witelon University of Applied S
- Page 397 and 398:
The Witelon University of Applied S
- Page 399 and 400:
The Witelon University of Applied S
- Page 401 and 402:
The Witelon University of Applied S
- Page 403 and 404:
The Witelon University of Applied S
- Page 405 and 406:
The Witelon University of Applied S
- Page 407 and 408:
The Witelon University of Applied S
- Page 409 and 410:
The Witelon University of Applied S
- Page 411 and 412:
The Witelon University of Applied S
- Page 413 and 414:
The Witelon University of Applied S
- Page 415 and 416:
The Witelon University of Applied S
- Page 417 and 418:
The Witelon University of Applied S
- Page 419 and 420:
The Witelon University of Applied S
- Page 421 and 422:
The Witelon University of Applied S
- Page 423 and 424:
The Witelon University of Applied S
- Page 425 and 426:
The Witelon University of Applied S
- Page 427 and 428:
The Witelon University of Applied S
- Page 429 and 430:
The Witelon University of Applied S
- Page 431 and 432:
The Witelon University of Applied S
- Page 433 and 434:
The Witelon University of Applied S
- Page 435 and 436:
The Witelon University of Applied S
- Page 437 and 438:
The Witelon University of Applied S
- Page 439 and 440:
The Witelon University of Applied S
- Page 441 and 442:
The Witelon University of Applied S
- Page 443 and 444:
The Witelon University of Applied S
- Page 445 and 446:
The Witelon University of Applied S
- Page 447 and 448:
The Witelon University of Applied S
- Page 449 and 450:
The Witelon University of Applied S
- Page 451 and 452:
The Witelon University of Applied S
- Page 453 and 454:
The Witelon University of Applied S
- Page 455 and 456:
The Witelon University of Applied S
- Page 457 and 458:
The Witelon University of Applied S
- Page 459 and 460:
The Witelon University of Applied S
- Page 461 and 462:
The Witelon University of Applied S
- Page 463 and 464:
The Witelon University of Applied S
- Page 465 and 466:
The Witelon University of Applied S
- Page 467 and 468:
The Witelon University of Applied S
- Page 469 and 470:
The Witelon University of Applied S
- Page 471 and 472:
The Witelon University of Applied S
- Page 473 and 474:
The Witelon University of Applied S
- Page 475 and 476:
The Witelon University of Applied S
- Page 477 and 478:
The Witelon University of Applied S
- Page 479 and 480:
The Witelon University of Applied S
- Page 481 and 482:
The Witelon University of Applied S
- Page 483 and 484:
The Witelon University of Applied S
- Page 485 and 486:
The Witelon University of Applied S
- Page 487 and 488:
The Witelon University of Applied S
- Page 489 and 490:
The Witelon University of Applied S
- Page 491 and 492:
The Witelon University of Applied S
- Page 493 and 494:
The Witelon University of Applied S
- Page 495 and 496:
The Witelon University of Applied S
- Page 497 and 498:
The Witelon University of Applied S
- Page 499 and 500:
The Witelon University of Applied S
- Page 501 and 502:
The Witelon University of Applied S
- Page 503 and 504:
The Witelon University of Applied S
- Page 505 and 506:
The Witelon University of Applied S
- Page 507 and 508:
The Witelon University of Applied S
- Page 509 and 510:
The Witelon University of Applied S
- Page 511 and 512:
The Witelon University of Applied S
- Page 513 and 514:
The Witelon University of Applied S
- Page 515 and 516:
The Witelon University of Applied S
- Page 517 and 518:
The Witelon University of Applied S
- Page 519 and 520:
The Witelon University of Applied S
- Page 521 and 522:
The Witelon University of Applied S
- Page 523 and 524:
The Witelon University of Applied S
- Page 525 and 526:
The Witelon University of Applied S
- Page 527 and 528:
The Witelon University of Applied S
- Page 529 and 530:
The Witelon University of Applied S
- Page 531 and 532:
The Witelon University of Applied S
- Page 533 and 534:
The Witelon University of Applied S
- Page 535 and 536:
The Witelon University of Applied S
- Page 537 and 538:
The Witelon University of Applied S
- Page 539 and 540:
The Witelon University of Applied S
- Page 541 and 542:
The Witelon University of Applied S
- Page 543 and 544:
The Witelon University of Applied S
- Page 545 and 546:
The Witelon University of Applied S
- Page 547 and 548:
The Witelon University of Applied S
- Page 549 and 550:
The Witelon University of Applied S
- Page 551 and 552:
The Witelon University of Applied S
- Page 553 and 554:
The Witelon University of Applied S
- Page 555 and 556:
The Witelon University of Applied S
- Page 557 and 558:
The Witelon University of Applied S
- Page 559 and 560:
The Witelon University of Applied S
- Page 561 and 562:
The Witelon University of Applied S
- Page 563 and 564:
The Witelon University of Applied S
- Page 565 and 566:
The Witelon University of Applied S
- Page 567 and 568:
The Witelon University of Applied S
- Page 569 and 570:
The Witelon University of Applied S
- Page 571 and 572:
The Witelon University of Applied S
- Page 573 and 574:
The Witelon University of Applied S
- Page 575 and 576:
The Witelon University of Applied S
- Page 577 and 578:
The Witelon University of Applied S
- Page 579 and 580:
The Witelon University of Applied S
- Page 581 and 582:
The Witelon University of Applied S
- Page 583 and 584:
The Witelon University of Applied S
- Page 585 and 586:
The Witelon University of Applied S
- Page 587 and 588:
The Witelon University of Applied S
- Page 589 and 590:
The Witelon University of Applied S
- Page 591 and 592:
The Witelon University of Applied S
- Page 593 and 594:
The Witelon University of Applied S
- Page 595 and 596:
The Witelon University of Applied S
- Page 597 and 598:
The Witelon University of Applied S
- Page 599 and 600:
The Witelon University of Applied S
- Page 601 and 602:
The Witelon University of Applied S
- Page 603 and 604:
The Witelon University of Applied S
- Page 605 and 606:
The Witelon University of Applied S
- Page 607 and 608:
The Witelon University of Applied S
- Page 609 and 610:
The Witelon University of Applied S
- Page 611 and 612:
The Witelon University of Applied S
- Page 613 and 614:
The Witelon University of Applied S
- Page 615 and 616:
The Witelon University of Applied S
- Page 617 and 618:
The Witelon University of Applied S
- Page 619 and 620:
The Witelon University of Applied S
- Page 621 and 622:
The Witelon University of Applied S
- Page 623 and 624:
The Witelon University of Applied S
- Page 625 and 626:
The Witelon University of Applied S
- Page 627 and 628:
The Witelon University of Applied S
- Page 629 and 630:
The Witelon University of Applied S
- Page 631 and 632:
The Witelon University of Applied S
- Page 633 and 634:
The Witelon University of Applied S
- Page 635 and 636:
The Witelon University of Applied S
- Page 637 and 638:
The Witelon University of Applied S
- Page 639 and 640:
The Witelon University of Applied S
- Page 641 and 642:
The Witelon University of Applied S
- Page 643 and 644:
The Witelon University of Applied S
- Page 645 and 646:
The Witelon University of Applied S
- Page 647 and 648:
The Witelon University of Applied S
- Page 649 and 650:
The Witelon University of Applied S
- Page 651 and 652:
The Witelon University of Applied S
- Page 653 and 654:
The Witelon University of Applied S
- Page 655 and 656:
The Witelon University of Applied S
- Page 657 and 658:
The Witelon University of Applied S
- Page 659 and 660:
The Witelon University of Applied S
- Page 661 and 662:
The Witelon University of Applied S
- Page 663 and 664:
The Witelon University of Applied S
- Page 665 and 666:
The Witelon University of Applied S
- Page 667 and 668:
The Witelon University of Applied S
- Page 669 and 670:
The Witelon University of Applied S
- Page 671 and 672:
The Witelon University of Applied S
- Page 673 and 674:
The Witelon University of Applied S
- Page 675 and 676:
The Witelon University of Applied S
- Page 677 and 678:
The Witelon University of Applied S
- Page 679 and 680:
The Witelon University of Applied S
- Page 681 and 682:
The Witelon University of Applied S
- Page 683 and 684:
The Witelon University of Applied S
- Page 685 and 686:
The Witelon University of Applied S
- Page 687 and 688:
The Witelon University of Applied S
- Page 689 and 690:
The Witelon University of Applied S
- Page 691 and 692:
The Witelon University of Applied S
- Page 693 and 694:
The Witelon University of Applied S
- Page 695 and 696:
The Witelon University of Applied S
- Page 697 and 698:
The Witelon University of Applied S
- Page 699 and 700:
The Witelon University of Applied S
- Page 701 and 702:
The Witelon University of Applied S
- Page 703 and 704:
The Witelon University of Applied S
- Page 705 and 706:
The Witelon University of Applied S
- Page 707 and 708:
The Witelon University of Applied S
- Page 709 and 710:
The Witelon University of Applied S
- Page 711 and 712:
The Witelon University of Applied S
- Page 713 and 714:
The Witelon University of Applied S
- Page 715 and 716:
The Witelon University of Applied S
- Page 717 and 718:
The Witelon University of Applied S
- Page 719 and 720:
The Witelon University of Applied S
- Page 721 and 722:
The Witelon University of Applied S
- Page 723 and 724:
The Witelon University of Applied S
- Page 725 and 726:
The Witelon University of Applied S
- Page 727 and 728:
The Witelon University of Applied S
- Page 729 and 730:
The Witelon University of Applied S
- Page 731 and 732:
The Witelon University of Applied S
- Page 733 and 734:
The Witelon University of Applied S
- Page 735 and 736:
The Witelon University of Applied S
- Page 737 and 738:
The Witelon University of Applied S
- Page 739 and 740:
The Witelon University of Applied S
- Page 741 and 742:
The Witelon University of Applied S
- Page 743 and 744:
The Witelon University of Applied S
- Page 745 and 746:
The Witelon University of Applied S
- Page 747 and 748:
The Witelon University of Applied S
- Page 749 and 750:
The Witelon University of Applied S
- Page 751 and 752:
The Witelon University of Applied S
- Page 753 and 754:
The Witelon University of Applied S
- Page 755 and 756:
The Witelon University of Applied S
- Page 757 and 758:
The Witelon University of Applied S
- Page 759 and 760:
The Witelon University of Applied S
- Page 761 and 762:
The Witelon University of Applied S
- Page 763 and 764:
The Witelon University of Applied S
- Page 765 and 766:
The Witelon University of Applied S
- Page 767 and 768:
The Witelon University of Applied S
- Page 769 and 770:
The Witelon University of Applied S
- Page 771 and 772:
The Witelon University of Applied S
- Page 773 and 774:
The Witelon University of Applied S
- Page 775 and 776:
The Witelon University of Applied S
- Page 777 and 778:
The Witelon University of Applied S
- Page 779 and 780:
The Witelon University of Applied S
- Page 781 and 782:
The Witelon University of Applied S
- Page 783 and 784:
The Witelon University of Applied S
- Page 785 and 786:
The Witelon University of Applied S
- Page 787 and 788:
The Witelon University of Applied S
- Page 789 and 790:
The Witelon University of Applied S
- Page 791 and 792:
The Witelon University of Applied S
- Page 793 and 794:
The Witelon University of Applied S
- Page 795 and 796:
The Witelon University of Applied S
- Page 797 and 798:
The Witelon University of Applied S
- Page 799 and 800:
The Witelon University of Applied S
- Page 801 and 802:
The Witelon University of Applied S
- Page 803 and 804:
The Witelon University of Applied S
- Page 805 and 806:
The Witelon University of Applied S
- Page 807 and 808:
The Witelon University of Applied S
- Page 809 and 810:
The Witelon University of Applied S
- Page 811 and 812:
The Witelon University of Applied S
- Page 813 and 814:
The Witelon University of Applied S
- Page 815 and 816:
The Witelon University of Applied S
- Page 817 and 818:
The Witelon University of Applied S
- Page 819 and 820:
The Witelon University of Applied S
- Page 821 and 822:
The Witelon University of Applied S
- Page 823 and 824:
The Witelon University of Applied S
- Page 825 and 826:
The Witelon University of Applied S
- Page 827 and 828:
The Witelon University of Applied S
- Page 829 and 830:
The Witelon University of Applied S
- Page 831 and 832:
The Witelon University of Applied S
- Page 833 and 834:
The Witelon University of Applied S
- Page 835 and 836:
The Witelon University of Applied S
- Page 837 and 838:
The Witelon University of Applied S
- Page 839 and 840:
The Witelon University of Applied S
- Page 841 and 842:
The Witelon University of Applied S
- Page 843 and 844:
The Witelon University of Applied S
- Page 845 and 846:
The Witelon University of Applied S
- Page 847 and 848:
The Witelon University of Applied S
- Page 849 and 850:
The Witelon University of Applied S
- Page 851 and 852:
The Witelon University of Applied S
- Page 853 and 854:
The Witelon University of Applied S
- Page 855 and 856:
The Witelon University of Applied S
- Page 857 and 858:
The Witelon University of Applied S
- Page 859 and 860:
The Witelon University of Applied S
- Page 861 and 862:
The Witelon University of Applied S
- Page 863 and 864:
The Witelon University of Applied S
- Page 865 and 866:
The Witelon University of Applied S
- Page 867 and 868:
The Witelon University of Applied S
- Page 869 and 870:
The Witelon University of Applied S
- Page 871 and 872:
The Witelon University of Applied S
- Page 873 and 874:
The Witelon University of Applied S
- Page 875 and 876:
The Witelon University of Applied S
- Page 877 and 878:
The Witelon University of Applied S
- Page 879 and 880:
The Witelon University of Applied S
- Page 881 and 882:
The Witelon University of Applied S
- Page 883 and 884:
The Witelon University of Applied S
- Page 885 and 886:
The Witelon University of Applied S
- Page 887 and 888:
The Witelon University of Applied S
- Page 889 and 890:
The Witelon University of Applied S
- Page 891 and 892:
The Witelon University of Applied S
- Page 893 and 894:
The Witelon University of Applied S
- Page 895 and 896:
The Witelon University of Applied S
- Page 897 and 898:
The Witelon University of Applied S
- Page 899 and 900:
The Witelon University of Applied S
- Page 901 and 902:
The Witelon University of Applied S
- Page 903 and 904:
The Witelon University of Applied S
- Page 905 and 906:
The Witelon University of Applied S
- Page 907 and 908:
The Witelon University of Applied S
- Page 909 and 910:
The Witelon University of Applied S
- Page 911 and 912:
The Witelon University of Applied S
- Page 913 and 914:
The Witelon University of Applied S
- Page 915 and 916:
The Witelon University of Applied S
- Page 917 and 918:
The Witelon University of Applied S
- Page 919 and 920:
The Witelon University of Applied S
- Page 921 and 922:
The Witelon University of Applied S
- Page 923 and 924:
The Witelon University of Applied S
- Page 925 and 926:
The Witelon University of Applied S
- Page 927 and 928:
The Witelon University of Applied S
- Page 929 and 930:
The Witelon University of Applied S
- Page 931 and 932:
The Witelon University of Applied S
- Page 933 and 934:
The Witelon University of Applied S
- Page 935 and 936:
The Witelon University of Applied S
- Page 937 and 938:
The Witelon University of Applied S
- Page 939 and 940:
The Witelon University of Applied S
- Page 941 and 942:
The Witelon University of Applied S
- Page 943 and 944:
The Witelon University of Applied S
- Page 945 and 946:
The Witelon University of Applied S
- Page 947 and 948:
The Witelon University of Applied S
- Page 949 and 950:
The Witelon University of Applied S
- Page 951 and 952:
The Witelon University of Applied S
- Page 953 and 954:
The Witelon University of Applied S
- Page 955 and 956:
The Witelon University of Applied S
- Page 957 and 958:
The Witelon University of Applied S
- Page 959 and 960:
The Witelon University of Applied S
- Page 961 and 962:
The Witelon University of Applied S
- Page 963 and 964:
The Witelon University of Applied S
- Page 965 and 966:
The Witelon University of Applied S
- Page 967 and 968:
The Witelon University of Applied S
- Page 969 and 970:
The Witelon University of Applied S
- Page 971 and 972:
The Witelon University of Applied S
- Page 973 and 974:
The Witelon University of Applied S
- Page 975 and 976:
The Witelon University of Applied S
- Page 977 and 978:
The Witelon University of Applied S
- Page 979 and 980:
The Witelon University of Applied S
- Page 981 and 982:
The Witelon University of Applied S
- Page 983 and 984:
The Witelon University of Applied S
- Page 985 and 986:
The Witelon University of Applied S
- Page 987 and 988:
The Witelon University of Applied S
- Page 989 and 990:
The Witelon University of Applied S
- Page 991 and 992:
The Witelon University of Applied S
- Page 993 and 994:
The Witelon University of Applied S
- Page 995 and 996:
The Witelon University of Applied S
- Page 997 and 998:
The Witelon University of Applied S
- Page 999 and 1000:
The Witelon University of Applied S
- Page 1001 and 1002:
The Witelon University of Applied S
- Page 1003 and 1004:
The Witelon University of Applied S
- Page 1005 and 1006:
The Witelon University of Applied S
- Page 1007 and 1008:
The Witelon University of Applied S
- Page 1009 and 1010:
The Witelon University of Applied S
- Page 1011 and 1012:
The Witelon University of Applied S
- Page 1013 and 1014:
The Witelon University of Applied S
- Page 1015 and 1016:
The Witelon University of Applied S
- Page 1017 and 1018:
The Witelon University of Applied S
- Page 1019 and 1020:
The Witelon University of Applied S
- Page 1021 and 1022:
The Witelon University of Applied S
- Page 1023 and 1024:
The Witelon University of Applied S
- Page 1025 and 1026:
The Witelon University of Applied S
- Page 1027 and 1028:
The Witelon University of Applied S
- Page 1029 and 1030:
The Witelon University of Applied S
- Page 1031 and 1032:
The Witelon University of Applied S
- Page 1033 and 1034:
The Witelon University of Applied S
- Page 1035 and 1036:
The Witelon University of Applied S
- Page 1037 and 1038:
The Witelon University of Applied S
- Page 1039 and 1040:
The Witelon University of Applied S
- Page 1041 and 1042:
The Witelon University of Applied S
- Page 1043 and 1044:
The Witelon University of Applied S
- Page 1045 and 1046:
The Witelon University of Applied S
- Page 1047 and 1048:
The Witelon University of Applied S
- Page 1049 and 1050:
The Witelon University of Applied S
- Page 1051 and 1052:
The Witelon University of Applied S
- Page 1053 and 1054:
The Witelon University of Applied S
- Page 1055 and 1056:
The Witelon University of Applied S
- Page 1057 and 1058:
The Witelon University of Applied S
- Page 1059 and 1060:
The Witelon University of Applied S
- Page 1061 and 1062:
The Witelon University of Applied S
- Page 1063 and 1064:
The Witelon University of Applied S
- Page 1065 and 1066:
The Witelon University of Applied S
- Page 1067 and 1068:
The Witelon University of Applied S
- Page 1069 and 1070:
The Witelon University of Applied S
- Page 1071 and 1072:
The Witelon University of Applied S
- Page 1073 and 1074:
The Witelon University of Applied S
- Page 1075 and 1076:
The Witelon University of Applied S
- Page 1077 and 1078:
The Witelon University of Applied S
- Page 1079 and 1080:
The Witelon University of Applied S
- Page 1081 and 1082:
The Witelon University of Applied S
- Page 1083 and 1084:
The Witelon University of Applied S
- Page 1085 and 1086:
The Witelon University of Applied S
- Page 1087 and 1088:
The Witelon University of Applied S
- Page 1089 and 1090:
The Witelon University of Applied S
- Page 1091 and 1092:
The Witelon University of Applied S
- Page 1093 and 1094:
The Witelon University of Applied S
- Page 1095 and 1096:
The Witelon University of Applied S
- Page 1097 and 1098:
The Witelon University of Applied S
- Page 1099 and 1100:
The Witelon University of Applied S
- Page 1101 and 1102:
The Witelon University of Applied S
- Page 1103 and 1104:
The Witelon University of Applied S
- Page 1105 and 1106:
The Witelon University of Applied S
- Page 1107 and 1108:
The Witelon University of Applied S
- Page 1109 and 1110: The Witelon University of Applied S
- Page 1111 and 1112: The Witelon University of Applied S
- Page 1113 and 1114: The Witelon University of Applied S
- Page 1115 and 1116: The Witelon University of Applied S
- Page 1117 and 1118: The Witelon University of Applied S
- Page 1119 and 1120: The Witelon University of Applied S
- Page 1121 and 1122: The Witelon University of Applied S
- Page 1123 and 1124: The Witelon University of Applied S
- Page 1125 and 1126: The Witelon University of Applied S
- Page 1127 and 1128: The Witelon University of Applied S
- Page 1129 and 1130: The Witelon University of Applied S
- Page 1131 and 1132: The Witelon University of Applied S
- Page 1133 and 1134: The Witelon University of Applied S
- Page 1135 and 1136: The Witelon University of Applied S
- Page 1137 and 1138: The Witelon University of Applied S
- Page 1139 and 1140: The Witelon University of Applied S
- Page 1141 and 1142: The Witelon University of Applied S
- Page 1143 and 1144: The Witelon University of Applied S
- Page 1145 and 1146: The Witelon University of Applied S
- Page 1147 and 1148: The Witelon University of Applied S
- Page 1149 and 1150: The Witelon University of Applied S
- Page 1151 and 1152: The Witelon University of Applied S
- Page 1153 and 1154: The Witelon University of Applied S
- Page 1155 and 1156: The Witelon University of Applied S
- Page 1157 and 1158: The Witelon University of Applied S
- Page 1159: The Witelon University of Applied S
- Page 1163 and 1164: The Witelon University of Applied S
- Page 1165 and 1166: The Witelon University of Applied S
- Page 1167 and 1168: The Witelon University of Applied S
- Page 1169 and 1170: The Witelon University of Applied S
- Page 1171 and 1172: The Witelon University of Applied S
- Page 1173 and 1174: The Witelon University of Applied S
- Page 1175 and 1176: The Witelon University of Applied S
- Page 1177 and 1178: The Witelon University of Applied S
- Page 1179 and 1180: The Witelon University of Applied S
- Page 1181 and 1182: The Witelon University of Applied S
- Page 1183 and 1184: The Witelon University of Applied S
- Page 1185 and 1186: The Witelon University of Applied S
- Page 1187 and 1188: The Witelon University of Applied S
- Page 1189 and 1190: The Witelon University of Applied S
- Page 1191 and 1192: The Witelon University of Applied S
- Page 1193 and 1194: The Witelon University of Applied S
- Page 1195 and 1196: The Witelon University of Applied S
- Page 1197 and 1198: The Witelon University of Applied S
- Page 1199 and 1200: The Witelon University of Applied S
- Page 1201 and 1202: The Witelon University of Applied S
- Page 1203 and 1204: The Witelon University of Applied S
- Page 1205 and 1206: The Witelon University of Applied S
- Page 1207 and 1208: The Witelon University of Applied S
- Page 1209 and 1210: The Witelon University of Applied S
- Page 1211 and 1212:
The Witelon University of Applied S
- Page 1213 and 1214:
The Witelon University of Applied S
- Page 1215 and 1216:
The Witelon University of Applied S
- Page 1217 and 1218:
The Witelon University of Applied S
- Page 1219 and 1220:
The Witelon University of Applied S
- Page 1221 and 1222:
The Witelon University of Applied S
- Page 1223 and 1224:
The Witelon University of Applied S
- Page 1225 and 1226:
The Witelon University of Applied S
- Page 1227 and 1228:
The Witelon University of Applied S
- Page 1229 and 1230:
The Witelon University of Applied S
- Page 1231 and 1232:
The Witelon University of Applied S
- Page 1233 and 1234:
The Witelon University of Applied S
- Page 1235 and 1236:
The Witelon University of Applied S
- Page 1237 and 1238:
The Witelon University of Applied S
- Page 1239 and 1240:
The Witelon University of Applied S
- Page 1241 and 1242:
The Witelon University of Applied S
- Page 1243 and 1244:
The Witelon University of Applied S
- Page 1245 and 1246:
The Witelon University of Applied S
- Page 1247 and 1248:
The Witelon University of Applied S
- Page 1249 and 1250:
The Witelon University of Applied S
- Page 1251 and 1252:
The Witelon University of Applied S
- Page 1253 and 1254:
The Witelon University of Applied S
- Page 1255 and 1256:
The Witelon University of Applied S
- Page 1257 and 1258:
The Witelon University of Applied S
- Page 1259 and 1260:
The Witelon University of Applied S
- Page 1261 and 1262:
The Witelon University of Applied S
- Page 1263 and 1264:
The Witelon University of Applied S
- Page 1265 and 1266:
The Witelon University of Applied S
- Page 1267 and 1268:
The Witelon University of Applied S
- Page 1269 and 1270:
The Witelon University of Applied S
- Page 1271 and 1272:
The Witelon University of Applied S
- Page 1273 and 1274:
The Witelon University of Applied S
- Page 1275 and 1276:
The Witelon University of Applied S
- Page 1277 and 1278:
The Witelon University of Applied S
- Page 1279 and 1280:
The Witelon University of Applied S
- Page 1281 and 1282:
The Witelon University of Applied S
- Page 1283 and 1284:
The Witelon University of Applied S
- Page 1285 and 1286:
The Witelon University of Applied S
- Page 1287 and 1288:
The Witelon University of Applied S
- Page 1289 and 1290:
The Witelon University of Applied S
- Page 1291 and 1292:
The Witelon University of Applied S
- Page 1293 and 1294:
The Witelon University of Applied S
- Page 1295 and 1296:
The Witelon University of Applied S
- Page 1297 and 1298:
The Witelon University of Applied S
- Page 1299 and 1300:
The Witelon University of Applied S
- Page 1301 and 1302:
The Witelon University of Applied S
- Page 1303 and 1304:
The Witelon University of Applied S
- Page 1305 and 1306:
The Witelon University of Applied S
- Page 1307 and 1308:
The Witelon University of Applied S
- Page 1309 and 1310:
The Witelon University of Applied S
- Page 1311 and 1312:
The Witelon University of Applied S
- Page 1313 and 1314:
The Witelon University of Applied S
- Page 1315 and 1316:
The Witelon University of Applied S
- Page 1317 and 1318:
The Witelon University of Applied S
- Page 1319 and 1320:
The Witelon University of Applied S
- Page 1321 and 1322:
The Witelon University of Applied S
- Page 1323 and 1324:
The Witelon University of Applied S
- Page 1325 and 1326:
The Witelon University of Applied S
- Page 1327 and 1328:
The Witelon University of Applied S
- Page 1329 and 1330:
The Witelon University of Applied S
- Page 1331 and 1332:
The Witelon University of Applied S


