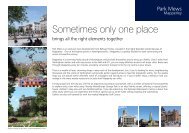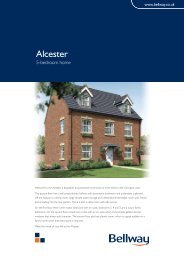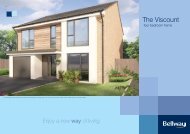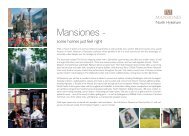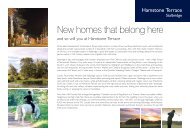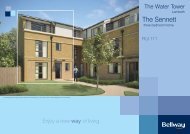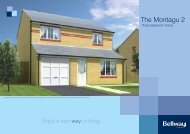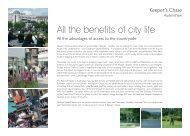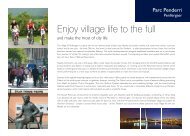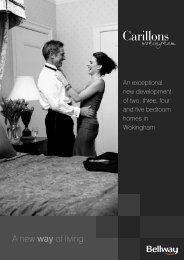Hartley Grange - Bellway Homes
Hartley Grange - Bellway Homes
Hartley Grange - Bellway Homes
Create successful ePaper yourself
Turn your PDF publications into a flip-book with our unique Google optimized e-Paper software.
<strong>Hartley</strong> <strong>Grange</strong><br />
Southport<br />
A lovely development of 2, 3 & 4 bedroom homes,<br />
in the classic English resort of Southport.<br />
Southport is known for its great attractions, superb shopping encompassing the Victorian splendour of Lord Street which boasts a unique range of shops, mouthwatering<br />
array of restaurants and fantastic beach life which will not fail to impress. With twenty-two miles of coastline and plenty of beaches, it’s the perfect place to<br />
relax and unwind. There has never been a better time to live in Southport, which has recently seen The Open Golf Championship return to Royal Birkdale.<br />
With all this on your doorstep, its no wonder that the local facilities are excellent. Primary schools, nurseries, high schools and a local college are all within walking<br />
distance of this wonderful development. Day to day amenities are all close by, with dentists, doctors and shops all nearby. For travelling further afield, rail and road links<br />
are also good. It is just a short walk to Southport train station which offers regular services to Manchester International Airport and Liverpool. The M58 is around 9<br />
miles away for easy access to the region’s motorway networks – making commuting easy.<br />
Combine all this with a vibrant night life and the wonderfully scenic parks and gardens, you’ll truly appreciate why Southport is held in people’s hearts as one of the<br />
best, English coastal towns.
The Studley<br />
2 bedroom home<br />
The Curzon a<br />
3 bedroom home<br />
The Curzon b<br />
3 bedroom home<br />
The Pilkington<br />
3 bedroom home<br />
The Falkland<br />
3 bedroom home<br />
The Fleming<br />
4 bedroom home<br />
The Fleming 2<br />
4 bedroom home<br />
The Fulwood<br />
4 bedroom home<br />
N<br />
1 2 3 4 5<br />
6<br />
7<br />
8<br />
9<br />
10<br />
11<br />
12<br />
13<br />
14<br />
15<br />
16<br />
17<br />
18<br />
PILKINGTON ROAD<br />
23 24 25 26 27 28 29 30 31<br />
19 20 21 22<br />
54 55 56<br />
53<br />
52<br />
51<br />
CURZON ROAD<br />
50<br />
PCT HEADQUARTERS<br />
49 48 47 46 45<br />
The site plan is drawn to show the relative position of individual properties. NOT TO SCALE. This is a two dimensional drawing and will not show land contours and gradients, boundary treatments, landscaping or local authority street<br />
lighting. For details of individual properties and availability please refer to our Sales Advisor.<br />
57 58<br />
59 60<br />
32<br />
33<br />
<strong>Hartley</strong> <strong>Grange</strong><br />
Southport<br />
44 43 42 41 40<br />
SUB-<br />
STATION<br />
EXISTING<br />
BUILDING<br />
34<br />
36<br />
35<br />
39<br />
38<br />
37<br />
EXISTING<br />
BUILDING
Computer generated image of a typical housetype<br />
Enjoy a new way of living<br />
The Curzon a<br />
three bedroom home
dining<br />
Ground Floor<br />
lounge<br />
kitchen<br />
cloaks<br />
Lounge 7'7"† x 13'5"* 2.320m† x 4.103m* (exc bay)<br />
Kitchen/Dining 14'11" x 11'0" 4.556m x 3.351m<br />
WC 3'3" x 6'10" 1.000m x 2.075m<br />
• Please Note:<br />
This window<br />
will only appear<br />
on gable<br />
end units.<br />
First Floor<br />
Bedroom 1 14'11" x 9'2"* 4.556m x 2.800m*<br />
Bedroom 2 8'4" x 8'9" 2.540m x 2.662m<br />
Bedroom 3 6'4" x 7'9" 1.922m x 2.358m<br />
Bathroom 6'3" x 6'2" 1.900m* x 1.890m*<br />
* maximum dimensions<br />
† minimum dimensions<br />
bedroom 2 2<br />
bathroom<br />
bedroom 1 1<br />
bedroom 3 3<br />
The illustration is a typical elevation for this housetype but maintaining the <strong>Bellway</strong> tradition of individuality the elevation treatment, doors and windows may vary on different plots. Please refer to finishing schedule on site. These particulars are for illustration only. We operate a policy of continuous improvement and individual features such as windows, garages and elevational treatments<br />
may vary from time to time. Consequently these particulars should be treated as general guidance only and cannot be relied upon as accurately describing any of the Specified Matters prescribed by any order made under the Property Misdescriptions Act 1991. Nor do they constitute a contract, part of a contract or a warranty. The layout and models do not necessarily show final details<br />
of gradients, street lighting, boundaries, footpaths or landscaping. There may be occasions when these may change as the development proceeds for example in response to market demand or ground conditions. Please check with your sales representative prior to reservation. These layouts provide an illustration of what your new home could be like. Similarly external treatments and<br />
landscaping are for demonstration purposes only. You should clarify what is included and excluded in your new home when reserving.<br />
st st
Computer generated image of a typical housetype<br />
Enjoy a new way of living<br />
The Curzon b<br />
three bedroom home
cloaks cloaks<br />
Ground Floor<br />
kitchen kitchen<br />
dining dining<br />
lounge lounge<br />
Lounge 7'7"† x 13'5"* 2.320m† x 4.103m*<br />
Kitchen/Dining 14'11" x 11'0" 4.556m x 3.351m<br />
WC 3'3" x 6'10" 1.000m x 2.075m<br />
• Please Note:<br />
This window<br />
will only appear<br />
on gable<br />
end units.<br />
First Floor<br />
Bedroom 1 14'11"* x 9'2"* 4.556m* x 2.800m*<br />
Bedroom 2 8'4" x 8'9" 2.540m x 2.662m<br />
Bedroom 3 6'4" x 7'9" 1.922m x 2.358m<br />
Bathroom 6'3" x 6'2" 1.900m* x 1.890m*<br />
* maximum dimensions<br />
† minimum dimensions<br />
bedroom 3 3<br />
bedroom 1 1<br />
bedroom 2 2<br />
bathroom<br />
The illustration is a typical elevation for this housetype but maintaining the <strong>Bellway</strong> tradition of individuality the elevation treatment, doors and windows may vary on different plots. Please refer to finishing schedule on site. These particulars are for illustration only. We operate a policy of continuous improvement and individual features such as windows, garages and elevational treatments<br />
may vary from time to time. Consequently these particulars should be treated as general guidance only and cannot be relied upon as accurately describing any of the Specified Matters prescribed by any order made under the Property Misdescriptions Act 1991. Nor do they constitute a contract, part of a contract or a warranty. The layout and models do not necessarily show final details<br />
of gradients, street lighting, boundaries, footpaths or landscaping. There may be occasions when these may change as the development proceeds for example in response to market demand or ground conditions. Please check with your sales representative prior to reservation. These layouts provide an illustration of what your new home could be like. Similarly external treatments and<br />
landscaping are for demonstration purposes only. You should clarify what is included and excluded in your new home when reserving.<br />
st<br />
st
Computer generated image of a typical housetype<br />
Enjoy a new way of living<br />
The Falkland<br />
three bedroom home
• Please Note:<br />
This window<br />
will only appear<br />
on gable<br />
end units.<br />
Ground Floor<br />
* maximum dimensions<br />
† minimum dimensions<br />
lounge<br />
cloaks<br />
kitchen<br />
lounge<br />
cloaks<br />
kitchen<br />
lounge<br />
cloaks<br />
kitchen<br />
• Please Note:<br />
This window<br />
will only appear<br />
on gable<br />
end units.<br />
bathroom<br />
bedroom 3<br />
First Floor<br />
Kitchen 8'10"* x 13'1"* 2.700m* x 3.990m* (exc bay) Bedroom 2 14'5" x 11'5"* 4.398m x 3.482m*<br />
Lounge 14'1" x 14'4" 4.298m x 4.377m<br />
Bedroom 3 14'5"* x 8'9"* 4.398m* x 2.660m*<br />
WC 7'10" x 3'4" 2.381m x 1.010m<br />
Bathroom 7'5" x 6'7" 2.260m x 2.007m<br />
† minimum dimensions<br />
bedroom 2 bedroom 2 bedroom en-suite 2 en-suitest<br />
en-suite st st<br />
bathroom<br />
bedroom 3<br />
bathroom<br />
bedroom 3<br />
Second Floor<br />
Bedroom 1 11'2" x 13'7" 3.405m x 4.133m<br />
En-suite 8'8"* x 4'10"† 2.647m* x 1.475m†<br />
† minimum dimensions<br />
The illustration is a typical elevation for this housetype but maintaining the <strong>Bellway</strong> tradition of individuality the elevation treatment, doors and windows may vary on different plots. Please refer to finishing schedule on site. These particulars are for illustration only. We operate a policy of continuous improvement and individual features such as windows, garages and elevational treatments<br />
may vary from time to time. Consequently these particulars should be treated as general guidance only and cannot be relied upon as accurately describing any of the Specified Matters prescribed by any order made under the Property Misdescriptions Act 1991. Nor do they constitute a contract, part of a contract or a warranty. The layout and models do not necessarily show final details<br />
of gradients, street lighting, boundaries, footpaths or landscaping. There may be occasions when these may change as the development proceeds for example in response to market demand or ground conditions. Please check with your sales representative prior to reservation. These layouts provide an illustration of what your new home could be like. Similarly external treatments and<br />
landscaping are for demonstration purposes only. You should clarify what is included and excluded in your new home when reserving.<br />
bedroom 1<br />
bedroom 1<br />
cyl<br />
bedroom 1<br />
cyl<br />
cyl
Computer generated image of a typical housetype<br />
Enjoy a new way of living<br />
The Fleming<br />
four bedroom home
utility<br />
cloaks<br />
garage<br />
utility dining dining<br />
bedroom 4 bedroom<br />
bathroom<br />
4<br />
bathroom<br />
kitchen kitchen<br />
bedroom 3<br />
store<br />
store<br />
cloaks<br />
store<br />
garage<br />
hall<br />
Ground Floor<br />
store<br />
lounge<br />
hall<br />
lounge<br />
Lounge 11'8" x 18'6" 3.550m x 5.640m (exc bay)<br />
Dining/Kitchen 11'8" x 20'6" 3.548m x 6.242m<br />
Utility 6'1" x 7'9" 1.858m x 2.370m<br />
WC 3'7" x 6'1" 1.085m x 1.858m<br />
bedroom 2<br />
First Floor<br />
Bedroom 1 16'7"* x 11'8"* 5.060m* x 3.550m*<br />
En-suite 5'11" x 6'10" 1.807m x 2.082m<br />
Bedroom 2 8'11" x 14'0" 2.707m x 4.276m<br />
Bedroom 3 8'10" x 13'9" 2.680m x 4.195m<br />
Bedroom 4 8'9"* x 13'9"* 2.677m* x 4.195m*<br />
Bathroom 8'11"* x 5'7"* 2.707m* x 1.700m*<br />
* maximum dimensions<br />
The illustration is a typical elevation for this housetype but maintaining the <strong>Bellway</strong> tradition of individuality the elevation treatment, doors and windows may vary on different plots. Please refer to finishing schedule on site. These particulars are for illustration only. We operate a policy of continuous improvement and individual features such as windows, garages and elevational treatments<br />
may vary from time to time. Consequently these particulars should be treated as general guidance only and cannot be relied upon as accurately describing any of the Specified Matters prescribed by any order made under the Property Misdescriptions Act 1991. Nor do they constitute a contract, part of a contract or a warranty. The layout and models do not necessarily show final details<br />
of gradients, street lighting, boundaries, footpaths or landscaping. There may be occasions when these may change as the development proceeds for example in response to market demand or ground conditions. Please check with your sales representative prior to reservation. These layouts provide an illustration of what your new home could be like. Similarly external treatments and<br />
landscaping are for demonstration purposes only. You should clarify what is included and excluded in your new home when reserving.<br />
landing<br />
store<br />
store<br />
bedroom 2<br />
en-suite<br />
landing<br />
store store<br />
bedroom 1<br />
en-suite<br />
bedroom 3<br />
bedroom 1
Computer generated image of a typical housetype<br />
Enjoy a new way of living<br />
The Fleming 2<br />
four bedroom home
utility<br />
cloaks<br />
garage<br />
utility dining dining<br />
bedroom 4 bedroom<br />
bathroom<br />
4<br />
bathroom<br />
kitchen kitchen<br />
bedroom 3<br />
store<br />
store<br />
cloaks<br />
store<br />
garage<br />
hall<br />
Ground Floor<br />
store<br />
lounge<br />
hall<br />
lounge<br />
Lounge 11'8" x 18'6" 3.550m x 5.640m (exc bay)<br />
Dining/Kitchen 11'8" x 20'6" 3.548m x 6.242m<br />
Utility 6'1" x 7'9" 1.858m x 2.370m<br />
WC 3'7" x 6'1" 1.085m x 1.858m<br />
* Please Note:<br />
Window position<br />
to plots 5 & 54<br />
First Floor<br />
Bedroom 1 16'7"* x 11'8"* 5.060m* x 3.550m*<br />
En-suite 5'11" x 6'10" 1.807m x 2.082m<br />
Bedroom 2 8'11" x 14'0" 2.707m x 4.276m<br />
Bedroom 3 8'10" x 13'9" 2.680m x 4.195m<br />
Bedroom 4 8'9"* x 13'9"* 2.677m* x 4.195m*<br />
Bathroom 8'11"* x 5'7"* 2.707m* x 1.700m*<br />
* maximum dimensions<br />
The illustration is a typical elevation for this housetype but maintaining the <strong>Bellway</strong> tradition of individuality the elevation treatment, doors and windows may vary on different plots. Please refer to finishing schedule on site. These particulars are for illustration only. We operate a policy of continuous improvement and individual features such as windows, garages and elevational treatments<br />
may vary from time to time. Consequently these particulars should be treated as general guidance only and cannot be relied upon as accurately describing any of the Specified Matters prescribed by any order made under the Property Misdescriptions Act 1991. Nor do they constitute a contract, part of a contract or a warranty. The layout and models do not necessarily show final details<br />
of gradients, street lighting, boundaries, footpaths or landscaping. There may be occasions when these may change as the development proceeds for example in response to market demand or ground conditions. Please check with your sales representative prior to reservation. These layouts provide an illustration of what your new home could be like. Similarly external treatments and<br />
landscaping are for demonstration purposes only. You should clarify what is included and excluded in your new home when reserving.<br />
bedroom 2<br />
landing<br />
store<br />
store<br />
bedroom 2<br />
en-suite<br />
landing<br />
store store<br />
bedroom 1<br />
en-suite<br />
bedroom 3<br />
* Please Note:<br />
Window position<br />
to plots 5 & 54<br />
bedroom 1<br />
* Please Note:<br />
Window position<br />
to plots 5 & 54
Computer generated image of a typical housetype<br />
Enjoy a new way of living<br />
The Fulwood<br />
four bedroom home
Ground Floor<br />
lounge<br />
cloaks<br />
kitchen<br />
lounge<br />
cloaks<br />
kitchen<br />
Kitchen/Dining 8'10"* x 13'1"* 2.700m* x 3.990m*<br />
Lounge 14'1" x 14'4" 4.298m x 4.377m<br />
WC 7'10" x 3'4" 2.381m x 1.010m<br />
lounge<br />
cloaks<br />
kitchen<br />
bedroom 2<br />
First Floor<br />
bedroom 2<br />
bathroom bathroom bathroom bathroom bathroom bathroom<br />
bedroom 3<br />
bedroom 2<br />
Second Floor<br />
Bedroom 1 10'10"† x 11'5"* 3.305m† x 3.482m*<br />
En-suite 3'3" x 11'1"* 1.000m x 3.382m*<br />
Bedroom 4 14'6" x 8'9"† 4.408m x 2.660m†<br />
Bathroom 7'5" x 6'7" 2.250m x 2.007m<br />
* maximum dimensions<br />
† minimum dimensions<br />
The illustration is a typical elevation for this housetype but maintaining the <strong>Bellway</strong> tradition of individuality the elevation treatment, doors and windows may vary on different plots. Please refer to finishing schedule on site. These particulars are for illustration only. We operate a policy of continuous improvement and individual features such as windows, garages and elevational treatments<br />
may vary from time to time. Consequently these particulars should be treated as general guidance only and cannot be relied upon as accurately describing any of the Specified Matters prescribed by any order made under the Property Misdescriptions Act 1991. Nor do they constitute a contract, part of a contract or a warranty. The layout and models do not necessarily show final details<br />
of gradients, street lighting, boundaries, footpaths or landscaping. There may be occasions when these may change as the development proceeds for example in response to market demand or ground conditions. Please check with your sales representative prior to reservation. These layouts provide an illustration of what your new home could be like. Similarly external treatments and<br />
landscaping are for demonstration purposes only. You should clarify what is included and excluded in your new home when reserving.<br />
bedroom 3<br />
bedroom 3<br />
en-suite<br />
cyl<br />
bedroom 4<br />
Bedroom 2 14'5" x 11'5"† 4.398m x 3.482m†<br />
Bedroom 3 14'5"† x 8'9"† 4.396m† x 2.660m†<br />
Bathroom 7'5" x 6'7" 2.260m x 2.007m<br />
† minimum dimensions<br />
en-suite<br />
bedroom 1<br />
cyl<br />
bedroom 4<br />
en-suite<br />
cyl<br />
bedroom 1<br />
bedroom 4<br />
bedroom 1
Computer generated image of a typical housetype<br />
*Also available as a semi-detached/mews<br />
Enjoy a new way of living<br />
The Pilkington<br />
three bedroom home
st<br />
Ground Floor<br />
Lounge 10'0"* x 15'2"* 3.060m* x 4.622m*<br />
Kitchen/dining 10'7"* x 15'2"* 3.231m* x 4.622m*<br />
WC 2'10" x 5'7" 0.870m x 1.695m<br />
* maximum dimensions<br />
dining<br />
st<br />
cloaks<br />
dining<br />
cloaks<br />
lounge<br />
kitchen<br />
lounge<br />
kitchen<br />
First Floor<br />
Bedroom 1 13'1" x 8'4" 3.994m x 2.528m<br />
Bedroom 2 11'4" x 8'4" 3.460m x 2.528m<br />
Bedroom 3 7'5" x 6'7" 2.273m x 2.001m<br />
Bathroom 7'1"* x 6'7" 2.160m* x 2.001m<br />
* maximum dimensions<br />
bathroom bathroom<br />
bedroom 3bedroom<br />
3<br />
bedroom 1bedroom<br />
1<br />
bedroom 2bedroom<br />
2<br />
The illustration is a typical elevation for this housetype but maintaining the <strong>Bellway</strong> tradition of individuality the elevation treatment, doors and windows may vary on different plots. Please refer to finishing schedule on site. These particulars are for illustration only. We operate a policy of continuous improvement and individual features such as windows, garages and elevational treatments<br />
may vary from time to time. Consequently these particulars should be treated as general guidance only and cannot be relied upon as accurately describing any of the Specified Matters prescribed by any order made under the Property Misdescriptions Act 1991. Nor do they constitute a contract, part of a contract or a warranty. The layout and models do not necessarily show final details<br />
of gradients, street lighting, boundaries, footpaths or landscaping. There may be occasions when these may change as the development proceeds for example in response to market demand or ground conditions. Please check with your sales representative prior to reservation. These layouts provide an illustration of what your new home could be like. Similarly external treatments and<br />
landscaping are for demonstration purposes only. You should clarify what is included and excluded in your new home when reserving.
Computer generated image of a typical housetype<br />
Enjoy a new way of living<br />
The Studley<br />
two bedroom home
dining dining<br />
cloaks cloaks<br />
Ground Floor<br />
Lounge 9'10"† x 14'3"* 2.997m† x 4.332m*<br />
Kitchen/Dining 13'0"* x 8'5"* 3.950m* x 2.560m*<br />
WC 2'10" x 5'10" 0.860m x 1.770m<br />
* maximum dimensions<br />
† minimum dimensions<br />
kitchen kitchen<br />
lounge lounge<br />
bathroom bathroom<br />
First Floor<br />
Bedroom 1 9'7"† x 10'9"* 2.933m† x 3.276m*<br />
Bedroom 2 7'3"* x 11'10"* 2.197m* x 3.616m*<br />
Bathroom 6'1"* x 8'10" 1.860m* x 2.682m<br />
* maximum dimensions<br />
† minimum dimensions<br />
bedroom bedroom 1 1<br />
bedroom bedroom 2 2<br />
The illustration is a typical elevation for this housetype but maintaining the <strong>Bellway</strong> tradition of individuality the elevation treatment, doors and windows may vary on different plots. Please refer to finishing schedule on site. These particulars are for illustration only. We operate a policy of continuous improvement and individual features such as windows, garages and elevational treatments<br />
may vary from time to time. Consequently these particulars should be treated as general guidance only and cannot be relied upon as accurately describing any of the Specified Matters prescribed by any order made under the Property Misdescriptions Act 1991. Nor do they constitute a contract, part of a contract or a warranty. The layout and models do not necessarily show final details<br />
of gradients, street lighting, boundaries, footpaths or landscaping. There may be occasions when these may change as the development proceeds for example in response to market demand or ground conditions. Please check with your sales representative prior to reservation. These layouts provide an illustration of what your new home could be like. Similarly external treatments and<br />
landscaping are for demonstration purposes only. You should clarify what is included and excluded in your new home when reserving.<br />
st<br />
st
Customer Care<br />
Our dedicated Customer Care department will<br />
ensure your move to a new <strong>Bellway</strong> home is<br />
as smooth as possible<br />
For sixty years the name <strong>Bellway</strong> has been synonymous with quality craftsmanship and quality<br />
homes, we are justifiably proud of this reputation and work hard to provide you with a home<br />
that meets with your dreams.<br />
From the day a customer visits our sales centre to the move-in day we aim to provide a level<br />
of service and after-sales care that is second to none.<br />
In recognising the close involvement our customers seek in purchasing their new homes we<br />
deliberately gear our sales hand-over process to involve our customers at every possible<br />
opportunity. Firstly all our homes are quality checked by our site managers and sales advisors.<br />
Customers are then invited to pre-occupation visits; this provides a valuable opportunity for<br />
homeowners to understand the various running aspects of their new home. On the move-in<br />
day our site and sales personnel will be there to ensure that the move-in is achieved as<br />
smoothly as possible.<br />
Providing customer care and building quality homes is good business sense. However, we are<br />
aware that errors do occur and it has always been our intention to minimise inconvenience<br />
and resolve any outstanding issues at the earliest opportunity. In managing this process we<br />
have after sales teams and a Customer Care centre that is specifically tasked to respond to all<br />
customer complaints.<br />
We have a 24 hour emergency helpline and provide a comprehensive information pack that<br />
details the working aspects of a new home; a 10 year NHBC warranty provides further<br />
peace of mind.<br />
We are confident that our approach to building and selling new homes coupled with our<br />
Customer Care programme will provide you with many years of enjoyment in your new home.
Bespoke Additions is a unique package that<br />
offers you the freedom to personalise your<br />
new <strong>Bellway</strong> home, before you even move in.<br />
Our extensive range of options help you to decide whether you want to upgrade the quality fittings<br />
we offer as standard or even choose to include additional items so that you can make your new home<br />
as individual as you are.<br />
And, most importantly of all, because we recognise that you want to move in to the perfect home<br />
from day one, we will ensure that all your chosen features are expertly fitted and finished by the<br />
time you move in.<br />
Choose from our range of Bespoke Additions options covering the following areas:<br />
Kitchens: Granite worktops • Integrated or freestanding washer/dryer<br />
• Integrated or freestanding tumble dryer • Built-under double oven • Ceramic hob<br />
• Stainless steel appliances • Fridge/freezer • Dishwasher • Microwave • Washing machine<br />
Flooring: Choose from carpets, vinyl or ceramic<br />
Tiling: Full and half height tiling • Comprehensive upgrade options<br />
Plumbing: Water filter tap • Heated towel rail<br />
Security: Intruder alarms • Security lights<br />
Electrical: Additional sockets • Additional switches • Chrome sockets • Chrome switches<br />
• Under-unit lighting • Shaver socket and light • Electric powered garage door controls<br />
• Tumble dryer vent • Dimmer switches • Recessed lighting • Light fittings • BT and TV points<br />
• E-LIFE packages allow potential home owners the opportunity to customise their new homes with<br />
distributed audio systems, home cinema and surround sound packages as well as an option which will<br />
allow you to set up a home network<br />
Miscellaneous: Landscaped gardens • Fencing to rear garden • Conservatories • Wardrobes<br />
• Furniture package • Fire and surround • Curtain package • Bathroom and en suite accessories<br />
• Full height mirror over bath • Glazed internal doors (houses only)<br />
Although we make every effort to ensure that as many Bespoke Additions choices as possible are<br />
available to you, not every development offers all the range shown above. Therefore we recommend<br />
that you talk to our Sales Advisor now.<br />
All Bespoke Additions options are subject to normal <strong>Bellway</strong> terms and conditions and are limited to our standard variation<br />
list. You are advised that Bespoke Additions is subject to build stage. Please consult our Sales Advisor for further details.
Two great ways to help you move<br />
Buy and sell in one easy move with <strong>Bellway</strong> Part Exchange. <strong>Bellway</strong> has always built attractive and desirable<br />
new homes. That’s why we’ve become one of the top ten builders in Britain. But now there’s even more<br />
reason to choose a <strong>Bellway</strong> home. To make the whole process of selling and buying easier, we’ve put<br />
together a range of services to make your move as hassle free as possible.<br />
The benefits of this amazing deal include:<br />
• A fair offer for your old home based on an independent valuation • A stress free move for you<br />
• A decision made usually within 7 days<br />
• The option to stay in your existing<br />
• No estate agents’ fees to pay<br />
home until your new house is ready<br />
• A guaranteed price for your old home<br />
• No advertising fees to pay<br />
Part Exchange - the simplest and quickest way to move house!<br />
Part Exchange is not available with any other offer and is subject to the Terms and Conditions of our Part Exchange Package.<br />
Part Exchange is only available on selected properties, and may not be offered at this development.<br />
VICTORIA WAY<br />
To make the whole process of selling and buying easier, <strong>Bellway</strong> has put together a range of services<br />
to make your move as hassle free as possible. Express Mover is the solution if you want to buy a<br />
<strong>Bellway</strong> home but haven't sold your own house.<br />
The Advantages:<br />
• A recommended local agent will be used to<br />
market your present home<br />
• You agree the selling price on your present home<br />
• The estate agent works harder making your<br />
present home a higher priority to sell<br />
• Details of your present home will also be marketed<br />
in our sales offices and on our website<br />
• <strong>Bellway</strong> will do all the chasing with the Estate Agent<br />
to secure a sale for you<br />
• You get a market price for your present home<br />
• You can trade ‘up’, ‘down’ or ‘sideways’<br />
• Properties outside our region can be registered<br />
on the scheme<br />
• Most importantly - it’s free of charge! <strong>Bellway</strong><br />
pay your Estate Agent fees<br />
• Prospective buyers are properly qualified before<br />
being given an appointment to view your<br />
present home<br />
The particulars in this brochure are for illustration only. We operate a policy of continuous improvement and individual features such as kitchen and bathroom layouts, doors, windows, garages and elevational<br />
treatments may vary from time to time. Consequently these particulars should be treated as general guidance only and cannot be relied upon as accurately describing any of the Specified Matters prescribed<br />
by any order made under the Property Misdescriptions Act 1991. Nor do they constitute a contract, part of a contract or a warranty.<br />
MARINE PARADE<br />
Area Map<br />
SOUTHPORT<br />
LORD ST A565 LORD ST A565 ALBERT ROAD A565 A565 A565<br />
DUKE STREET DUKE STREET<br />
AUGHTON RD B5208 UPPER AUGHTON RD B5208<br />
NEVILL ST LONDON STREET<br />
PROMENADE B5245 B5245 LEICESTER STREET<br />
A570 EASTBANK STREET<br />
A565<br />
A565<br />
PROMENADE PARK ROAD WEST P<br />
HOGHTON STREET<br />
ORMSKIRK<br />
B5280 QUEENS ROAD<br />
ARK ROAD<br />
Local Map<br />
<strong>Bellway</strong> <strong>Homes</strong> Ltd (North West Division)<br />
2 Alderman Road, Liverpool L24 9LR<br />
Telephone 0151-486 2900 www.bellway.co.uk<br />
A5267 A5267 A5267 A5267<br />
A59<br />
M57<br />
A565<br />
HARTLEY GRANGE<br />
A565 CAMBRIDGE ROAD<br />
B5245 MANCHESTER ROAD A5267 ROE LANE A5267 ROE LANE<br />
CHURCH ST SUSSEX ROAD SUSSEX ROAD COBDEN ROAD<br />
MORNINGTON ROAD KENSINGTON ROAD<br />
7<br />
A570<br />
A570 A570 SCARISBRICK NEW ROAD A570 SCARISBRICK NEW ROAD<br />
SOUTHBANK ROAD SOUTHBANK ROAD TOWN LANE<br />
AY TOWN LANE KEW<br />
6<br />
M58<br />
PARK CRESCENT<br />
PILKINGTON ROAD<br />
A59<br />
A570<br />
CURZON ROAD<br />
A5209<br />
PARK AVENUE<br />
A59<br />
VIRGINIA STREET FOREST ROAD FOREST ROAD<br />
3<br />
HARTLEY GRANGE<br />
EVERARD ROAD HAIG AVENUE<br />
4<br />
B5276 NORWOOD AVENUE B5276 MEOLS COP ROAD<br />
TITHEBARN ROAD BISPHAM ROAD OLD PARK LANE<br />
TOWN LANE KEW<br />
LEYLAND<br />
5 6<br />
ST HELENS<br />
27<br />
M6<br />
M6<br />
FOLKESTONE ROAD<br />
PRESTON<br />
28<br />
CHORLEY<br />
WIGAN<br />
M61<br />
M61<br />
A570 SOUTHPORT ROAD<br />
Maps not to scale<br />
8



