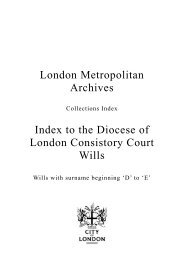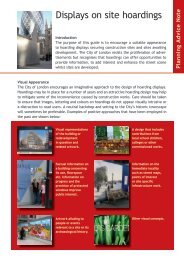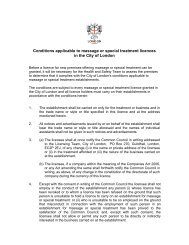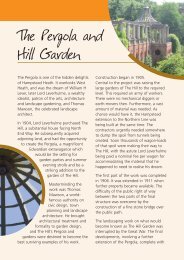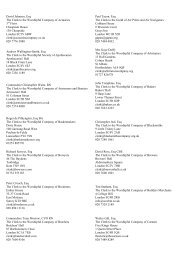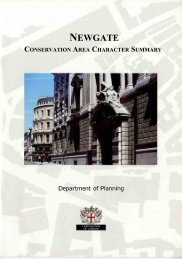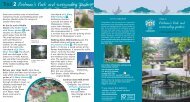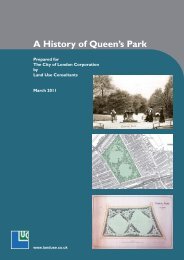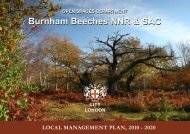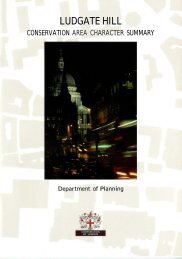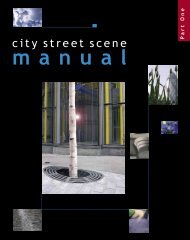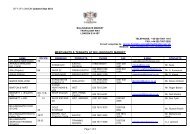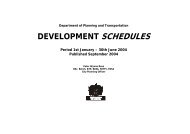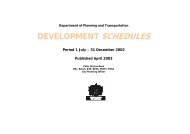Part 2.3.1 - Context - the City of London Corporation
Part 2.3.1 - Context - the City of London Corporation
Part 2.3.1 - Context - the City of London Corporation
You also want an ePaper? Increase the reach of your titles
YUMPU automatically turns print PDFs into web optimized ePapers that Google loves.
CONTEXT3.0<br />
West Smithfield Area Enhancement Strategy<br />
43
46<br />
3.1 The Study Area<br />
The study area is located within <strong>the</strong> north western part <strong>of</strong> <strong>the</strong> <strong>City</strong> <strong>of</strong> <strong>London</strong> and shares<br />
boundaries with <strong>the</strong> <strong>London</strong> boroughs <strong>of</strong> Camden and Islington to <strong>the</strong> north <strong>of</strong> <strong>the</strong> market. It is<br />
bound by Farringdon Road to <strong>the</strong> west, Aldersgate Street to <strong>the</strong> east, Charterhouse Street to <strong>the</strong><br />
north and Snow Hill/Holburn Viaduct/Newgate/ Angel Street <strong>the</strong> south. The area is approximately<br />
18.86 ha in size.<br />
The West Smithfi eld area has two dominant singular uses, The Smithfi eld Market buildings and<br />
<strong>the</strong> Barts Hospital. The majority <strong>of</strong> <strong>the</strong> remaining built fabric comprises <strong>of</strong>fi ce and residential<br />
buildings 5-6 storeys in height with <strong>the</strong> exception <strong>of</strong> a row <strong>of</strong> taller <strong>of</strong>fi ce buildings fronting on<br />
to Aldersgate Street which are between 10-17 storeys in height. West Smithfi eld open space<br />
between <strong>the</strong> market and St Bartholomew’s Hospital is <strong>the</strong> last remnant from <strong>the</strong> former market<br />
space <strong>of</strong> Smyth Fyeld.<br />
There are three primary vehicular routes within <strong>the</strong> site boundary are <strong>the</strong> east-west Long Lane/<br />
West Smithfi eld and Giltspur Street and King Edward Street/Montague Street from <strong>the</strong> south.<br />
3.2 Existing Nodes and Attractions<br />
The West Smithfi eld Area has a number <strong>of</strong> strategic node points where <strong>the</strong>re are a concentration<br />
<strong>of</strong> features such as <strong>the</strong> new Crossrail stations at Farringdon, The Smithfi eld’s Market Buildings<br />
and <strong>the</strong> St Barts Hospital.<br />
The study area contains three key attractions <strong>the</strong> Smithfi eld Market, St Bartholomew <strong>the</strong> Great<br />
Church and The Church <strong>of</strong> <strong>the</strong> Holy Sepulchre. Outwith <strong>the</strong> study area <strong>the</strong>re are a number <strong>of</strong> key<br />
attractions <strong>the</strong> most signifi cant <strong>of</strong> which are <strong>the</strong> St Paul’s Ca<strong>the</strong>dral and <strong>the</strong> Old Bailey.<br />
3.3 Existing Parks and Public Green Open Spaces<br />
There are approximately 200 small parks, gardens and landscaped green open spaces within <strong>the</strong><br />
<strong>City</strong> <strong>of</strong> <strong>London</strong>. Out with <strong>the</strong> study area <strong>the</strong>re are a number <strong>of</strong> green spaces in close proximity<br />
such as Charterhouse Square, Fann Street Wildlife garden and <strong>the</strong> extensive green space<br />
associated with The Barbican development. Within <strong>the</strong> study area <strong>the</strong>re are fi ve principal spaces.<br />
The majority <strong>of</strong> <strong>the</strong> public green open spaces are in courtyards approached by gatehouses or<br />
fenced areas which imply that <strong>the</strong>y are for private use only.<br />
1.0 The churchyard garden at St Bartholomew <strong>the</strong> Great: To <strong>the</strong> north side a simple<br />
public garden space dominated by two mature plane trees. It has a series <strong>of</strong> benches and is<br />
accessed via steps from Cloth fair via a gated entrance and via steps from West Smithfi eld<br />
through a historical gatehouse. To <strong>the</strong> south a gated semi–private garden space accessed from<br />
West Smithfi eld again through <strong>the</strong> gatehouse.<br />
2.0 The Rotunda Garden: A circular park space with mature trees and planting beds. The<br />
small park has a centrally located historical statue, and clusters <strong>of</strong> play equipment and seating.<br />
Pedestrian access to <strong>the</strong> park involves a minimum <strong>of</strong> one road crossings from every angle <strong>of</strong><br />
approach as well as contending with market trader’s vehicle loading bays and <strong>the</strong> underground<br />
car park access route.<br />
3.0 Postman’s Park: A mature and intimate public garden with a number <strong>of</strong> protected<br />
trees. The park has well-tended fl ower beds, a water feature and a number <strong>of</strong> benches and<br />
seating opportunities. The park has two gated access points.<br />
4.0 The Garden at <strong>the</strong> Church for <strong>the</strong> Holy Sepulchre without Newgate: A predominately<br />
hard paved area with many raised planters and pots access via a gated entrance way.<br />
West Smithfield Area Enhancement Strategy<br />
The Study Area<br />
Borough Boundary<br />
Ward Boundary<br />
Landmark Buildings<br />
Churches<br />
Figure 18 The study area and related boroughs and ward boundaries<br />
St Paul’s Ca<strong>the</strong>dral<br />
Farringdon + Barbican Rail<br />
/ Tube / CrossRail<br />
Smithfield market<br />
Barbican<br />
Museum <strong>of</strong> <strong>London</strong><br />
Barts Hospital<br />
St. Bartholomew <strong>the</strong> Great Church<br />
Green open spaces<br />
04<br />
02<br />
Figure 19 Key Strategic Nodes<br />
Figure 20 Key Attractions Figure 21 Local Green Open Spaces<br />
05<br />
01<br />
03
BUS STOP BUS ROUTE<br />
HT 17, 45, 63<br />
HL 8, 25, 242, 521<br />
HQ 56<br />
ST 8, 25, 56, 242, 521<br />
SV 4, 56, 100<br />
BC 4, 56<br />
BA 4, 56,153<br />
Figure 22 <strong>London</strong> Underground and Rail Stations<br />
Figure 24 <strong>London</strong> Bus Network<br />
One Way Street<br />
<strong>London</strong> Distributor road<br />
Borough Distributor road<br />
Local Distributor road<br />
Cycle Hire Docking Stations<br />
Transport for <strong>London</strong> Signed Cycle Routes<br />
Transport for <strong>London</strong> Quieter Recommended Routes<br />
<strong>City</strong> <strong>of</strong> <strong>London</strong> Official Cycle Routes<br />
Cycle Racks<br />
Figure 23 Road Network and Hierarchy<br />
Figure 25 <strong>London</strong> Bike Stations and Routes<br />
5.0 The Hospital Square at Barts: A large central courtyard space with tree planting<br />
a water feature accessed through a gateway from West Smithfi eld or a passageway between<br />
buildings from Little Britain. The space is currently car dominated.<br />
3.4 Connectivity<br />
The Eastern and Western edges <strong>of</strong> West Smithfi eld are defi ned by key routes which control <strong>the</strong><br />
volume <strong>of</strong> traffi c that move through <strong>the</strong> smaller streets <strong>of</strong> <strong>the</strong> study area.<br />
Farringdon Street running North-South to <strong>the</strong> Western edge <strong>of</strong> West Smithfi eld is classifi ed as a<br />
<strong>London</strong> Distributor Road which should attract and serve drivers making journeys between and<br />
across boroughs. The traffi c function will predominate, but suitable facilities will be provided to<br />
serve adjacent land uses.<br />
Aldersgate Street on <strong>the</strong> Eastern edge running North-South and into Cheapside are both classifi ed<br />
as Borough Distributor Roads providing for longer distance movements within <strong>the</strong> borough and<br />
links to adjoining boroughs. They should operate effi ciently for traffi c but provide a full range <strong>of</strong><br />
facilities to serve <strong>the</strong> adjacent land uses.<br />
Holburn Viaduct, King Edward Street, St Martin Le-Grand, provide <strong>the</strong> key links into West<br />
Smithfi eld at a local level and between borough distributors. These are all classifi ed as Local<br />
Distributor Roads to provide defi ned routes into local areas and will serve traffi c having an origin<br />
or destination in <strong>the</strong> <strong>City</strong>, except buses and cycles which may be passing through. The needs <strong>of</strong><br />
local land uses will predominate over traffi c.<br />
All o<strong>the</strong>r roads throughout West Smithfi eld are classed as Local Access Roads to serve <strong>the</strong> needs<br />
<strong>of</strong> <strong>the</strong> local land uses and should only cater for traffi c serving <strong>the</strong> locality. It may be desirable for<br />
local bus services to use Local Access Roads in some cases.<br />
The area is well connected to public transport links. There is one underground station Barbican<br />
located in <strong>the</strong> North West corner <strong>of</strong> <strong>the</strong> site on Aldersgate Street and a major interchange with<br />
underground and over ground stations at Farringdon just a few minutes’ walk to <strong>the</strong> north east <strong>of</strong><br />
<strong>the</strong> study area.<br />
There is limited network <strong>of</strong> <strong>of</strong>fi cial cycle routes within <strong>the</strong> study area. The main route is along<br />
Long Lane /West Smithfi eld although <strong>the</strong>re is no dedicated cycle path marked on <strong>the</strong> carriageway.<br />
It is noted that <strong>the</strong> Transport for <strong>London</strong> map shows different cycle ways than <strong>the</strong> <strong>of</strong>fi cial <strong>City</strong> <strong>of</strong><br />
<strong>London</strong> routes. There are two <strong>London</strong> bike stations located next to <strong>the</strong> rotunda and on <strong>the</strong> corner<br />
<strong>of</strong> Cock Lane and Snow Hill.<br />
Five bus stops service <strong>the</strong> study area; <strong>the</strong>se are located on Farringdon Road (HT), Giltspur<br />
Street (HQ), King Edward Street (SV) and two stops on Aldersgate Street (BC and BA). There are<br />
several o<strong>the</strong>r bus stops located just outside <strong>the</strong> boundary with a concentration to <strong>the</strong> south on <strong>the</strong><br />
Holborn Viaduct/Newgate Street. The following services operate within <strong>the</strong> area 4, 8, 17, 25, 45,<br />
56, 63, 100, 153, 242 and 521. The area around <strong>the</strong> ambulance station is used as a waiting and<br />
turning point for <strong>the</strong> number 56 bus service.<br />
There is a good network <strong>of</strong> public transport facilities which will be improved fur<strong>the</strong>r with <strong>the</strong><br />
opening <strong>of</strong> <strong>the</strong> transport interchange at Farringdon to <strong>the</strong> north <strong>of</strong> <strong>the</strong> site and <strong>the</strong> new Crossrail<br />
Farringdon Station East within <strong>the</strong> study area.<br />
West Smithfield Area Enhancement Strategy<br />
47
48<br />
3.5 Districts<br />
This document has identifi ed four key districts associated with <strong>the</strong> West Smithfi eld area;<br />
Smithfi eld Market; The market has traded meat for over 800 years making it one <strong>of</strong> <strong>the</strong> oldest in<br />
<strong>London</strong>. The area was a signifi cant livestock market until <strong>the</strong> mid 1800’s when it was relocated for<br />
public health reasons after which <strong>the</strong> Grade II listed meat market which stands today was built.<br />
The main wings east and west are separated by <strong>the</strong> Grand Avenue.<br />
Barts Hospital District; Barts is one <strong>of</strong> Britain’s leading healthcare providers and is worldrenowned<br />
.It is also one <strong>of</strong> Britain’s oldest hospitals founded 1123. It comprises a series <strong>of</strong><br />
buildings with a central court area. A new main entrance will be established on King Edward Street.<br />
The Barbican District; The Barbican Estate (1969) Grade II listed was designed to create a<br />
coherent residential precinct and resemble a small walled town. Within <strong>the</strong> estate <strong>the</strong>re are<br />
surviving examples <strong>of</strong> <strong>the</strong> old <strong>London</strong> Wall.<br />
St Paul’s Ca<strong>the</strong>dral; St Paul’s sits at <strong>the</strong> top <strong>of</strong> Ludgate Hill, <strong>the</strong> highest point in <strong>the</strong> <strong>City</strong> <strong>of</strong><br />
<strong>London</strong>. The present St Paul’s is <strong>the</strong> fi fth ca<strong>the</strong>dral to have stood on <strong>the</strong> site since 604, and was<br />
built between 1675 and 1710, after its predecessor was destroyed in <strong>the</strong> Great Fire <strong>of</strong> <strong>London</strong>.<br />
3.6 Conservation Areas<br />
There are four Conservation Areas within <strong>the</strong> site boundary.<br />
Postman’s Park Conservation Area<br />
Aldersgate Street on <strong>the</strong> eastern boundary <strong>of</strong> <strong>the</strong> conservation area is <strong>of</strong> Roman origin. The<br />
sou<strong>the</strong>rn edge <strong>of</strong> <strong>the</strong> area was altered following <strong>the</strong> dissolution <strong>of</strong> <strong>the</strong> monasteries and <strong>the</strong> ravages<br />
<strong>of</strong> <strong>the</strong> great fi re <strong>the</strong> enlarged building plots <strong>of</strong> <strong>the</strong> post <strong>of</strong>fi ce and St. Botolph’s church evolved. The<br />
nor<strong>the</strong>rn edge retains <strong>the</strong> smaller scale medieval alignment with small plots <strong>of</strong> varied character.<br />
Postman’s park, a former disused burial ground, was laid out as a formal garden in 1880. It is<br />
located in a secluded location surrounded by domestic scale buildings and has 15 trees with Tree<br />
preservation orders. A signifi cant view <strong>of</strong> St Paul’s can be seen from King Edward Street.<br />
Newgate Conservation Area<br />
The Nor<strong>the</strong>rn extent <strong>of</strong> <strong>the</strong> Newgate conservation area sits within <strong>the</strong> study area with <strong>the</strong> historically<br />
signifi cant Church <strong>of</strong> <strong>the</strong> Holy Sepulchre without Newgate as a focal point. Newgate Street itself is<br />
one <strong>of</strong> <strong>the</strong> earliest routes west from <strong>the</strong> city. Giltspur Street was thought to be <strong>the</strong> route taken by<br />
knights to nearby tournaments at Smithfi eld<br />
Charterhouse Square Conservation Area<br />
This area is dominated by <strong>the</strong> Metropolitan Railway/<strong>London</strong>’s fi rst underground railway line which<br />
cuts through this zone. Substantial Victorian commercial brick buildings where developed ei<strong>the</strong>r<br />
side <strong>of</strong> <strong>the</strong> railway cutting replacing smaller scaled domestic properties. A new East Farringdon<br />
Crossrail station is currently under construction to <strong>the</strong> south <strong>of</strong> <strong>the</strong> conservation area.<br />
Smithfi eld Conservation Area<br />
The area has distinct precincts which have been defi ned by <strong>the</strong> presence <strong>of</strong> <strong>the</strong> monastery <strong>of</strong> St.<br />
Bartholomew and <strong>the</strong> hospital since <strong>the</strong> 16th century. The medieval alignment <strong>of</strong> Little Britain, and<br />
<strong>the</strong> ancient building lines, small plots and thoroughfares have retained <strong>the</strong>ir pattern to <strong>the</strong> present<br />
day as does <strong>the</strong> funnel shaped medieval market place <strong>of</strong> ‘Smy<strong>the</strong> Fyeld’<br />
The road alignments <strong>of</strong> Little Britain, Aldersgate St, Long Lane and Charterhouse street where all<br />
West Smithfield Area Enhancement Strategy<br />
present in 15th century. The streets to <strong>the</strong> south <strong>of</strong> Long Lane are cohesive and modest in scale;<br />
buildings are in brick which defi nes <strong>the</strong>m from <strong>the</strong> grand Portland stone <strong>of</strong> <strong>the</strong> hospital. The meat<br />
market creates a formal nor<strong>the</strong>rn boundary to <strong>the</strong> area. The rotunda is a grand Victorian gesture<br />
built to serve <strong>the</strong> market. To <strong>the</strong> west <strong>of</strong> Giltspur street post –war redevelopment has resulted<br />
in a loss <strong>of</strong> <strong>the</strong> intimate scale found in lanes to <strong>the</strong> east <strong>of</strong> <strong>the</strong> conservation area. The church <strong>of</strong><br />
St Bartholomew <strong>the</strong> Great is <strong>the</strong> oldest parish church in <strong>London</strong> as <strong>the</strong> hospitals <strong>of</strong> its kind. The<br />
hospital has a formal square surrounded by buildings which is unique to <strong>the</strong> city.<br />
04<br />
01<br />
01 Smithfield Conservation Area<br />
02 Charterhouse Square<br />
03 Postman’s Park<br />
04 Newgate<br />
02<br />
03<br />
Figure 26 Key Districts<br />
Figure 27 Conservation Areas
Residential<br />
Office<br />
Specialist Retail<br />
Retail<br />
Educational<br />
Transport, car park<br />
Vacant or under construction<br />
Hospital<br />
Hotel<br />
Pub, bar<br />
Restaurant, cafe<br />
Historic building museum<br />
Religious<br />
Market<br />
SNOW HILL<br />
R.<br />
HOLBURN VIADUCT<br />
F.<br />
R.<br />
WEST SMITHFIELD<br />
E.<br />
GILTSPUR STREET<br />
Listed Buildings<br />
A. King Edward Building<br />
B. St.Botolph’s Church Aldersgate<br />
C. 9-10 Little Britain<br />
D. 12 Little Britain<br />
E. The Church <strong>of</strong> <strong>the</strong> Holy Sepulchre<br />
F. 4 Snow Hill<br />
G. 133-134 Aldersgate Street<br />
H. 39-40 Cloth Fair<br />
I. 41-42 Cloth Fair<br />
J. 43-44 & 48 Cloth Fair including 51 Barley Mow Passage<br />
K. 74 Long Lane<br />
L. 1 Middle Street<br />
M. Gate House St Barts Hospital<br />
N. North,east,west and north east block St Barts Hospital<br />
O. St Bartholomew-The Less Church St Barts Hospital<br />
P. Medical School Barts Hospital<br />
Q. St Bartholomew <strong>the</strong> Great Church and Gateway building<br />
R. Central Smithfield Market<br />
S. 58-59 West Smithfield<br />
R.<br />
M. O.<br />
N.<br />
N.<br />
Q.<br />
N.<br />
S.<br />
J. J.<br />
I. H.<br />
N.<br />
Q.<br />
LONG LANE<br />
K.<br />
L.<br />
P.<br />
KING EDWARD STREET<br />
D.<br />
G.<br />
A.<br />
ALDERSGATE STREET<br />
C.<br />
B.<br />
Figure 28 West Smithfield Land Use<br />
Scheduled monuments<br />
Statue <strong>of</strong> Sir Rowland Hill<br />
Gates , railings and drinking fountain in St. Botolph’s<br />
churchyard<br />
Watts memorial shelter<br />
Police Call box St. Martins Le Grand<br />
Roman <strong>City</strong> Wall<br />
Railings and wall and drinking fountain at <strong>the</strong> The<br />
Church <strong>of</strong> <strong>the</strong> Holy Sepulchre<br />
Golden Boy Statue<br />
3.7 Current Land Use<br />
West Smithfi eld area contains a mixed scale <strong>of</strong> building footprint and diversity <strong>of</strong> use.<br />
Barts hospital and Smithfi eld Market are all large singular uses within <strong>the</strong> area and strongly<br />
infl uence <strong>the</strong> way <strong>the</strong> streets and spaces between have developed in character and use. The<br />
Market and soon to be upgraded Crossrail infrastructure create an industrial character that<br />
juxtaposes <strong>the</strong> historic street pattern and churches. St Bartholomew’s hospital breaks <strong>the</strong> fi ne<br />
grain <strong>of</strong> <strong>the</strong> streets with <strong>the</strong> large hospital footprint and spaces dominated by hospital access and<br />
users.<br />
The fi ner grain <strong>of</strong> surrounding streets, lanes and alleys are predominantly <strong>of</strong>fi ces with high quality<br />
restaurants and traditional pubs providing street level and evening activity for those working and<br />
living in <strong>the</strong> area. Throughout <strong>the</strong> site are churches which underpin <strong>the</strong> medieval street pattern,<br />
key vistas and small green courtyards.<br />
There are opportunities in vacant buildings in <strong>the</strong> Western end <strong>of</strong> Smithfi eld market, General<br />
market annex and cold store and <strong>the</strong> proposed Farringdon Crossrail station will take <strong>the</strong> place <strong>of</strong><br />
vacant plots to <strong>the</strong> east.<br />
Listed Buildings<br />
There are several listed buildings within <strong>the</strong> study area. The most signifi cant being <strong>the</strong> Barts<br />
Hospital building complex, <strong>the</strong> three main buildings <strong>of</strong> <strong>the</strong> Smithfi eld Market and <strong>the</strong> St<br />
Bartholomew <strong>the</strong> Great Church.<br />
West Smithfi eld also lies within an Archaeological priority area which is an area specifi ed by Local<br />
Planning Authorities to help protect archaeological remains that might be affected by development.<br />
The implication <strong>of</strong> this is that any sites proposed for redevelopment are required to be assessed<br />
for <strong>the</strong>ir archaeological potential.<br />
West Smithfield Area Enhancement Strategy<br />
49
Figure 29 Strategic Sight Lines <strong>of</strong> <strong>London</strong><br />
01 02 03<br />
50<br />
West Smithfield Area Enhancement Strategy<br />
02<br />
03<br />
01<br />
02<br />
03<br />
Sight lines<br />
Landmark Buildings<br />
Churches<br />
01<br />
Figure 30 Strategic Sight Lines <strong>of</strong> <strong>London</strong> - Across Study Area
Area Views<br />
Landmark Buildings<br />
Churches<br />
05<br />
06<br />
04<br />
07<br />
Figure 31 Significant Area Views<br />
04<br />
05 06 07<br />
West Smithfield Area Enhancement Strategy<br />
51
08 09 10 11 12<br />
13<br />
14<br />
15<br />
16<br />
52<br />
West Smithfield Area Enhancement Strategy<br />
Local Views<br />
Landmark Buildings<br />
Churches<br />
08<br />
09<br />
10<br />
11<br />
13<br />
12<br />
15<br />
14<br />
16
Protected Sight lines<br />
Area Views<br />
Local Views<br />
Landmark Buildings<br />
Churches<br />
Figure 33 Views CComposite<br />
Diagram<br />
3.8 Existing Views<br />
The study area sits within <strong>the</strong> zone <strong>of</strong> protected sight lines which preserve <strong>the</strong> long distance views<br />
<strong>of</strong> <strong>the</strong> city from Alexandra palace and Primrose Hill towards St. Paul’s Ca<strong>the</strong>dral and is managed<br />
by planning policies in <strong>the</strong> Local development Framework Core Strategy 2011 and <strong>the</strong> Mayors<br />
<strong>London</strong> Plan 2011. The Protected Views Supplementary Planning Document 2012 provides<br />
more detailed guidance. Close to <strong>the</strong> study area are two landmark buildings that are considered<br />
features in <strong>the</strong> city’s skyline, The Barbican Towers and The Old Bailey. Two city churches with<br />
skyline presence are also in and near <strong>the</strong> study area, <strong>the</strong> church <strong>of</strong> St Sepulchre and St Paul’s<br />
Ca<strong>the</strong>dral.<br />
From within <strong>the</strong> site looking out <strong>the</strong>re is a strong sense <strong>of</strong> place and orientation with glimpse views<br />
<strong>of</strong> The Barbican, The old Bailey and St Paul’s. From within <strong>the</strong> site views are sequential and<br />
unfolding ra<strong>the</strong>r than direct with distant views <strong>of</strong>ten framed by buildings.<br />
Opportunities & Challenges<br />
• Any new developments and proposals should respect and maintain <strong>the</strong> protected views.<br />
• Existing area views should be enhanced through rationalization <strong>of</strong> street furniture and<br />
streng<strong>the</strong>ned through streetscape design.<br />
West Smithfield Area Enhancement Strategy<br />
53
54<br />
West Smithfield Area Enhancement Strategy<br />
Figure 34 Paths<br />
Figure 37 Districts<br />
Figure 35 Edges<br />
Figure 38 Landmarks<br />
Figure 36 Nodes
Figure 39 Composite - ‘Kevin Lynch’ Analysis<br />
3.9 Kevin Lynch Analysis<br />
Kevin Lynch identifi es fi ve elements which determine <strong>the</strong> ease <strong>of</strong> navigation through an area.<br />
These are paths, edges, districts, nodes and landmarks. Lynch’s elements <strong>of</strong> pedestrian legibility<br />
(paths, edges, districts, landmarks and nodes) when placed successfully, increase human ability<br />
to see and remember patterns, and it is <strong>the</strong>se patterns that make navigation easier.<br />
These have been identifi ed for <strong>the</strong> West Smithfi eld study area and can summarized as follows;<br />
Paths: There is a complex network <strong>of</strong> routes within <strong>the</strong> study area. The main linking routes to<br />
<strong>the</strong> key nodes <strong>of</strong> St Paul’s Ca<strong>the</strong>dral and <strong>the</strong> Old Bailey via little Britain/King Edward Street and<br />
Giltspur Street are unfolding. There is a direct and dominant east-west route across <strong>the</strong> site (long<br />
Lane/West Smithfi eld).<br />
Edges: The building developments on <strong>the</strong> site boundary to <strong>the</strong> north (Smithfi eld Market) and east<br />
(Aldersgate Street) are a perceived barrier to movement were as <strong>the</strong> sou<strong>the</strong>rn boundary is more<br />
open and permeable.<br />
Districts: The area is clearly divided into districts with specifi c identities defi ned by architectural<br />
character and scale.<br />
Nodes: The main centre <strong>of</strong> activity in <strong>the</strong> study area is <strong>the</strong> Rotunda space around which <strong>the</strong><br />
buildings are focused. There are a number <strong>of</strong> smaller nodes which take <strong>the</strong> form <strong>of</strong> courtyard and<br />
pocket spaces.<br />
Landmarks: There are a number <strong>of</strong> key identifi able external reference points namely St Paul’s<br />
Ca<strong>the</strong>dral and <strong>the</strong> Old Bailey.<br />
Opportunities & Challenges<br />
• The study area is impenetrable from <strong>the</strong> east and north with large building fl oor plates<br />
reducing permeability for both pedestrians, cyclists and vehicle users. Future developments<br />
on <strong>the</strong> edges should be encouraged to accommodate routes through into West Smithfi eld<br />
within <strong>the</strong>ir designs.<br />
• The area has a number <strong>of</strong> districts with notably different characteristics and it has a complex<br />
urban grain which is hard for visitors to mentally map. The challenge is to try and make <strong>the</strong><br />
area more navigable by knitting it toge<strong>the</strong>r through unity <strong>of</strong> design, streetscape materials and<br />
streetscape elements, in combination with a clear way fi nding strategy.<br />
West Smithfield Area Enhancement Strategy<br />
55
56<br />
3.10 Existing Tree Planting<br />
There are over one hundred trees within <strong>the</strong> study area. The majority <strong>of</strong> <strong>the</strong> tree stock within <strong>the</strong><br />
study area is located within a conservation area, in gardens and open spaces ra<strong>the</strong>r than in streets.<br />
The main groupings are <strong>the</strong> trees in churchyards at St Bartholomew <strong>the</strong> Great and St Sepulchre’s<br />
Church without Newgate, Barts hospital quadrangle, Bartholomew Close and along Giltspur Road,<br />
In Postman’s’ Park a group <strong>of</strong> 11 trees have Tree Preservation Orders. The largest grouping <strong>of</strong><br />
trees is in <strong>the</strong> Rotunda area. The species mix within <strong>the</strong> West Smith Field area comprises Horse<br />
Chestnut, Yew, Cherry and Lime but is predominantly <strong>London</strong> Plane.<br />
The <strong>City</strong> <strong>of</strong> <strong>London</strong> Tree Strategy Supplementary Panning Document 2011 promotes <strong>the</strong> planting<br />
<strong>of</strong> new trees in public realm schemes and green corridors to enhance <strong>the</strong> environment, air quality<br />
and biodiversity. Trees in <strong>the</strong> city are a key part <strong>of</strong> <strong>the</strong> green infrastructure which also provides a<br />
number <strong>of</strong> social and economic benefi ts. The planting <strong>of</strong> native tree species is encouraged.<br />
Trees within <strong>the</strong> study area are as follows;<br />
01 Tilia spp. ( Lime)<br />
02 Tilia and Quercus spp. ( Lime and Evergreen Oak)<br />
03 Prunus spp. ( Cherry)<br />
04 Tilia spp. (Lime)<br />
05 Group; Platanus hispanica, Betula and Crataegus spp. ( Plane,Birch and Hawthorn)<br />
06 Group; Platanus hispanica, Pterocarya and Prunus ( Plane, Wing Nut, Cherry)<br />
07 Platanus hispanica and Prunus/Cherry ( Plane and Cherry)<br />
08 Fraxinus ( Ash)<br />
09 Platanus hispanica ( Plane)<br />
10 Group; Alnus, Fraxinus and Buddleia spp. ( Alder, Ash and Butterfly Bush)<br />
11 Group; Taxus (Yew) and Platanus hispanica ( Plane)<br />
12 Eucaluptus ( Gum)<br />
13 Tilia spp. ( Lime)<br />
14 Group; Platanus hispanica ( Plane)<br />
15 Platanus hispanica ( Plane)<br />
16 Betula spp. ( Birch)<br />
17 Tilia spp. ( Lime)<br />
18 Aesculus spp.( Chestnut)<br />
19 Group ; Platanus hispanica, Acer spp.and Sorbus spp. ( Plane, Maples,Whitebeam)<br />
20 Group ; Platanus hispanica ( Plane)<br />
21 Tilia spp. ( Lime)<br />
22 Group; Prunus ( Cherry)<br />
23 Line; Sorbus spp. ( Whitebeam)<br />
Opportunities & Challenges<br />
• New tree planting should respect historic landmarks and buildings within <strong>the</strong> study area to<br />
ensure that important views or facades are not obstructed.<br />
• There is limited street tree planting within <strong>the</strong> study area and so more street trees should<br />
be introduced into its streescapes. The challenge is to identify locations where trees can<br />
be successfully integrated, with adequate space for establishment, without confl ict with<br />
archaeological remains and utilities/sub surface infrastructure.<br />
West Smithfield Area Enhancement Strategy<br />
Trees within study area and conservation areas<br />
Trees within study area and protected by Tree Preservation Orders<br />
Trees within study area outwith a conservation Area<br />
Trees outwith <strong>the</strong> study area<br />
01<br />
04<br />
02<br />
05<br />
03<br />
07<br />
06<br />
23<br />
09<br />
08<br />
09<br />
11<br />
22<br />
12<br />
10<br />
15<br />
21<br />
17<br />
13<br />
14<br />
16<br />
19<br />
18<br />
20<br />
Figure 40 Existing Tree Planting



