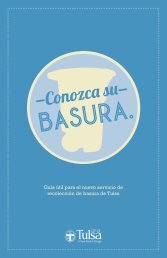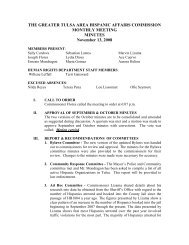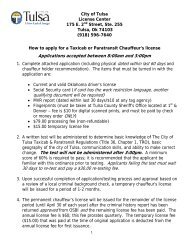city of tulsa engineering drafting guidelines - The City of Tulsa Online
city of tulsa engineering drafting guidelines - The City of Tulsa Online
city of tulsa engineering drafting guidelines - The City of Tulsa Online
Create successful ePaper yourself
Turn your PDF publications into a flip-book with our unique Google optimized e-Paper software.
CITY OF TULSA ENGINEERING DRAFTING GUIDELINES<br />
COT_EngineeringDraftingGuidelines_ForOutsideConsultants.doc<br />
GENERAL LAYOUT FOR ALL PROJECTS<br />
Standard project sheet layout should be organized as follows:<br />
- Sheet 1 = Cover Sheet (use standard cover sheet from <strong>City</strong> <strong>of</strong> <strong>Tulsa</strong>)<br />
- Project title<br />
- Project number<br />
- Account number<br />
- Sheet index<br />
- Engineer contact information<br />
- <strong>City</strong> <strong>of</strong> <strong>Tulsa</strong> map with project location indicated<br />
- Utility coordination box<br />
- Call Okie 811 logo<br />
- Signature line for Public Works Director<br />
- Sheet 2 = Pay Quantities (link to spreadsheet) and Construction Notes on COT standard titleblock.<br />
- Sheet 3 = Project Site and overview map / SSID boundary map / Drainage area map / ROW map (default<br />
scale <strong>of</strong> 1”=100’) on COT standard titleblock.<br />
- Location map with Township-Range-Section and arterial streets<br />
- Sheet 4 = Plan & Pr<strong>of</strong>ile sheets on COT standard titleblock.<br />
- Location map with Township-Range-Section and arterial streets (first P&P page only.)<br />
- Plan on top/Pr<strong>of</strong>ile on bottom<br />
- Horizontal scale 1”=Plan scale / Vertical scale 1”=5’<br />
- Proposed = BOLD / Existing = light / Abandoned = dashed<br />
- Plan/Pr<strong>of</strong>ile views do not pass to the right <strong>of</strong> the titleblock. This space is reserved for:<br />
- Call Okie 811 logo<br />
- General notes<br />
- North Arrow<br />
- Benchmark<br />
- Location Map (has its own smaller north arrow)<br />
- Engineer’s seal<br />
- Cross-Sections<br />
- Detail Drawings (including <strong>City</strong> “typicals” which are not signed)<br />
- <strong>City</strong> <strong>of</strong> <strong>Tulsa</strong> Engineering Standard drawings (use pre-approved version with Dept. Head signature)<br />
Standard sheet size = 22” x 34” (also known as ANSI D size)<br />
- ½” margin outside border <strong>of</strong> titleblock; actual border dimension is 21” x 33”<br />
- ½” margin inside border <strong>of</strong> titleblock between plan/pr<strong>of</strong>ile views and border<br />
- match lines with stations are required for multiple sheet layouts<br />
- path name/project number/initials/last edit date should be placed along left outside <strong>of</strong> border<br />
COT standard titleblock should be completely filled out with:<br />
- project title<br />
- project number<br />
- project location (address or intersection)<br />
- scale<br />
- date<br />
- initials<br />
- atlas page(s)<br />
Symbology and Levels should be in accordance with the standard grid attached<br />
- text height must be a minimum <strong>of</strong> 1/8” on ANSI D size sheets (this will provide legibility on a 50% reduction)<br />
- font default is Arial (this will match our manual lettering machine)<br />
- all text should be in CAPS (except inlets)<br />
1
CITY OF TULSA ENGINEERING DRAFTING GUIDELINES<br />
WHAT TO SHOW ON DESIGN PLANS<br />
Plan View<br />
- All existing features shown from SURVEY<br />
- Do not use orthophotos for base<br />
- Finished floor elevations <strong>of</strong> adjacent buildings<br />
- Legal lots, blocks, subdivisions, rights-<strong>of</strong>-way, easements, bearings and distances, etc. from PLATS (do<br />
not use COT atlas or county cadastral maps)<br />
- Existing utilities in the vicinity located by SURVEY or UTILITY COMPANY (do not use COT atlas)<br />
- Topographic data from SURVEY (do not use COT atlas scale DTM data)<br />
- Proposed alignment with stations (sanitary sewers station 0+00 from each manhole)<br />
- Length <strong>of</strong> pipe segments between structures (except water lines)<br />
- Horizontal dimensions <strong>of</strong> alignment from right-<strong>of</strong>-way or easement<br />
- Manhole structures numbered sequentially in circles with leader lines<br />
- Inlets lettered with lower case letters<br />
- Quantity boxes (water line design only)<br />
- Special instructions for contractors<br />
Pr<strong>of</strong>ile View<br />
- Ground elevation along proposed alignment (label)<br />
- Stationing (should match and line up with plan view)<br />
- Vertical dimensions (depth) from centerline <strong>of</strong> grade<br />
- Ground elevations <strong>of</strong> top and toe <strong>of</strong> ditches within 20’ <strong>of</strong> proposed pipe<br />
- Depth cross-sections <strong>of</strong> utilities in vicinity <strong>of</strong> proposed pipe<br />
- Bore locations<br />
- Material type to be used for pipe<br />
- Lengths <strong>of</strong> pipe segments between structures<br />
- Locations and depths <strong>of</strong> all structures, junctions or tees, horizontal bends<br />
Final plans should be plotted to mylar prior to review by Deputy Director<br />
A Computer Aided Drawing (MicroStation release 7 or greater dgn file or AutoCAD release 2000 or greater dwg<br />
file) <strong>of</strong> the final drawings referenced to a section corner based on the Oklahoma North State Plane coordinate system<br />
(FIPSZONE: 3501) NAD83 HARN Adjustment with coordinates in U.S. Survey Feet for horizontal control, and<br />
vertical control based on the North American Vertical Datum 1988 (NAVD 88) shall be submitted with the Record<br />
Drawings on a digital CD.<br />
Final submittals must include all <strong>City</strong> <strong>of</strong> <strong>Tulsa</strong> Public Works Engineering Services Plan Review Checklists,<br />
Standard Specifications and Details (see http://www.<strong>city</strong><strong>of</strong><strong>tulsa</strong>.org/<strong>city</strong>-services/<strong>engineering</strong>.aspx).<br />
Final submittals must also meet Public Works Engineering Services Design Criteria for each design section.<br />
2
CITY OF TULSA ENGINEERING DRAFTING GUIDELINES<br />
Base View<br />
- Base (cadastral as shown on plats)<br />
- right-<strong>of</strong>-way<br />
- right-<strong>of</strong>-way dimensions<br />
- subdivisions<br />
- subdivision names<br />
- blocks<br />
- block numbers<br />
- lots<br />
- lot numbers<br />
- lot dimensions<br />
- street names<br />
- points <strong>of</strong> interest<br />
- closings/vacations/deeds/ordinances etc.<br />
- <strong>City</strong>-owned property<br />
- no easements<br />
Water View<br />
- Water (water distribution system facilities)<br />
- Water mains<br />
- diameter<br />
- public or private<br />
- valves<br />
- hydrants<br />
- manways<br />
- Critical Customers<br />
- meters<br />
- pump stations<br />
- project numbers<br />
- primary/secondary boundaries<br />
- private lines, valves, and hydrants<br />
ESSENTIAL VIEW INFORMATION<br />
Wastewater View<br />
- Sewer (sanitary sewer collection system facilities)<br />
- Sanitary sewer mains<br />
- lengths<br />
- diameters<br />
- material type<br />
- flow direction<br />
- public vs. private<br />
- manholes<br />
- standard<br />
- drop<br />
- lampholes<br />
- lift stations<br />
- project numbers<br />
- creeks, ponds, and tributaries<br />
- SSID district boundaries<br />
- sewer maintenance boundaries<br />
3
CITY OF TULSA ENGINEERING DRAFTING GUIDELINES<br />
Stormwater View<br />
- Storm (storm sewer collection system and channel facilities)<br />
- Storm sewer mains<br />
- lengths<br />
- diameters<br />
- material type<br />
- flow direction<br />
- public vs. private<br />
- Culverts and bridges<br />
- Structures<br />
- Manholes<br />
- Standard<br />
- Drop<br />
- Junction boxes<br />
- Inlet with manhole on back <strong>of</strong> curb<br />
- Inlets<br />
- Project numbers / drawing numbers<br />
- Channels / ditches<br />
- Creeks / ponds / tributaries / waterbodies<br />
- Levees / dikes<br />
- Detention / retention facilities<br />
- Basin boundaries<br />
- Curb vs. edge <strong>of</strong> pavement<br />
- Surface drainage flow indicators<br />
Pavement View<br />
- Paving (pavement management features)<br />
- Edge <strong>of</strong> pavement vs. curb and gutter<br />
- Pavement type<br />
- Dimensions<br />
- Public vs. private<br />
- Sidewalk indicators<br />
- Pavement management database identifiers<br />
Address View<br />
- Address (current address)<br />
- Assigned addresses<br />
- Use latest house numbering located at Permit Center<br />
Floodplain Maps<br />
- Floodplain (<strong>City</strong> <strong>of</strong> <strong>Tulsa</strong> regulatory floodplains)<br />
- Regulatory floodplain line in relation to base map<br />
4












