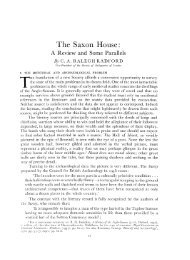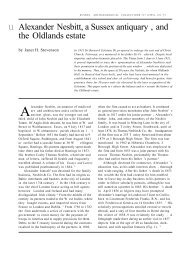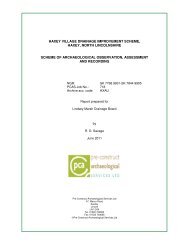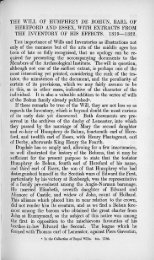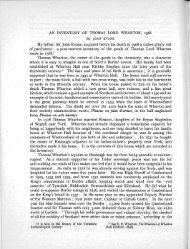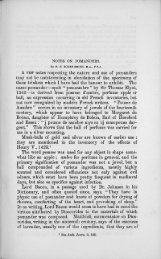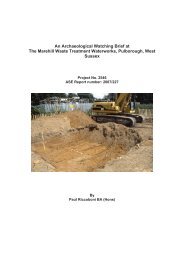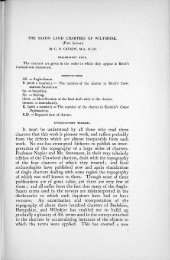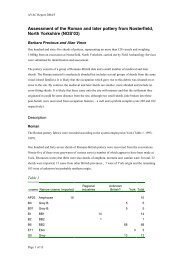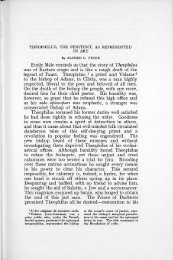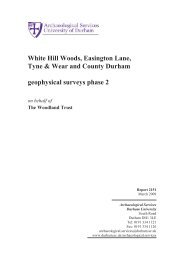ROMAN URBAN TOPOGRAPHY in Britain and the western Empire
ROMAN URBAN TOPOGRAPHY in Britain and the western Empire
ROMAN URBAN TOPOGRAPHY in Britain and the western Empire
Create successful ePaper yourself
Turn your PDF publications into a flip-book with our unique Google optimized e-Paper software.
Crummy: Colchester: <strong>the</strong> mechanics of lay<strong>in</strong>g out a town<br />
Fig 54 The street system of Silchester (taken from Boon 1974), with dimensions <strong>in</strong> pedes monetales (Actual measurements <strong>in</strong><br />
italics, <strong>the</strong>oretical dimensions <strong>in</strong> upright bold)<br />
eastern grid <strong>the</strong>re was a hiatus long enough for construction<br />
of <strong>the</strong> <strong>the</strong>atre to beg<strong>in</strong>.<br />
Taken toge<strong>the</strong>r, <strong>the</strong> various str<strong>and</strong>s of evidence <strong>in</strong>dicate<br />
that <strong>the</strong> eastern grid may not have been laid out until <strong>the</strong><br />
mid 50s. The process could have been quite complex, with<br />
various stretches of <strong>the</strong> defences be<strong>in</strong>g levelled <strong>in</strong>dependently<br />
over a period of years.<br />
The layout of <strong>the</strong> town’s street system <strong>in</strong> its orig<strong>in</strong>al<br />
form is accurately known <strong>in</strong> places, so that <strong>the</strong>oretically it<br />
ought to be possible by careful measurement to determ<strong>in</strong>e<br />
<strong>the</strong> strategy of <strong>the</strong> planners. It appears that <strong>in</strong> at least some<br />
towns <strong>and</strong> fortresses planners adopted a common<br />
approach: <strong>the</strong> layouts were formulated <strong>in</strong> terms of round<br />
figures <strong>and</strong> <strong>the</strong> plann<strong>in</strong>g of build<strong>in</strong>gs was secondary to <strong>the</strong><br />
street system. In o<strong>the</strong>r words, <strong>the</strong> build<strong>in</strong>gs were made to<br />
fit <strong>the</strong> street plan ra<strong>the</strong>r than vice versa.<br />
At Silchester, careful measurement of Boon’s large plan<br />
of <strong>the</strong> town (Boon 1974) reveals that its layout was based<br />
on a series of rectangles shar<strong>in</strong>g <strong>the</strong> dimensions 250, 275,<br />
<strong>and</strong> 400 st<strong>and</strong>ard Roman feet (pedes monetales) (Fig 54;<br />
Crummy 1982a, 130-2). The streets seem to have been 25<br />
feet wide. To show this, <strong>the</strong> width of each row of <strong>in</strong>sulae<br />
80<br />
was measured at ei<strong>the</strong>r end to gauge <strong>the</strong> degree of accuracy<br />
of <strong>the</strong> layout. From <strong>the</strong>se measurements, <strong>the</strong> scheme<br />
conceived by <strong>the</strong> planner emerged. To check its consistency,<br />
measurements were taken across several rows of<br />
<strong>in</strong>sulae <strong>and</strong> <strong>the</strong>se were found to compare well with <strong>the</strong><br />
<strong>the</strong>oretical dimensions. Thus, east-west <strong>the</strong> actual<br />
measurements of 1297 <strong>and</strong> 1283 compare well with <strong>the</strong><br />
<strong>the</strong>oretical dimension of 1300, whilst north-south <strong>the</strong><br />
measurements of 1794 <strong>and</strong> 1795 are very close to <strong>the</strong><br />
<strong>the</strong>oretical 1800 feet. The measurements were made <strong>in</strong><br />
metres (s<strong>in</strong>ce <strong>the</strong> plan is metric) <strong>and</strong> converted <strong>in</strong>to<br />
Roman feet by tak<strong>in</strong>g one pes monetalis to equal 0.295m.<br />
The fact that <strong>the</strong> measurements <strong>in</strong> Figs 54 <strong>and</strong> 55 are all to<br />
<strong>the</strong> nearest Roman foot does not reflect <strong>the</strong>ir degree of<br />
accuracy. Various factors affect <strong>the</strong> quality of <strong>the</strong><br />
measurements <strong>and</strong> comb<strong>in</strong>e to make it very difficult to<br />
estimate <strong>the</strong> actual level of precision. No doubt it would<br />
have been more realistic to have rounded off <strong>the</strong> figures to<br />
<strong>the</strong> nearest multiple of five, but it seems simplest to leave<br />
<strong>the</strong> measurements <strong>in</strong> <strong>the</strong>ir raw form.<br />
Inspection of <strong>the</strong> street system of Caistor-by-Norwich<br />
reveals that it was formulated on <strong>the</strong> basis of a series of




