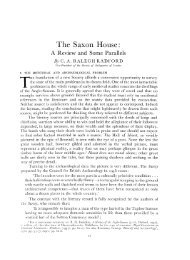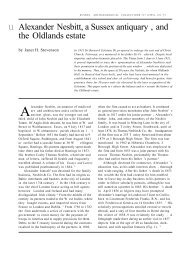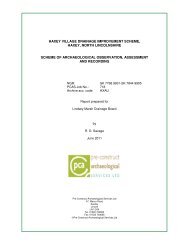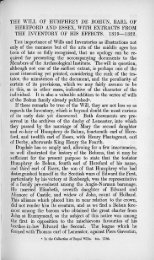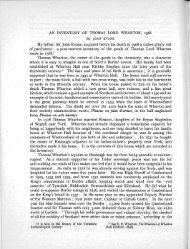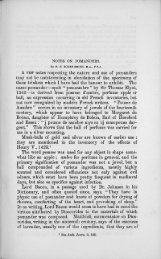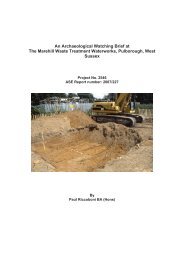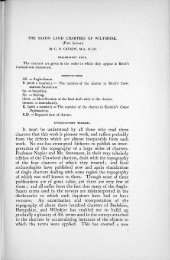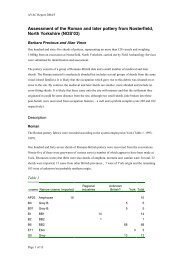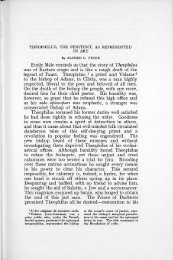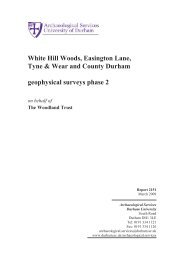ROMAN URBAN TOPOGRAPHY in Britain and the western Empire
ROMAN URBAN TOPOGRAPHY in Britain and the western Empire
ROMAN URBAN TOPOGRAPHY in Britain and the western Empire
You also want an ePaper? Increase the reach of your titles
YUMPU automatically turns print PDFs into web optimized ePapers that Google loves.
Illustrations<br />
Fig 1 Miletus<br />
Fig 2 Cosa<br />
Fig 3 Timgad<br />
Fig 4 Ordona: <strong>the</strong> layout of <strong>the</strong> forum area<br />
Fig 5 Ordona: section through <strong>the</strong> forum<br />
Fig 6 Lepcis Magna<br />
Fig 7 Plan of an aqueduct near Tusculum<br />
Fig 8 Tombstone of T Statilius Aper <strong>in</strong> <strong>the</strong> Musei<br />
Capitol<strong>in</strong>i, Rome<br />
Fig 9 Altar (now lost) from Piercebridge, Co Durham,<br />
dedicated by Attonius Qu<strong>in</strong>tianus<br />
Fig 10 Exercise us<strong>in</strong>g right-angled triangle, from a l<strong>and</strong><br />
surveyors’ manual<br />
Fig 11 Boys of Silcoates School, near Wakefield, us<strong>in</strong>g a<br />
model groma made by <strong>the</strong> Wakefield Schools Museum<br />
Service<br />
Fig 12 Iron decempeda ends from Enns, Austria<br />
Fig 13 Bronze mitre square (norma)<br />
Fig 14 Portable sundial <strong>in</strong> <strong>the</strong> Oxford Museum of <strong>the</strong><br />
History of Science<br />
Fig 15 Units of area measurement <strong>in</strong> Roman l<strong>and</strong> survey<strong>in</strong>g<br />
Fig 16 Simplified plan of Roman York<br />
Fig 17 The Forma Urbis Romae, compiled soon after AD<br />
200<br />
Fig 18 Conventional symbols used on <strong>the</strong> Forma Urbis<br />
Romae<br />
Fig 19 Architect’s plan, now <strong>in</strong> Perugia, of funerary<br />
build<strong>in</strong>gs<br />
Fig 20 Incised elevation of an arch, used to guide masons<br />
construct<strong>in</strong>g <strong>the</strong> amphi<strong>the</strong>atre at Capua<br />
Fig 21 Ashlar construction <strong>in</strong> Sarno stone at Pompeii<br />
Fig 22 Limestone colonnade <strong>in</strong> <strong>the</strong> Forum at Pompeii<br />
Fig 23 Method of transport<strong>in</strong>g stone devised by Paconius,<br />
a lst-century BC eng<strong>in</strong>eer, <strong>and</strong> described by Vitruvius<br />
Fig 24 Pa<strong>in</strong>t<strong>in</strong>g from Stabiae show<strong>in</strong>g builders at work<br />
Fig 25 Reconstruction of Roman derricks, based on<br />
(above) <strong>the</strong> pa<strong>in</strong>t<strong>in</strong>g from Stabiae (cf Fig 24) <strong>and</strong> (below)<br />
a relief from Capua<br />
Fig 26 Stone wall construction us<strong>in</strong>g anathyrosis (rebat<strong>in</strong>g<br />
to make unmortared edges fit tightly) <strong>and</strong> clamps <strong>and</strong><br />
dowels<br />
Fig 27 Bronze clamp, set <strong>in</strong> lead <strong>in</strong> a dovetail socket,<br />
jo<strong>in</strong><strong>in</strong>g two blocks of a door-sill<br />
Fig 28 Mortared rubble work with tile bond<strong>in</strong>g-courses<br />
<strong>in</strong> a bath build<strong>in</strong>g at Oeno<strong>and</strong>a <strong>in</strong> Lycia<br />
Fig 29 Brick rib from <strong>the</strong> vault of <strong>the</strong> Great Bath at Bath<br />
Fig 30 ‘Temple of Janus’ at Autun, show<strong>in</strong>g putlog holes<br />
<strong>in</strong> regular courses<br />
Fig 31 The method of construct<strong>in</strong>g a concrete wall<br />
Fig 32 Concrete wall with fac<strong>in</strong>gs of opus <strong>in</strong>certum (top),<br />
opus reticulaturn (centre), <strong>and</strong> brickwork (bottom)<br />
Fig 33 Rubble-faced wall at Pompeii, show<strong>in</strong>g a build<strong>in</strong>g<br />
l<strong>in</strong>e at a height of about 2m<br />
vi<br />
Fig 34 Opus reticulatum at Pompeii, show<strong>in</strong>g colour<br />
patterns<br />
Fig 35 Brick-faced wall at Pompeii, covered with mortar<br />
<strong>in</strong> preparation for marble veneer<br />
Fig 36 The ‘Old Work’ at Wroxeter, show<strong>in</strong>g petit<br />
appareil with tile bond<strong>in</strong>g-courses <strong>and</strong> putlog holes<br />
pass<strong>in</strong>g right through <strong>the</strong> wall<br />
Fig 37 Detail of <strong>the</strong> city walls of Silchester, show<strong>in</strong>g<br />
bond<strong>in</strong>g-courses of flat stones <strong>and</strong> a vertical ‘gang jo<strong>in</strong>’ at<br />
<strong>the</strong> left<br />
Fig 38 Roman Gaul<br />
Fig 39 Cosa: The Capitolium<br />
Fig 40 Saep<strong>in</strong>um: <strong>the</strong> forum <strong>and</strong> basilica<br />
Fig 41 Bolsena: <strong>the</strong> forum <strong>and</strong> basilica<br />
Fig 42 Gabii: <strong>the</strong> forum<br />
Fig 43 Veleia: <strong>the</strong> forum <strong>and</strong> basilica<br />
Fig 44 Glanum: <strong>the</strong> forum <strong>and</strong> basilica<br />
Fig 45 Iulium Carnicum: <strong>the</strong> forum <strong>and</strong> basilica<br />
Fig 46 Brescia: <strong>the</strong> Capitolium<br />
Fig 47 Conimbriga: <strong>the</strong> Augustan forum<br />
Fig 48 Clunia: <strong>the</strong> forum <strong>and</strong> basilica<br />
Fig 49 Aenona: <strong>the</strong> forum <strong>and</strong> associated temple<br />
Fig 50 Virunum: <strong>the</strong> forum <strong>and</strong> temple<br />
Fig 51 St Bertr<strong>and</strong>-de-Comm<strong>in</strong>ges: <strong>the</strong> forum <strong>and</strong><br />
temple<br />
Fig 52 Narbo: <strong>the</strong> Capitolium<br />
Fig 53 Colchester: <strong>the</strong> fortress (top) <strong>and</strong> <strong>the</strong> pre-<br />
Boudican colony (bottom)<br />
Fig 54 The street system of Silchester (taken from Boon<br />
1974), with dimensions <strong>in</strong> pedes monetales<br />
Fig 55 The fortress at Colchester, with dimensions <strong>in</strong><br />
pedes monetales<br />
Fig 56 The stages <strong>in</strong> plann<strong>in</strong>g <strong>the</strong> fortress at Colchester<br />
Fig 57 Very approximate measurements of some fortresses<br />
Fig 58 Colchester: <strong>the</strong> street system <strong>in</strong> its f<strong>in</strong>al form<br />
Fig 59 The L<strong>in</strong>coln area, show<strong>in</strong>g <strong>the</strong> topographical<br />
situation of <strong>the</strong> earliest settlements<br />
Fig 60 L<strong>in</strong>coln: street pattern of <strong>the</strong> walled city, known,<br />
presumed, <strong>and</strong> conjectural<br />
Fig 61 L<strong>in</strong>coln: extent of occupation c AD 75<br />
Fig 62 L<strong>in</strong>coln: extent of occupation c AD 100<br />
Fig 63 L<strong>in</strong>coln: fullest extent of occupation, show<strong>in</strong>g<br />
suburbs <strong>and</strong> cemeteries<br />
Fig 64 London: <strong>the</strong> topography of <strong>the</strong> early city<br />
Fig 65 London: <strong>the</strong> GPO site at Newgate Street<br />
Fig 66 London: Watl<strong>in</strong>g Court<br />
Fig 67 London: part of a mosaic pavement, damaged by<br />
medieval pits, found <strong>in</strong> a 2nd-century build<strong>in</strong>g <strong>in</strong> Milk<br />
Street, 1977<br />
Fig 68 London: altar commemorat<strong>in</strong>g <strong>the</strong> restoration of<br />
a temple of Isis, probably dur<strong>in</strong>g <strong>the</strong> 250s<br />
Fig 69 London: <strong>the</strong> 3rd-century temple of Mithras, as<br />
excavated <strong>in</strong> 1954




