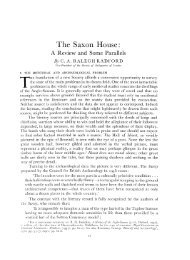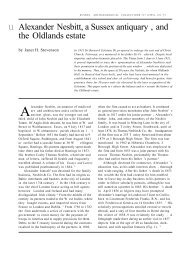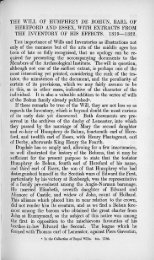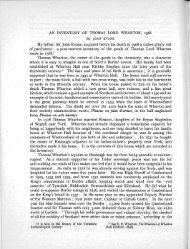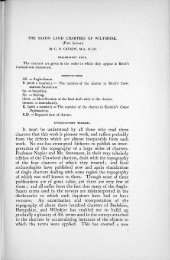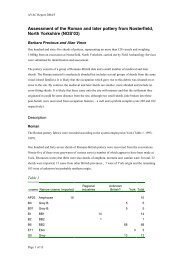ROMAN URBAN TOPOGRAPHY in Britain and the western Empire
ROMAN URBAN TOPOGRAPHY in Britain and the western Empire
ROMAN URBAN TOPOGRAPHY in Britain and the western Empire
You also want an ePaper? Increase the reach of your titles
YUMPU automatically turns print PDFs into web optimized ePapers that Google loves.
L<strong>in</strong>g: The mechanics of <strong>the</strong> build<strong>in</strong>g trade<br />
Fig 35 Brick-faced wall at Pompeii, covered with mortar <strong>in</strong> preparation for marble veneer (Photo: author)<br />
time of Nero onwards, <strong>the</strong> predom<strong>in</strong>ant technique. The<br />
fac<strong>in</strong>g consisted of horizontal courses of flat, shallow<br />
bricks, generally (<strong>in</strong> Italy at least) triangular <strong>in</strong> shape <strong>and</strong><br />
laid with one po<strong>in</strong>t <strong>in</strong>wards. Vertical jo<strong>in</strong>ts alternated, as<br />
<strong>in</strong> ashlar construction. At first <strong>the</strong> ‘bricks’ were roof-tiles<br />
cut along <strong>the</strong> diagonal, but under Claudius <strong>the</strong>y began to<br />
be cut from true bricks fired to st<strong>and</strong>ard sizes (multiples or<br />
fractions of <strong>the</strong> Roman foot). From <strong>the</strong>n on, as builders<br />
realized <strong>the</strong> advantages of <strong>the</strong> new technique, which was<br />
simple to use, provided greater stability <strong>in</strong> <strong>the</strong> construction<br />
process, <strong>and</strong> had a high resistance to heat, brick<br />
production developed on a large scale, with many makers<br />
of <strong>the</strong> 2nd <strong>and</strong> early 3rd centuries stamp<strong>in</strong>g <strong>the</strong>ir wares.<br />
It should be stressed aga<strong>in</strong> that <strong>the</strong> role of <strong>the</strong>se fac<strong>in</strong>gs<br />
was primarily to assist <strong>in</strong> <strong>the</strong> construction process.<br />
None<strong>the</strong>less, <strong>the</strong>y also provided an attractive surface to<br />
<strong>the</strong> f<strong>in</strong>ished wall (Vitruvius (ii.8.1) calls reticulate ‘charm<strong>in</strong>g’),<br />
<strong>and</strong> <strong>the</strong>ir decorative potential was sometimes exploited<br />
by <strong>the</strong> use of different colours to emphasize<br />
specific areas or to form overall patterns. Even so <strong>the</strong>y<br />
were not always left visible. Some of <strong>the</strong> most careful<br />
fac<strong>in</strong>gs <strong>in</strong> reticulate <strong>and</strong> brickwork were orig<strong>in</strong>ally concealed<br />
beneath a bl<strong>and</strong> <strong>and</strong> monotonous coat of stucco.<br />
The role of <strong>the</strong> so-called reliev<strong>in</strong>g arches visible <strong>in</strong> <strong>the</strong><br />
fac<strong>in</strong>g of many walls is <strong>in</strong>terest<strong>in</strong>g. These are often merely<br />
superficial <strong>and</strong> have no effect on <strong>the</strong> concrete beh<strong>in</strong>d; <strong>the</strong>ir<br />
sole function lay <strong>in</strong> <strong>the</strong> statics of <strong>the</strong> reticulate or<br />
brickwork before <strong>and</strong> dur<strong>in</strong>g <strong>the</strong> sett<strong>in</strong>g of <strong>the</strong> core. Once<br />
<strong>the</strong> concrete was hard <strong>the</strong>y became redundant. There are<br />
of course exceptions, as <strong>in</strong> <strong>the</strong> Pan<strong>the</strong>on, where <strong>the</strong><br />
well-known reliev<strong>in</strong>g arches are an <strong>in</strong>tegral part of <strong>the</strong><br />
structure, help<strong>in</strong>g to transfer thrusts away from niches<br />
<strong>and</strong> cavities <strong>in</strong> <strong>the</strong> <strong>in</strong>terior of <strong>the</strong> walls <strong>and</strong> at <strong>the</strong> same time<br />
25<br />
divid<strong>in</strong>g <strong>the</strong> concrete mass <strong>in</strong>to more manageable volumes<br />
<strong>in</strong> <strong>the</strong> event of settl<strong>in</strong>g.<br />
The build<strong>in</strong>g of vaults <strong>and</strong> domes was <strong>the</strong> most complex<br />
operation <strong>in</strong> Roman concrete architecture, s<strong>in</strong>ce it required<br />
<strong>the</strong> prelim<strong>in</strong>ary construction of timber center<strong>in</strong>g.<br />
Where vaults were of limited span this could be lodged <strong>in</strong><br />
<strong>the</strong> spr<strong>in</strong>g of <strong>the</strong> vault, just as <strong>the</strong> center<strong>in</strong>g for <strong>the</strong><br />
stone-built arches of <strong>the</strong> Pont du Gard rested on <strong>the</strong><br />
cornices <strong>and</strong> on project<strong>in</strong>g blocks built <strong>in</strong>to <strong>the</strong> piers. But<br />
Fig 36 The ‘Old Work’ at Wroxeter, show<strong>in</strong>g petit<br />
appareil with tile bond<strong>in</strong>g-courses <strong>and</strong> putlog holes<br />
pass<strong>in</strong>g right through <strong>the</strong> wall. Some of <strong>the</strong> holes<br />
perhaps served for <strong>the</strong> construction of center<strong>in</strong>g for<br />
<strong>the</strong> vault, not simply for scaffold<strong>in</strong>g (Photo: author)




