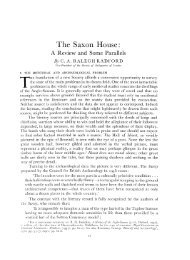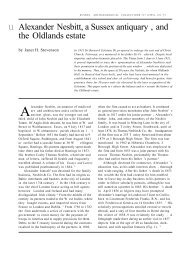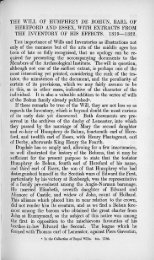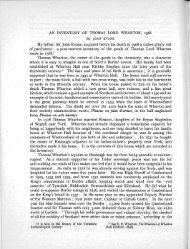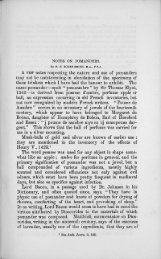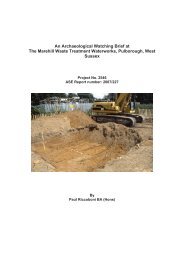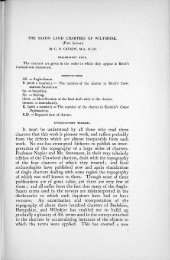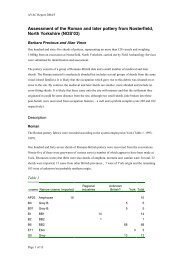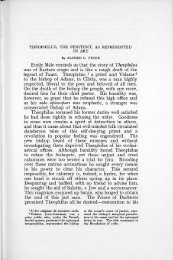ROMAN URBAN TOPOGRAPHY in Britain and the western Empire
ROMAN URBAN TOPOGRAPHY in Britain and the western Empire
ROMAN URBAN TOPOGRAPHY in Britain and the western Empire
Create successful ePaper yourself
Turn your PDF publications into a flip-book with our unique Google optimized e-Paper software.
L<strong>in</strong>g: The mechanics of <strong>the</strong> build<strong>in</strong>g trade<br />
Fig I9 Architect’s plan, now <strong>in</strong> Perugia, of funerary build<strong>in</strong>gs (Photo: G Lucar<strong>in</strong>i, courtesy Archaeological Super<strong>in</strong>tendency<br />
of Umbria)<br />
In <strong>the</strong> plann<strong>in</strong>g stage we straightway come to a<br />
difference <strong>in</strong> approach between Roman architecture <strong>and</strong><br />
that of <strong>the</strong> Greeks which preceded it. Greek build<strong>in</strong>gs, at<br />
least before Hellenistic times, had all tended to conform to<br />
certa<strong>in</strong> basic stereotypes <strong>and</strong> could, <strong>the</strong>refore, to some<br />
extent be improvised; general <strong>in</strong>structions would be given<br />
<strong>in</strong> advance, but detailed adjustments could be made by a<br />
supervis<strong>in</strong>g architect as <strong>the</strong> build<strong>in</strong>g actually went up.<br />
The nearest th<strong>in</strong>g to a ‘plan’ to have survived from Greek<br />
times is <strong>the</strong> <strong>in</strong>scription record<strong>in</strong>g Philo’s specifications for<br />
an arsenal at <strong>the</strong> Piraeus (late 4th century BC); here all <strong>the</strong><br />
relevant <strong>in</strong>formation is given <strong>in</strong> written form (IG, 2,<br />
1054). By <strong>the</strong> Roman period, however, <strong>the</strong> situation had<br />
changed, largely because of <strong>the</strong> greater complexity <strong>and</strong><br />
variety of build<strong>in</strong>gs. There is now good evidence that<br />
some sort of drawn plans <strong>and</strong> elevations (Vitruvius’s<br />
ichnographia <strong>and</strong> orthographia; i.2.2) were prepared <strong>in</strong><br />
advance. These were not necessarily highly accurate scale<br />
draw<strong>in</strong>gs; such would have been impracticable, given <strong>the</strong><br />
limited size of <strong>the</strong> available writ<strong>in</strong>g surfaces (wooden<br />
tablets, papyrus, parchment). But a general guidedraw<strong>in</strong>g<br />
with written measurements, probably accompanied<br />
by a written description <strong>and</strong> specifications <strong>in</strong> <strong>the</strong><br />
Greek style, would have been feasible <strong>and</strong> <strong>in</strong>deed highly<br />
desirable. A papyrus from Ptolemaic Egypt, dat<strong>in</strong>g from<br />
as early as <strong>the</strong> 3rd century BC, comb<strong>in</strong>es specifications for<br />
an irrigation system with a sketch-plan; <strong>and</strong> from Roman<br />
times we have two plans on stone which almost certa<strong>in</strong>ly<br />
reproduce <strong>the</strong> work<strong>in</strong>g plans of architects. One, now <strong>in</strong><br />
16<br />
Perugia, shows <strong>the</strong> plans of a funerary monument <strong>and</strong> of<br />
<strong>the</strong> guardian’s house, <strong>the</strong> latter at both ground-floor <strong>and</strong><br />
first-floor level (Fig. 19); <strong>the</strong> o<strong>the</strong>r, now <strong>in</strong> Urb<strong>in</strong>o, is<br />
<strong>in</strong>complete, but appears to have represented a large<br />
funerary garden <strong>in</strong> Rome conta<strong>in</strong><strong>in</strong>g a monumental<br />
mausoleum. Nei<strong>the</strong>r draw<strong>in</strong>g is to scale; <strong>in</strong> each case <strong>the</strong>re<br />
is a clear disparity between <strong>the</strong> measurements written on<br />
<strong>the</strong> plan <strong>and</strong> <strong>the</strong> actual proportions of <strong>the</strong> elements<br />
illustrated. This did not matter; however approximate <strong>in</strong><br />
scale, <strong>the</strong> visual guide was still an em<strong>in</strong>ently more clear<br />
Fig 20 Incised elevation of an arch, used to guide masons<br />
construct<strong>in</strong>g <strong>the</strong> amphi<strong>the</strong>atre at Capua (Drawn by<br />
R Lea, after A De Francis)




