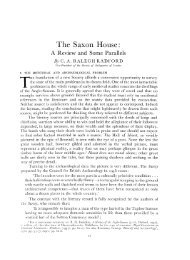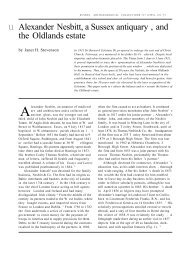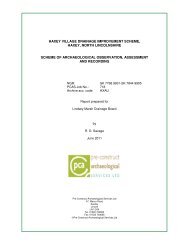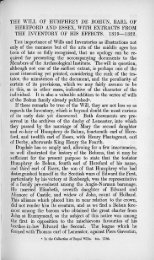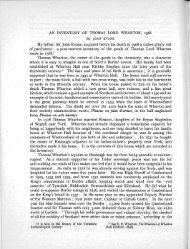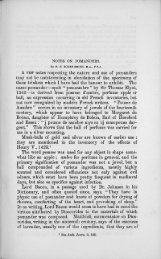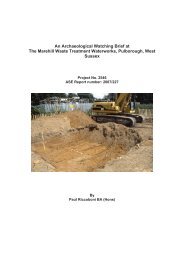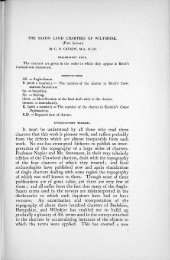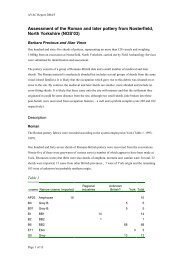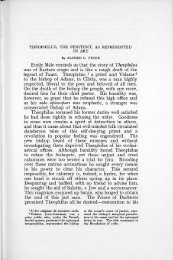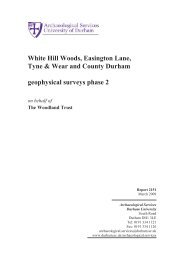ROMAN URBAN TOPOGRAPHY in Britain and the western Empire
ROMAN URBAN TOPOGRAPHY in Britain and the western Empire
ROMAN URBAN TOPOGRAPHY in Britain and the western Empire
You also want an ePaper? Increase the reach of your titles
YUMPU automatically turns print PDFs into web optimized ePapers that Google loves.
Fig 16 Simplified plan of Roman York, show<strong>in</strong>g how one of<br />
<strong>the</strong> two roads from <strong>the</strong> north-west led straight to <strong>the</strong><br />
fortress pr<strong>in</strong>cipia, while <strong>the</strong> o<strong>the</strong>r bypassed <strong>the</strong><br />
fortress <strong>and</strong> led to <strong>the</strong> bridge jo<strong>in</strong><strong>in</strong>g it with <strong>the</strong><br />
civilian settlement<br />
with round numbers, to obta<strong>in</strong> his correct proportions it<br />
was frequently necessary to depart from <strong>in</strong>tegral, let alone<br />
round numbers.<br />
For sizes of urban <strong>in</strong>sulae we have only modern figures,<br />
obta<strong>in</strong>ed from rema<strong>in</strong>s, but unfortunately too often<br />
imprecise (Castagnoli 1956). These suggest that round<br />
numbers of Roman feet were not always achieved. At<br />
Thamugadi (Timgad, Algeria), where many <strong>in</strong>sulae are<br />
well preserved, <strong>the</strong> figure of about 70m does correspond<br />
roughly with 2 actus (= 240 Roman feet). But for <strong>in</strong>sulae <strong>in</strong><br />
Italian colonies, possible round numbers <strong>in</strong> pedes monetales<br />
of 200, 210, 270, <strong>and</strong> 280 do not suggest measurement<br />
<strong>in</strong> actus. A <strong>the</strong>ory that passus were <strong>in</strong>volved <strong>in</strong> urban<br />
plann<strong>in</strong>g comes from a study of distances between <strong>the</strong><br />
Roman bridges of Padua (Galliazzo 1971, 162). We cannot<br />
disprove this, s<strong>in</strong>ce ei<strong>the</strong>r 100 <strong>and</strong> 200 passus or 500 <strong>and</strong><br />
1000 Roman feet are round numbers.<br />
When we turn from general matters to study <strong>the</strong> role of<br />
surveyors <strong>in</strong> Romano-British town plann<strong>in</strong>g it is necessary<br />
to take account of (a) <strong>the</strong> different types of settlement, <strong>and</strong><br />
(b) comparisons with o<strong>the</strong>r parts of <strong>the</strong> Roman <strong>Empire</strong>,<br />
with<strong>in</strong> <strong>the</strong> perspective of <strong>the</strong> whole history of ancient town<br />
plann<strong>in</strong>g (Castagnoli 1956; Chevallier 1974; Ward-<br />
Perk<strong>in</strong>s 1974; Rykwert 1976). We can perhaps classify<br />
urban settlement thus: (i) colonies; (ii) o<strong>the</strong>r newlyplanned<br />
towns, especially civitas capitals (Wacher 1966);<br />
(iii) m<strong>in</strong>or settlements (Rodwell & Rowley 1976).<br />
The three early coloniae, Colchester, L<strong>in</strong>coln, <strong>and</strong><br />
Gloucester, were all adapted from exist<strong>in</strong>g legionary<br />
fortresses on exactly <strong>the</strong> same site, as were <strong>the</strong> civitas<br />
capitals of Exeter <strong>and</strong>, probably, Wroxeter (Crummy<br />
1982). Centuriation is unexpectedly absent, as far as we<br />
know, round <strong>the</strong> British coloniae, though more may be<br />
11<br />
Dilke: Ground survey <strong>and</strong> measurement <strong>in</strong> Roman towns<br />
discovered; north-north-west of Colchester <strong>the</strong>re are<br />
<strong>in</strong>terest<strong>in</strong>g traces of roads at right-angles <strong>and</strong> significant<br />
‘street’ names (A Syme, pers comm), <strong>and</strong> Roman field<br />
patterns, difficult to <strong>in</strong>terpret, have been observed round<br />
Gloucester (Rawes 1979).<br />
We may compare <strong>and</strong> contrast <strong>the</strong> colonies <strong>in</strong> Brita<strong>in</strong><br />
with a typical colony <strong>in</strong> <strong>the</strong> Po valley. At Parma (Tozzi<br />
1974), founded <strong>in</strong> 183 BC, <strong>the</strong> Via Aemilia goes through<br />
<strong>the</strong> town <strong>and</strong> <strong>the</strong> surround<strong>in</strong>g l<strong>and</strong> was all centuriated.<br />
The kardo maximus <strong>and</strong> decumanus maximus appear to<br />
meet outside <strong>the</strong> ancient town centre, <strong>in</strong> an area where<br />
<strong>the</strong>re was a Bronze Age settlement. Such an <strong>in</strong>tersection is<br />
regarded as most common, even if not most perfect, <strong>in</strong> <strong>the</strong><br />
Corpus Agrimensorum; as a result, one needs to be careful<br />
before speak<strong>in</strong>g of <strong>the</strong> ma<strong>in</strong> streets of a town as <strong>the</strong> kardo<br />
maximus <strong>and</strong> decumanus maximus. The roads lead<strong>in</strong>g<br />
directly north <strong>and</strong> south from <strong>the</strong> colony corresponded to<br />
<strong>the</strong> limites of <strong>the</strong> centuriation. In Parma itself <strong>and</strong> to <strong>the</strong><br />
west <strong>the</strong> decumanus maximus co<strong>in</strong>cided with a long straight<br />
stretch of <strong>the</strong> Via Aemilia, whereas to <strong>the</strong> east this road<br />
diverged from <strong>the</strong> orientation of <strong>the</strong> centuriated l<strong>and</strong>.<br />
Never<strong>the</strong>less, although <strong>the</strong> Via Aemilia was planned <strong>in</strong><br />
187 BC <strong>and</strong> <strong>the</strong> colony four years later, it is possible that<br />
<strong>the</strong> two were considered toge<strong>the</strong>r as part of <strong>the</strong> same<br />
overall plan (Tozzi 1974,47, n5; read ‘da SSO a NNE’).<br />
By way of new towns, Brita<strong>in</strong> was well supplied with<br />
civitas capitals (Wacher 1966; 1975), often built on new<br />
sites as part of a policy of ‘Romanization’. Such a site is<br />
Cirencester (McWhirr 1981, 11,21; McWhirr & Wacher<br />
1982,65-6), set up <strong>in</strong> c AD 70 for <strong>the</strong> Dobunni, who had<br />
been at Bagendon <strong>and</strong> elsewhere. The forum lay immediately<br />
north-west of a preced<strong>in</strong>g fort, while <strong>the</strong><br />
amphi<strong>the</strong>atre was to <strong>the</strong> west, its entrance some 650m<br />
west-south-west of <strong>the</strong> nearest part of <strong>the</strong> forum. When<br />
<strong>the</strong> amphi<strong>the</strong>atre was made, evidently out of disused<br />
quarries, <strong>the</strong> Fosse Way may have had to be slightly<br />
rerouted. Cirencester was a road junction, <strong>and</strong> on <strong>the</strong> east<br />
side of <strong>the</strong> town was a bypass which jo<strong>in</strong>ed <strong>the</strong> Silchester<br />
road with <strong>the</strong> northward cont<strong>in</strong>uation of <strong>the</strong> Fosse Way,<br />
without cross<strong>in</strong>g <strong>the</strong> river Churn. This provision is likely<br />
to have been made before <strong>the</strong> foundation of <strong>the</strong> town.<br />
Few towns rema<strong>in</strong>ed unchanged throughout <strong>the</strong>ir<br />
history, <strong>and</strong> <strong>the</strong> skill of Roman surveyors can often be seen<br />
<strong>in</strong> <strong>the</strong> major replann<strong>in</strong>g of an exist<strong>in</strong>g settlement to take<br />
account of a change <strong>in</strong> circumstances. Thus when <strong>in</strong> <strong>the</strong><br />
early 3rd century York became a colonia <strong>and</strong>, evidently,<br />
<strong>the</strong> capital of Britannia Inferior, it was clearly redesigned<br />
(Fig 16). The place had a strong military function <strong>and</strong> so<br />
<strong>the</strong> town planners conceived it as a double city divided by<br />
<strong>the</strong> Ouse, <strong>the</strong> left bank conta<strong>in</strong><strong>in</strong>g <strong>the</strong> base for Legio VI<br />
<strong>and</strong> docks along <strong>the</strong> river Foss, <strong>the</strong> right bank <strong>the</strong> imperial<br />
palace <strong>and</strong> <strong>the</strong> civilian settlement. From <strong>the</strong> po<strong>in</strong>t of view<br />
of plann<strong>in</strong>g an <strong>in</strong>terest<strong>in</strong>g feature is that between <strong>the</strong><br />
legionary fortress <strong>and</strong> <strong>the</strong> river <strong>the</strong>re was a road, so that<br />
civilians had no need to enter <strong>the</strong> military area. The l<strong>in</strong>e of<br />
this useful bypass was not exactly parallel to <strong>the</strong> wall of <strong>the</strong><br />
fortress. It has also been noted (Wacher 1975, 156) that<br />
<strong>the</strong> baths <strong>and</strong> o<strong>the</strong>r build<strong>in</strong>gs of <strong>the</strong> imperial palace were<br />
on a slightly different alignment from <strong>the</strong> civilian settlement.<br />
For different functions on opposite sides of a river<br />
we may compare a Greek city, Megalopolis (Dilke & Dilke<br />
1973).<br />
As an example of adaptation <strong>and</strong> replann<strong>in</strong>g, <strong>the</strong> layout<br />
of Silchester (Boon 1974; Wacher 1975, 255-77) differs




