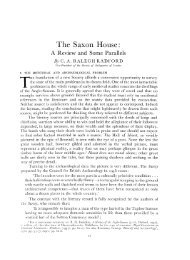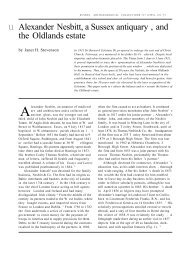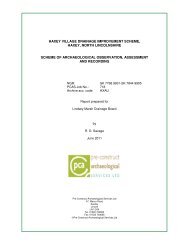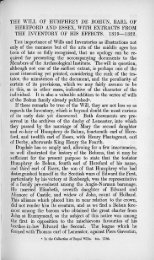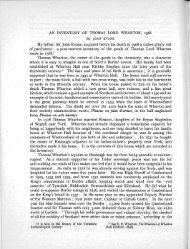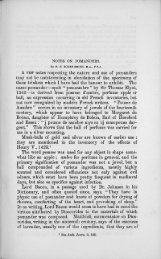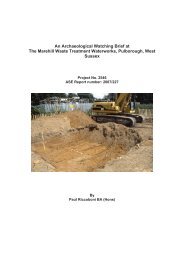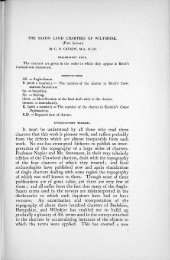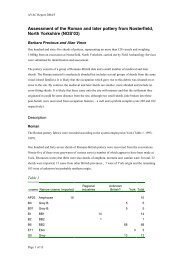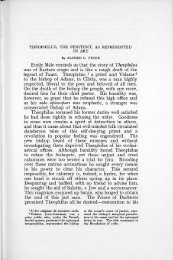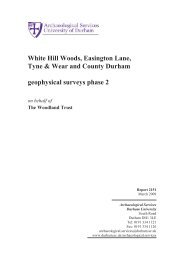ROMAN URBAN TOPOGRAPHY in Britain and the western Empire
ROMAN URBAN TOPOGRAPHY in Britain and the western Empire
ROMAN URBAN TOPOGRAPHY in Britain and the western Empire
You also want an ePaper? Increase the reach of your titles
YUMPU automatically turns print PDFs into web optimized ePapers that Google loves.
Dilke: Ground survey <strong>and</strong> measurement <strong>in</strong> Roman towns<br />
Fig 14 Portable sundial <strong>in</strong> <strong>the</strong> Oxford Museum of <strong>the</strong><br />
History of Science, probably 3rd century AD. This<br />
type was designed for use at all latitudes, <strong>and</strong> has<br />
those of many prov<strong>in</strong>ces <strong>in</strong>scribed on <strong>the</strong> reverse<br />
(Brita<strong>in</strong> is at 57º)<br />
recent attempts to prove its use elsewhere have not, as<br />
shown by Duncan-Jones (1980) <strong>and</strong> Millett (1982), been<br />
entirely conclusive. Frere (1977, 92; cf Wal<strong>the</strong>w 1981 b)<br />
has rightly po<strong>in</strong>ted out that <strong>the</strong> outer <strong>in</strong>sulae at Amiens<br />
measure 4 by 4 actus <strong>in</strong> pedes Drusiani; though if at Vetera<br />
I, near Birten, <strong>the</strong> <strong>in</strong>sula south of <strong>the</strong> pr<strong>in</strong>cipia is 375 by<br />
330 pedes Drusiani, should we not leave it at that, ra<strong>the</strong>r<br />
than convert it to 3 by 2 actus (Frere 1977)? Similarly,<br />
it does not follow that for <strong>the</strong> ‘proto-forum’ <strong>in</strong> London <strong>the</strong><br />
overall exterior length envisaged by <strong>the</strong> Romans was 3<br />
actus <strong>in</strong> pedes Drusiani (ibid, 101-2). The measurement<br />
given is 106.7m, which comes to 355 ra<strong>the</strong>r than 360 pedes<br />
Drusiani, <strong>and</strong> even that only if we <strong>in</strong>clude projections.<br />
Round numbers <strong>in</strong> Roman build<strong>in</strong>gs seem on <strong>the</strong> whole to<br />
refer to <strong>in</strong>side measurements wall to wall, but <strong>the</strong><br />
application of actus to build<strong>in</strong>gs is a doubtful proposition<br />
<strong>in</strong> any case, hardly proved by a house at Cambodunum<br />
(Kempten) adduced by Wal<strong>the</strong>w (1978, 342). 1<br />
How <strong>the</strong>n were Roman towns planned <strong>and</strong> surveyed?<br />
Detailed <strong>in</strong>structions are provided by Vitruvius, some of<br />
which would chiefly concern <strong>the</strong> architect, some <strong>the</strong><br />
surveyor. For a new town, he writes (i.4), first a good site<br />
should be selected, aspect, health, <strong>and</strong> defence be<strong>in</strong>g<br />
considered (see Salway, this volume, pp 67-8). For<br />
defence, town walls should not be square or with projections,<br />
but should have a circuit wide enough for two men<br />
to pass (i.5.2-3). Before build<strong>in</strong>g <strong>the</strong>m, <strong>the</strong> architect<br />
should see that ‘roads duly laid out, convenient rivers, or<br />
supplies by sea through harbours ensure adequate build<strong>in</strong>g<br />
material for <strong>the</strong> ramparts’ (i.5.1). We may note that<br />
nearby water was not <strong>in</strong>dispensable, as aqueducts could be<br />
built (viii.5-6).<br />
Both <strong>the</strong> architect <strong>and</strong> <strong>the</strong> surveyor should master<br />
ichnographia (i.2.2), <strong>the</strong> draw<strong>in</strong>g, presumably on papyrus,<br />
parchment, or wax tablets, by rule <strong>and</strong> compasses, of a<br />
ground plan. Town streets should be planned first, <strong>the</strong>n<br />
<strong>the</strong> forum (i.7). In a seaside town <strong>the</strong> forum should be by<br />
10<br />
<strong>the</strong> harbour; elsewhere it should be central. Next <strong>the</strong><br />
<strong>the</strong>atre site should be chosen (v.3). Temple sites should be<br />
fixed with due consideration for <strong>the</strong> deity <strong>in</strong>volved<br />
(i.7.1-2). For baths as warm a site as possible is advocated<br />
(v. 10.1).<br />
As preparations for his ichnopaphia Vitruvius gives<br />
certa<strong>in</strong> ideal proportions. The forum should not be<br />
square, like <strong>the</strong> Greek agora (this of course is a generalization),<br />
but rectangular (v.3), his prescription be<strong>in</strong>g a<br />
proportion of 3:2. He prefers to adhere to <strong>the</strong> traditional<br />
layout of many Roman towns by sit<strong>in</strong>g gladiatorial shows<br />
<strong>in</strong> <strong>the</strong> forum, ra<strong>the</strong>r than by construct<strong>in</strong>g an<br />
amphi<strong>the</strong>atre, which he barely mentions. The basilica, he<br />
says, should adjo<strong>in</strong> <strong>the</strong> forum on as warm a side as<br />
possible, its breadth be<strong>in</strong>g from a third to a half its-length.<br />
He had himself designed one, perhaps <strong>in</strong> c 30 BC, at<br />
Fanum Fortunae (Fano), with a nave measur<strong>in</strong>g 120 by 60<br />
Roman feet between <strong>the</strong> columns <strong>and</strong> a porticus 20ft wide<br />
between <strong>the</strong> columns <strong>and</strong> <strong>the</strong> wall (v. 1.6). Vitruvius also<br />
gives proportions for <strong>the</strong> caldarium of baths, 3:2 exclud<strong>in</strong>g<br />
<strong>the</strong> apse, <strong>and</strong> for <strong>the</strong> tricl<strong>in</strong>ium, 2:l.<br />
S<strong>in</strong>ce <strong>the</strong> basilica measurements, evidently actual as<br />
well as <strong>the</strong>oretical, <strong>in</strong>volve round numbers, one might<br />
imag<strong>in</strong>e that this would be true of rooms <strong>in</strong> houses too. In<br />
fact this is not so, s<strong>in</strong>ce Vitruvius gives a series of ratios,<br />
depend<strong>in</strong>g on <strong>the</strong> length of <strong>the</strong> atrium, for <strong>the</strong> widths of <strong>the</strong><br />
alae <strong>and</strong> tabl<strong>in</strong>um (vi. 3.3-S). Thus for atrium lengths of 35,<br />
45,55,70, <strong>and</strong> 90 Roman feet, <strong>the</strong> widths of <strong>the</strong> alae will<br />
be 11.67, 12.86, 13.75, 15.56, <strong>and</strong> 18 Roman feet<br />
respectively. These figures are only <strong>the</strong>oretical, but <strong>the</strong>y<br />
show that, even though an architect may have liked to start<br />
Fig 15 Units of area measurement <strong>in</strong> Roman l<strong>and</strong> survey<strong>in</strong>g.<br />
Above: 1 iugerum = 2 actus quadrati = 2<br />
x 1 l<strong>in</strong>eal actus; 1 l<strong>in</strong>eal actus = 120 Roman feet.<br />
Below: 1 centuria = 200 iugera = 400 actus<br />
quadrati = 20 X 20 l<strong>in</strong>eal actus




