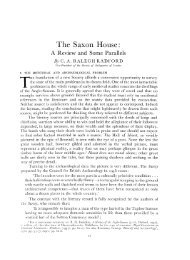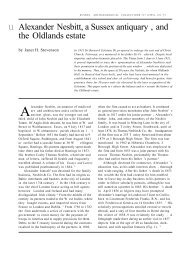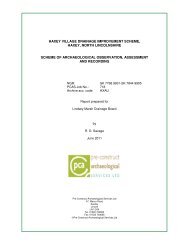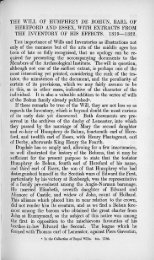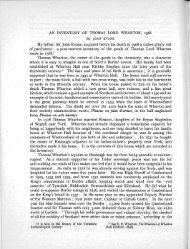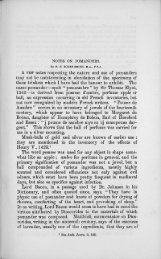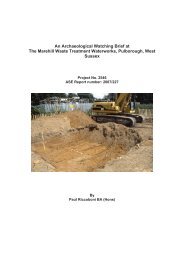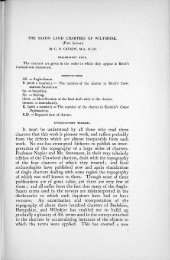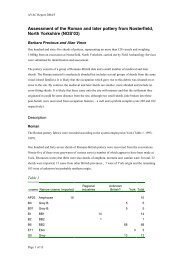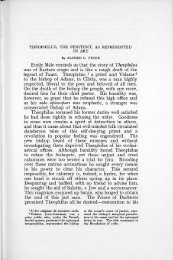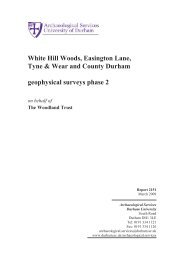ROMAN URBAN TOPOGRAPHY in Britain and the western Empire
ROMAN URBAN TOPOGRAPHY in Britain and the western Empire
ROMAN URBAN TOPOGRAPHY in Britain and the western Empire
Create successful ePaper yourself
Turn your PDF publications into a flip-book with our unique Google optimized e-Paper software.
Perr<strong>in</strong>g: London <strong>in</strong> <strong>the</strong> 1st <strong>and</strong> early 2nd centuries<br />
water-supply <strong>and</strong> tolerable dra<strong>in</strong>age were suitable for Note<br />
<strong>in</strong>dustry.<br />
Shops have been found beside even quite m<strong>in</strong>or streets,<br />
but most of <strong>the</strong> new development was for hous<strong>in</strong>g. The<br />
better-quality residential quarters seem likely to have<br />
been those with<strong>in</strong> easy reach of a natural water-supply –<br />
it is now almost certa<strong>in</strong> that Roman London was never<br />
provided with piped water. The natural topography <strong>and</strong><br />
geology dictate that <strong>the</strong> best such sites were those on <strong>the</strong><br />
lower slopes of London’s two hills, beside <strong>the</strong> Walbrook<br />
<strong>and</strong> <strong>the</strong> Thames. Such considerations were no doubt<br />
important <strong>in</strong> <strong>the</strong> sit<strong>in</strong>g of <strong>the</strong> Governor’s palace <strong>and</strong> also<br />
account for <strong>the</strong> distribution of London’s known bath<br />
blocks.<br />
Much of this new development was concentrated on <strong>the</strong><br />
<strong>western</strong> hill, <strong>and</strong> it seems that by c 100 almost all <strong>the</strong><br />
available l<strong>and</strong> down to <strong>the</strong> river on both hills had been<br />
taken up by houses or streets. There is surpris<strong>in</strong>gly little<br />
evidence for open space <strong>in</strong> <strong>the</strong> form of yards <strong>and</strong> gardens,<br />
<strong>and</strong> even some of <strong>the</strong> more lavishly decorated build<strong>in</strong>gs<br />
must have had a somewhat utilitarian aspect. Certa<strong>in</strong>ly <strong>the</strong><br />
courtyard or w<strong>in</strong>ged villa-type houses were as yet a rarity<br />
<strong>in</strong> London. Like <strong>the</strong> smaller commercial build<strong>in</strong>gs, <strong>the</strong><br />
houses were made largely of timber <strong>and</strong> clay with thatched<br />
roofs <strong>and</strong> unglazed w<strong>in</strong>dows; <strong>the</strong> only possible advance <strong>in</strong><br />
construction techniques seems to have been <strong>the</strong> progressive<br />
rejection of post-built walls <strong>in</strong> favour of solid air-dried<br />
clay, often based on stone or tile pl<strong>in</strong>ths. Never<strong>the</strong>less,<br />
<strong>the</strong>ir <strong>in</strong>ternal decoration leaves little doubt that <strong>in</strong> some<br />
cases <strong>the</strong>se houses were quite sophisticated.<br />
The build<strong>in</strong>gs of this type which have been exam<strong>in</strong>ed<br />
most fully are those on <strong>the</strong> Watl<strong>in</strong>g Court site (Fig 66).<br />
Here <strong>the</strong> best-decorated house conta<strong>in</strong>ed mosaic pavements<br />
whose nature <strong>and</strong> design imply <strong>the</strong> presence of<br />
Italian mosaicists, if not also of Italian clients. When it is<br />
recognized that many of <strong>the</strong> architectural elements, both<br />
plans <strong>and</strong> construction techniques, can be paralleled <strong>in</strong><br />
Italy <strong>and</strong> <strong>the</strong> Gallic prov<strong>in</strong>ces, it is possible to argue <strong>the</strong><br />
presence of a sizeable immigrant population.<br />
A build<strong>in</strong>g adjacent to that described above was erected<br />
with<strong>in</strong> what was apparently <strong>the</strong> same property <strong>and</strong> was<br />
<strong>the</strong>refore presumably <strong>in</strong> <strong>the</strong> same ownership. The build<strong>in</strong>g<br />
is of <strong>in</strong>terest for two reasons. Firstly, it was evidently<br />
constructed accord<strong>in</strong>g to a predeterm<strong>in</strong>ed plan – which<br />
implies <strong>the</strong> use of architectural draw<strong>in</strong>gs or notes – <strong>and</strong>,<br />
secondly, it was laid out <strong>in</strong> an unusual manner. The plan<br />
apparently <strong>in</strong>volved <strong>the</strong> repetition of certa<strong>in</strong> groups of<br />
rooms <strong>and</strong> <strong>the</strong> absence of a through corridor. This<br />
arrangement could imply that <strong>the</strong> build<strong>in</strong>g was <strong>in</strong> fact<br />
divided <strong>in</strong>to a number of separate apartments approached<br />
directly from <strong>the</strong> alleyways which encircled <strong>the</strong> build<strong>in</strong>g.<br />
Flavian London was largely destroyed by a major fire <strong>in</strong><br />
<strong>the</strong> 120s. The subsequent history of <strong>the</strong> city is discussed <strong>in</strong><br />
<strong>the</strong> next paper (Marsden, pp 99-108). In conclusion,<br />
however, we can now see that Roman London had no<br />
s<strong>in</strong>gle imposed street system, but a number of separatelyplanned<br />
areas, as yet imperfectly understood. These were<br />
organized around a nucleus which itself was structured<br />
around <strong>the</strong> communications system (bridge, quayside,<br />
<strong>and</strong> arterial road). Because of this somewhat piecemeal<br />
approach, London’s urban topography could be structured<br />
to fit <strong>the</strong> natural topography to its best advantage.<br />
98<br />
1 In particular, Perr<strong>in</strong>g, D, & Roskams, S, forthcom<strong>in</strong>g, The development<br />
of Roman London west of <strong>the</strong> Walbrook, <strong>and</strong> Marsden, P, 1980,<br />
Roman London. The debt to <strong>the</strong>se works is so extensive that no<br />
fur<strong>the</strong>r <strong>in</strong>dividual references are made <strong>in</strong> <strong>the</strong> text.




