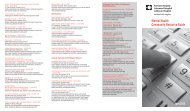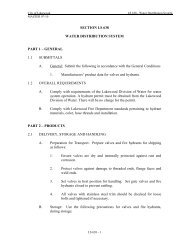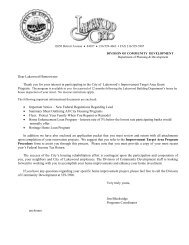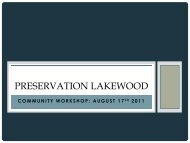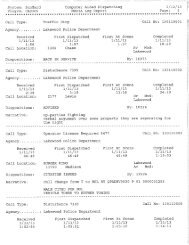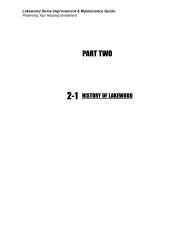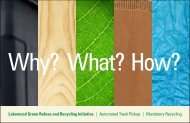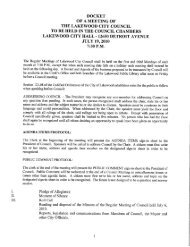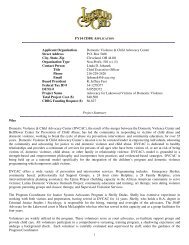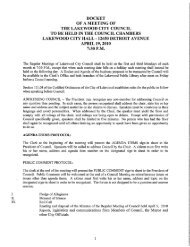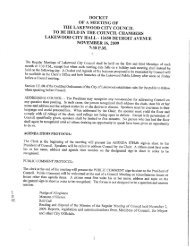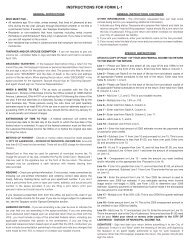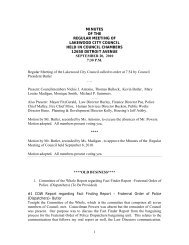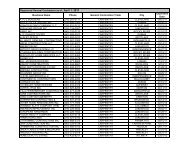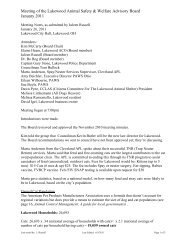THE LAKEWOOD CITY COUNCIL CHAMBERS OCTOBER 18 2010 ...
THE LAKEWOOD CITY COUNCIL CHAMBERS OCTOBER 18 2010 ...
THE LAKEWOOD CITY COUNCIL CHAMBERS OCTOBER 18 2010 ...
Create successful ePaper yourself
Turn your PDF publications into a flip-book with our unique Google optimized e-Paper software.
j Wall arPanel Sons Shall not Project morethan twelve inchesfrom Nebuilding wall ro<br />
which i isattached and shall beset back from the end ofthe building and party wall lines<br />
foradistance of at least eighteen inches and shall not projeQ beyond airy comer or above<br />
thecoping oreaves of any building Ob 52 85 Passed93 BSJ<br />
k Verdplteaance The lowest member for all signs which projeR or are supported on<br />
posts shall be not less than eight feet abovethe finishedgatle of a sidewalk or anyother<br />
pedestrian way and if located overa pavementused forvehicular traffic orwithin twenty<br />
four inches of the vertical projection ofthe edge of such pavemenq the lowest member of<br />
the signs shallbe noless than sateen feetabove thefinished pavement<br />
I Relafon toTaficDevices Signs shall not be erectetlso asto obstruR sight lines along<br />
any public way trafic control lights street name signs atintersections orstreet sigh lines<br />
or signals at ailroatlgatle crossings Signs visible from the sight lines along astreet shall<br />
no contain an arrow or woNS such as stop go slow etc and the movement<br />
conten4 mlodng ormanner of illumination shall not exceed twelve inches<br />
m Awning sions One awning sign shall be permitted The total area of one face of the<br />
sign shall not exceed sasquare feeandthevertical dimerwion of the sign shall notexceed<br />
twelve inches<br />
n Ch bl co s Shall comply with all other regulations of hk chapter<br />
Including Ne design standards in this section and the provisions for application for permits<br />
in Section 1329 12<br />
When reviewing the proposed sign the Board of Building Standards shall consider and<br />
establish thestandaNS applicable for the Nangeable copy which may include but are<br />
not limited to determining Ne portion of the sign permitted for changeable copy<br />
determining the suitable material and method for maWng changes and Ne manner far<br />
fastening the new copy and establishing the color and design criteria Theses<br />
standaMS shall be set forth in the sign permit and shall apply forthelife of the sign<br />
unless otherwise amended by the Board accoNing to seQion 132912 Ord 52 85<br />
Passed9385<br />
o Comprehensive Sign Plan As partofa comprehensiverehabilitatlon orredevelopmentof<br />
acommercially zonedsite orbuilding Me Board of Building Standards may approve special<br />
sign standaMS foraproperty azfollows<br />
1 The proposed sign program applies o all wrenand futurebuilding tenants and<br />
standardized the loatlon size and typeof all wall door and window signs<br />
2 The proposed sign progamis requires high quality materials innovative design<br />
and useslittleor noin emallyilluminated signage<br />
3 The Board may increase the amount of signage permitted for Ne property<br />
provided the condition of1 and 2above are metand permit mare thanthe standard square<br />
footage allowed per sign without requiting variances fareachsign<br />
4 The proposed sign progam approvals assigns the sign criteria fortheproperty<br />
all tenants must confirmto Mole requirements a all times<br />
3329 06ILLUMINATION OFSIGNS<br />
fj Gnoov sans One canopy sign shall be permitted Thetotal area ofone face ofthe<br />
sign shall not exceed five squarefeet and Ne vertical dimension of thesign shall noexceed<br />
twelve inches and thelowest structural member shall not be less thaneight feefrom the<br />
sidewalk gentle<br />
g Awnino Sions Oneawning sign shall be permitted The total area of one ace of the<br />
sign shall not exceed sixsquare feet andthe vertical dimension ofthesign shall not exceed<br />
twelve inches Ord 52 85 Passed93 85<br />
h BIlboard and Portable and Roof Sions eillboartls portable sigaz and roof signs shall<br />
no bepermitted in the ML and MH zoningdisbicts unlesspermi edby specific provisions of<br />
this chapter Ob 26 96 Passedl0J96J 1329 09 SIGNS COMMERCIAL OFFICE C3 COMMERCEAL RETAIL C2 GENERAL<br />
BUSINESS C3 DISi1tICT5<br />
Accessory signs in the Commercial Office Cl Cnmmercial Retail C2 General Business Q<br />
Districts be designed erected altered moved and maintained in whole or in part in<br />
accoNance wiN these regulations<br />
a Functional TvoesPermtted Businesssigns development signs of aempoary naNre<br />
directional signs idenfifiation signs informational signs nameplates political signs real<br />
esbte sigre temporary signs mural and bulletin boaNS on thelots of public orsemipublic<br />
insdtudons<br />
b structual Types Permitted Awning canopyground wall mural and window signs<br />
Projectingsigns may be permitted if approved by the Boardof Building standards<br />
c M Ar d N b P tted<br />
1 Maximum stun face area The maximum sign face area of all permanent signs<br />
permdted far earn separate use occupying a building orunit of a building shall<br />
be related ro the frontage of the building or unit thereof as deNrtninetl by the<br />
following formulae<br />
Maximum sign face area W x36 square feet exceptthat therotal in<br />
all casesshallnoexwetl 120 square feel<br />
The elementsofwrh formula being defined azfollows<br />
Maximum sign face area means the total area of one surface of a<br />
permanent sign asdefined insection 1329 04a Wmeans thefrontage of a buildingaddefined in section1329 046<br />
2 Bulletin boards One bulletin board notexceeding thirty square feet in area or<br />
eight feet in height may be located on he premises of a public charitable or<br />
religiousins utionbutho less Nan fifteenfeet from a street right of wayline indireRillumination shall be permitted<br />
a Light sourcesto illuminate signs shall beshielded from all adjacent residentlal buildings<br />
and streets and shall not be of such bdgh ness so as to pose glare hazardous ro<br />
pedestrians ormo otlsN or soas to rouse reasonable objeRivn From adjacent resitlenbal<br />
dlstdcts<br />
b All signs in retail office and industrial districts may be illuminated Parking lots and<br />
automotivesales lots shall beilluminated inacvrdance wiM Ne provisions ofthis section<br />
c Flashing armoving illumination shall no be permitted in any district withinthe Cry<br />
Ob69 PassedJ16 9J<br />
1329 0 SIGNSRESIDENTIAL DISTRICTS<br />
Aaessory signs shall be permitted intheRSLR1MRiH L and029is dc5pursuant tothe<br />
regulations of thePlanning andZoning Code Chapters 1121 1123 1125and 112J orNe same<br />
as shallbe amendedfrom limetvtime Ord26 96 Passed10 96J<br />
1329 08SIGNS APARTMENT ML ANDMH DISTRIOTS<br />
Accessory signs in Aparbnen ML and MH Oistric6 shall be designeQ ereced altered moved<br />
and maintained in whole orin part in accordance with these regulabons The types of signs<br />
permitted as o use structure size and number for each building or lot shall be regulated as<br />
follows<br />
a Bulletin Boards One bulletin board not exceeding twenty square feet in area or five<br />
feet in height maybe loped on the premises ofa public chadtable orreligious institution<br />
butnotless NartfReen feet from a streetright of wayline indireR illumination shall be<br />
permitted<br />
b beveloomensans One development sign not exceeding fifty square feet in area and<br />
ten feet in height shall be permitted on the lot which a building isantler construction Signs<br />
shall be removed onthe issuanceof a final occupancy permit orone year after the permit is<br />
issued whicheverdate Dears first<br />
cDrectional Sions Two directional signs each not exceeding two square feet in area<br />
shall be permitted on any building orlot but not less than five feetfrom any loorstreet tight af wayline<br />
d Identification Sions One wallorground itlen ificationsign notexceeding eight square<br />
feet shall be permitted provided the wallsign islocated on thestreet side of a multiple<br />
family building and provided any ground sign located in front of the setback line has<br />
received approval from the BoardofBuildingstandards e Rea4 Estate Sens One empoary double facefreestanding orwall sign advertising the<br />
sale lease or rental of Ne premises or part of the premises on wMCh Ne signs are<br />
displayed notexcaeding five square feetin area shall be permitted foreach lat<br />
3 Cahmmv sans A sign attached ro the underside of the pnopy a a ninety<br />
degree angle to the sree4 intended for pedesMan visibility The total area of<br />
one face of the sign does not exiled five square feet the verdpl dimension of<br />
the sign does not exceed twelve inches and Ne lowest struRUal memberis no<br />
less than eightfeeabovethe sidewalk gale<br />
4 Develodmentstuns One tempoary development sign not exceeding fifty square<br />
feet in area and tenfee in height shall be permitted on Ne lot upon which a<br />
building is under mrswction Signs shall be removed on the issuanceofa final<br />
occupanry permit or one year aRerthe period isissued whicheverdate otters<br />
first<br />
6 cfi I Two directional signs eachno exeeding two square feet in<br />
area shall be permitted on any building orlot butno less than five feet from<br />
any Ivtorstreetfight of wayline<br />
6 Ground sions One ground sign not to exceed forty square feet in area and Ne<br />
top ofthe sign shall not exceed ten feein height abovethe sidewalkgretle Infonnatlonal sions One iMOrmadonal ground sign no exceeding six square<br />
feet in sign face area may be permitted an any log butnot less than five feet<br />
firm airy lot orstreetright of wayline B Nameola es One nameplate not exceeding one square footin area for eartr<br />
sdre orofficeunit inthe building butno exceedingatotal ofeight nameplates<br />
perbuilding shallbe permitted<br />
10 Real esd esions One tempoary double face freestanding orwallsign adveNSing thesale leaseorrental of the premisesorpartof the premises on<br />
whichNe signs are displayed notexceeding five square fee shall bepermitted 11 Proecfina sons May be permitted in rases whereinnovative design is<br />
demonstrated and where no potential safety hazard romotodsts or pedestriare<br />
iscreated subjeR ro review and approval bythe Bvartl of Building Standards<br />
12 Awninosans One awning sign shallbe permitted The total area ofoneface of<br />
Ne sign shall no exceed six squarefeet and the ver8pl dimension ofthe sign<br />
shallnot exceed twelve inches<br />
13 Window signs Ailwindow signage including businessidentification<br />
merchandise<br />
signs tempoary signs shall be equal to orless Nan15 oFthetotal storefront<br />
window area square footage<br />
1J e s I to Are d L t nstandards



