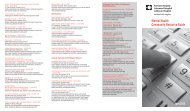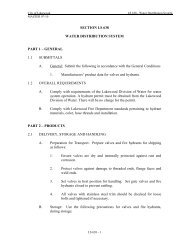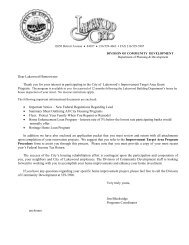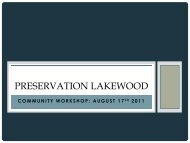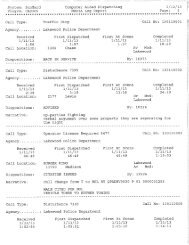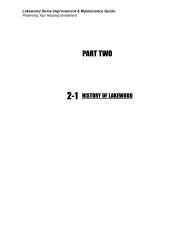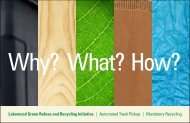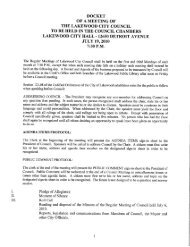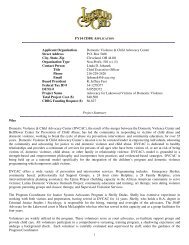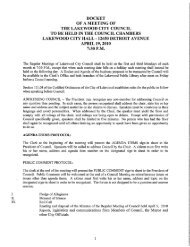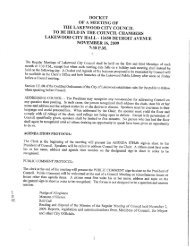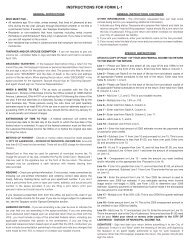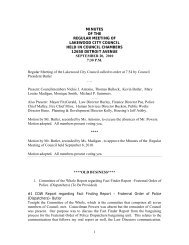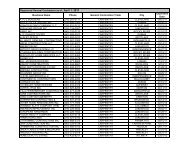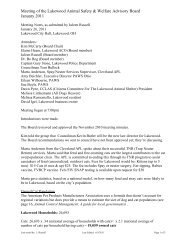THE LAKEWOOD CITY COUNCIL CHAMBERS OCTOBER 18 2010 ...
THE LAKEWOOD CITY COUNCIL CHAMBERS OCTOBER 18 2010 ...
THE LAKEWOOD CITY COUNCIL CHAMBERS OCTOBER 18 2010 ...
You also want an ePaper? Increase the reach of your titles
YUMPU automatically turns print PDFs into web optimized ePapers that Google loves.
sidewalk and whenthe sign isin proximity oavehicular access drivea<br />
protective barrier shallbe provitletl aroundthe baseMthe pale signstru ure<br />
10 Real estatesigns One temporarytlouble face freestanding orwallsign<br />
advertising Ne sale leaseorrental ofthe premises orpartof thepremises on<br />
whichthe signs are displayetl notexceedingfivewarefret shall bepermitted<br />
11 Proiedino signs Maybe pennittetl in caseswhereinnovatlvedesign is<br />
demons retetlantl whereno potentialsafety hazaM romotorists orpedestrians iscreated subjectNreview antl approval bythe Boats of BuildingSWntlartls<br />
12 Awning sions One awning sign shall be permitted The total area of one faceof<br />
Nesign shallno exceetlsixsquare feetand theveMwi dimension ofthesign<br />
shall notexceed twelve inches<br />
d Su I b A dLOcatign standards<br />
1 5de and rearentrances In caseswhere the oficeorbusiness building has an<br />
entranm from the side street of a comer lot or has a back entrance mm a<br />
parking lo open to the publicaddfional sign area equal Ntwenty five percent<br />
26 of Nat permitted on thefront of the building may be used over sudr<br />
entrance Ortl52 86 Passed9386<br />
2 Ghooo ngcenter tlenCNafion sions Inaddition Nthe sign facearea permitted<br />
fareaN intlividuales ablishmen4 one shopping center sign Itlen itying the name<br />
and or logo of a unified shopping area in the Cl C2 G3 Districts may be<br />
permitted subjeR Co review and approval by the Board of BuildingSandaMS<br />
Shopping center signs shall not exceed forty square fee in area and may be<br />
either ground orpole signs subject to the regulations governing such sign<br />
OM 26 96 Passed SO 96J<br />
3 Bglboartls One billboard may be permitted per business or development site<br />
pursuant tothe regulatlonsand standards Msubsection t hereof<br />
4 Vacant lots Each vacant lot is permitted amaxmumsign area offifty square<br />
fee Iimifrtl toaground sign which shall beIbcetetl no closerNany street Nan<br />
therequired building setbackline<br />
6 One sign mer buildingface Notwithstanding the provision of Nissection each<br />
business shall be permitted a maximum of one sign onarty single building face<br />
for the building orthe portion of Ne bullring in which thebusiness M located<br />
provided Nat this IimRatlon shall not apply ro directional signs nameplates or<br />
real esbtesigns ortoasecontl noncommercial sign which shall not exceed five<br />
square feet Ord 5285 Passed9385<br />
e Portable6mns and Roof Signs Portablesigrw and roof signs shall not be permitted in<br />
theCl C2 C3 zoning tlishiar unless permitted by spetlfc provisions ofthis chapter<br />
The elements of suchformula being defined as follows<br />
Maximum sign face area means Ne total area of one wrfaceof a permanent<br />
sign asdefined in Section 1329 04a<br />
Wmeans thefrontage ofabuiltling as defined in Bectlon1329 046<br />
d Portable Signs and Roof Signs Portable signs antl roof signs shall no be permitted in<br />
theI Zoning tlistricts unlesspermitted byspecific provisions ofNischapter<br />
e Vacant lots5gnsPermtted Eachvaunt lot is permitted a maximum sign area offifty<br />
square feeq limited to a ground sign which shall be located nocloser o any street thanthe<br />
requiretl builtling setbackline<br />
Regulations POr BillboadS<br />
1 Within Ne maximumsign face areas for permanentsigns established for theI<br />
Zoning Districts asingle billboaM ispermitted ona premise provided Natit is<br />
A Located on a plain wall surtace and notexceeding abovethe rooflibe<br />
orbeyond the endwall Aplain wall isasurtace ofeither brick wootl<br />
masonryorother material ora partHereof wihoM windows cornices<br />
orotherarchitectural ortlemadve features<br />
e Placed Flatagainst andfas enetlonthe buildingwhich has such<br />
eligibleplain wall surface<br />
C ConNining asign area not exceeding forty square feet noren percent<br />
10ofthe eligible wallsurtace whichever isles D Located<br />
1 Aminimum of fiftyfeet from any public right of way<br />
2 TqdireNy face parking lots which areIwa<br />
etl in either side<br />
yaMS or rear yards<br />
3 Soasnot to direNy facepremises intheRSL R3MR1H<br />
R2 M4 MH and LZoning Districts and<br />
4 On awall which isnot otherwise in a requiretl yard<br />
E Amaximum ofsixteen feetabovetheground<br />
F On wean lotsthe sign area antl loadon ofabillboard is governetl<br />
bysubsection e hereof<br />
G The total face area shall notexceed thelimits established in<br />
subsection c hereof<br />
2 BillboadS shallbe processedand ewluated bythe Board of BWlding StandaMSin<br />
accorance wdh the procedures gf Section 1329 12ll29 05 nand all other<br />
applicable regulatlons in Nis chapter OM52 86 Passed9386Ord2596 Passed10 96<br />
ProjeN ngsigns require special approwl byNe Boatsof Building 6fandartls<br />
ROOfsigns and portable signs are notpermitted in any distrlN<br />
OM 62 86 Passed9386 t<br />
fRemuiafions forBIlboartls<br />
1 Within Ne maximum sign face area for permanent signs esiablishetl forthe CS<br />
C2 C3 zoning disNc4 a single billboardis permitted on a premise provided Nat<br />
i is<br />
A Located on a plainwall surtace and not extending above the roofline<br />
ar beyontl the end wall Aplain wall isasurface M either brick wood<br />
masonry orother material orapartthereof wiNOUt windows murices<br />
groNerar hitecWal ordecoative feaNres<br />
D Placed flat against and fastened on the builtling which has such<br />
eligible plain wallsurface<br />
C Conbining a sign area not exceeding forty square feenor moreNan<br />
tenpercent30ofthe eligible wallsurface whicheverisless D LocaRtlat<br />
1 Aminimum offiftyfeet from any public righBOfway<br />
2 To tlireNy ace parking lots which are lootedin either sitle<br />
yaMS orrear yaMs<br />
3 Soas nottodireNy face premises inthe Rio RSM RiH<br />
R2ML MH and L zoningtlis riarantl<br />
4 On<br />
a wallwhich isnot otherwisein arequired yaM<br />
E AmaximumMsi eenfeet abovethe ground<br />
F On want lots Ne sign area and location M a billboardk governed<br />
by subsectiond4hereof<br />
G The total face area shall not exceed Ne IImNS established In<br />
wbseRignc1hereto<br />
2 Billboardsshallbe processed and evaluated bytheBoatsof Building StandaMSin<br />
accordance with the procedures of BeMlgn 1329 121329 06mand all oNer<br />
appliable regulations inNis chapter Ord 52 86 Passed9386Ord 2596<br />
Passetl10 Jqb<br />
1329 10 SIGNS<br />
Accusmry signs in he Industrial I DistriQ shall be designed ereRed altered moved and<br />
mainbined in whole orin part in acmrdance with these regulations The requirements of the<br />
IntlusMal District shall bethe sameas the requirements oftheCl C2 andC3 DishiM spetlfied<br />
inSecion 1329<br />
09except as otherwise statedherein<br />
a Fdnctional Tvues Permtted Development signs of a temporary naNre directional<br />
sigrwidentification signs andreal asNte signs<br />
b btruclual TvoesPertn tted Groundpale andwall signs<br />
c Max mum San face Area The maximum sign face area M all permanent signs<br />
penniRedfor each separate useocapyinq a builtling arunit ofabuilding shall berelated N<br />
thefinnthge ofNe building orunit Hereof asdetermined byNefollowingfrrtnula<br />
Maximum sign face area Wx3 square feet except Nai the total in all asss<br />
shall not exceed 100 square fee<br />
1329 12APPLICATION FOR PERMifS<br />
Application far permits to erect place pain4 illuminateor alter a sign shall be made by<br />
Ne owner orowners agent of the property for which a sign is proposetl The<br />
application shall be submiRed on forms famished by the Gty and shall bemade either<br />
separetely orwiththeapplication fora builtling permit The fee fora sign permit shall<br />
be established bysepareteordinance<br />
a In all usedistricts asign permit shallbe requiretl forall permanent signs which<br />
exceetl three square feein area<br />
b A description of Ne applicefion procedure and grephicillus redonofrequiretl<br />
information isoutlined intheCdy Mtakewggtl Sign ftevievPhandbook Each<br />
appliadon shall be accempanted bydawings to scale and photagrephs showingthe<br />
following<br />
1 Thedesign andlayout proposed induding the total area of signs Ne size<br />
heigh4 charactep materials colors andtype of lettering orothersymbols<br />
2 Phorogmphs or drawings ofthebuilding forwhich thesigns are prgposetl antl<br />
pho ogaphsofsurrounding buildings signs antl uses<br />
3 Thenumberand types oflamps antl lens material tobeused in anyillumina etl<br />
signs<br />
4 Theexact loadon of thesign in relation Nthe building and property<br />
5 Details and spenfia ions for construction erection and atNrhment as may be<br />
required bythe Building Code<br />
c Asign permitis appliable gnN to thespecific sign for whichi is gamed Once a<br />
sign permit is grantedno temporary orpermanentsigns shall beattached oradded<br />
ohe given sign Ord 5849 Passed169<br />
tl All signs shall beappmvetl bythe Board of Building Standards However the<br />
Building Commissioner6 apthodzed roissue anopywall windowand awning<br />
signs asdefined in Section1329 03 c1 8antl 9J without atltlifional Boats<br />
approval for anystmcNreNat has been previously reviewed bythe BoardM<br />
Building StandardsArchitectural Board of Review whereabuilding MantlaM for<br />
uniform signage has been established fartwo ormare reNii mercantile oroNer<br />
business ottupanctss andwhereNe newsignage isin confortniry with the generzl<br />
planfor the building and wmplieswith all otherappliable sections ofNischapter<br />
e TheBuiltling Cgmm sionermay issuepermits fortempoary signs as defined in<br />
Section1329 03bID noto exceed fourpermits to anapplian relativeroa spedfic sign per hvelvrmonth period<br />
fTherepainting of existing signs Ne same color size and menageshall be<br />
considered maintenance antl no permit shallbe requiretl<br />
OM 22 92 Passed46 92<br />
1329 13MAINTENANCE AND REMOVALOF SIGNS<br />
t NI signs and sign structuresshall be maintained in asafe and attactivecondition Signs<br />
whiN and longer serve the purpose farwhiN they were intended orwhich have been<br />
abandoned or are not maintainetl in acceNanre with this chapter and otherappliable



