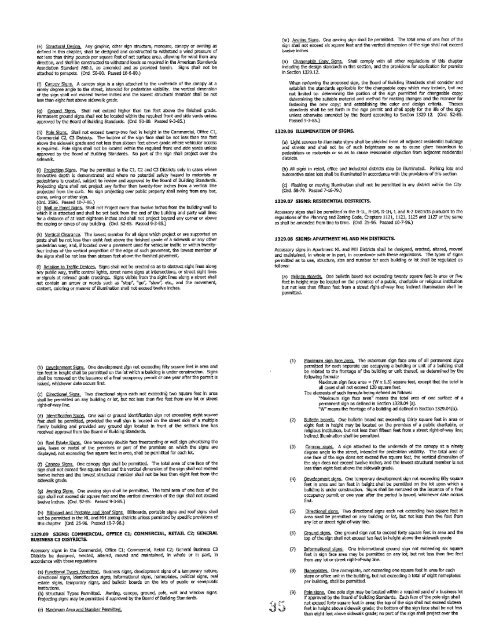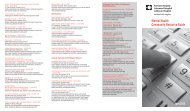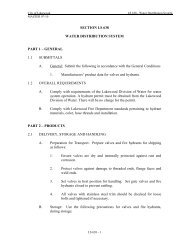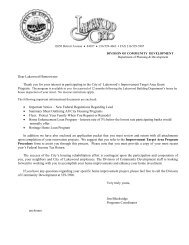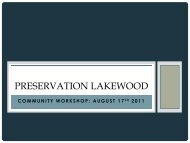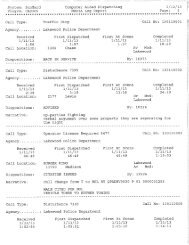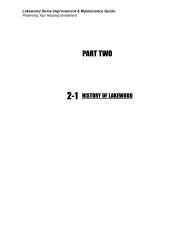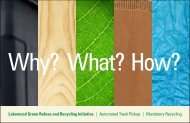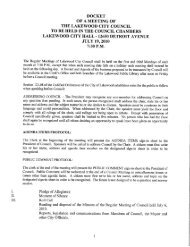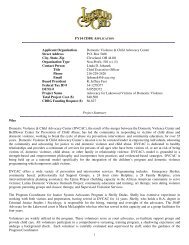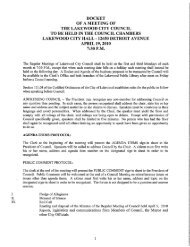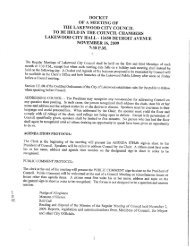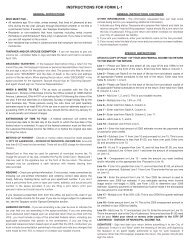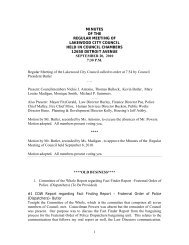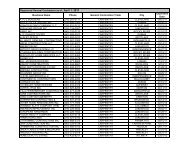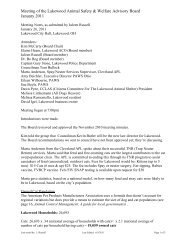THE LAKEWOOD CITY COUNCIL CHAMBERS OCTOBER 18 2010 ...
THE LAKEWOOD CITY COUNCIL CHAMBERS OCTOBER 18 2010 ...
THE LAKEWOOD CITY COUNCIL CHAMBERS OCTOBER 18 2010 ...
You also want an ePaper? Increase the reach of your titles
YUMPU automatically turns print PDFs into web optimized ePapers that Google loves.
e hUQUraI Design Anygrephiq other sign 4mRUre marquee canopy orawning as<br />
defned in Nis chaptep shall be designed and censWQed to withstand a wind pressure of<br />
no less than thirty pounds persquare footof net surtace area allowing far wind from any<br />
direction andshall be construvedto withstand loads asrequired in Ne Amedan Standards<br />
Association Standard A60 1az amended andas provided herein Sgns shall no be<br />
atbched Npaapets Ord 6D80 Passed10 6EOJ<br />
f CanOmv Biorw Acanopy sign is a sign attached M Me underside ofNe canopyat a<br />
ninety degree angle to the street intended for pedestrian visibility Me vertical dimension<br />
of Ne sign shall not exceed twelve inches and Me lowest structural member shall be not<br />
less Naneigh feet abovesidewalk grade<br />
g Ground Sians Shall no eMend higher Nan ten feet abovethe finished Bade<br />
Permanent ground signs shall not beIaraNd within the required front and side yaMS unless<br />
approved byNe BoaN of Building 9tantlartls Ord50 80 Passed9386J h Pow Shall not exceed twenty two feet in height in theCommercial Office Ci<br />
Commercial C2 O DisMQS The bottom of Ne sign face shall be not Tess than ten feet<br />
above Mesidewalk gradeand not less Nansixteen feet abovegrade wherevehicular access<br />
Nrequired Pole signs shall not be located withintherequired front and side yards unless<br />
apProyetl by theBoard of Building Standards No part of Me sign shall projev overMe<br />
sidewalk<br />
i Proection Sians May be permitted in Me C1 c2 and C3 Distdcts only in roses where<br />
innovative depth is demonstrated and where no potential safety hazard to motodsts or<br />
pedestrians 6vented subject Nreview and approval by MeBoaN of Building Bmntlards<br />
Projecting signs shall not projeQ any further thantwenty four inches from a verdal line<br />
projected from the orb No sign projecting overpublic property shall swing from any bar<br />
vane swing orothersign<br />
Ord 2596 Passed10796<br />
1 Wall orPanelSans Shall not moreNan projeQ twelve intltesfiomthebuiltling wallN<br />
which it isattached and shall be set back from Ne end ofNe building and wall lines<br />
party<br />
fora disbn eofatleast eighteen inches and shallnot corneror<br />
projeQ beyond any above<br />
Ne oreaves ceping of any building Ob 52 85 Passed9366J<br />
k Vertical Cleaance The lowest memberfor all signs which projeQ oraresupported on<br />
posy shall be not less Nan eight feeabovethe finished grade of a sidewalk ar any other<br />
pedes danway and if located overa pavementused for vehicular traffic orwithin twenry<br />
four inches of thevertial projection ofthe edge of such the lowest<br />
pavemen4 member of<br />
the signs shallbe no less Nansixteen feetabove Ne finished pavement<br />
IJ Relation toTmffcDev ces Signs shallnotbe erectedso as ttabstruQsight lines along<br />
any public way traffic control lights street name signs at intemecdons orsbeet sight lines<br />
orsignals at railroadgrade crossings Sgns visiblefrom thesightlines along astreet shall<br />
not mnNin an artow or words such az stop go sloW etc and Ne movement<br />
centen colodng ormanner ofilluminatlon shallnot exceetltwelve inches<br />
b Develooment5ans One development sign not exceeding fifty square feet in area and<br />
ttn fee in height shall bepermitted on Ne lowhichabuilding isunder conshvetign Signs<br />
shall be removed on the iswance ofafinaloccupancy permit arone yearafter Nepermit is<br />
issued whichever dateocwrsfirst<br />
cJ DirectionalBpns Two directional signs each not exceeding two square feet in area<br />
shall bepertni ted onany building or lot but not less Nan five fee from any lot orstreet<br />
right of wayline<br />
d IdenCfiwtlon Signs Onewall orground Identifiation sign not exceeding eight square<br />
fie shall be permitted provided Newall sign k located do Ne street side of a multlple<br />
fbmily building and provided any ground sign located in front of Ne setback line has<br />
rereivetl approval from Ne Boardof Building Standards<br />
e Real Estate Sgns Onetemporary double facefreestanding orwall sign adveNSing Ne<br />
sale lease or rental of Me premises or part of Ne premises on which Ne signs are<br />
displayednot exceeding five square feetin area shall bepenniUed foreach lot<br />
tCanoov Sons One anopysign shall be permitted The total area of one face of Ne<br />
sign shall noteased five square feet and Ne vertical dimenson ofthesign shall no exceed<br />
twelve inches and the lowest structural member shall not be less Nan eight feet from Me<br />
sidewalk grade<br />
g Awnino Signs One awning sign shall be permitted Thetotal area of one face ofNe<br />
sign shall not exceedsix square feetand the vertical dimension ofthe sign shall not exceed<br />
LweHeinches Ord 52 BB Passed 4385<br />
h Bllb d d P rmbl d R f S Billboards portablesigns and roof signs shall<br />
not be permitted in Ne MLand MH zdningdutriQS unless permitted byspecific prwtsions of<br />
thk chapter Ord 26A6 Passedlb 96J<br />
1329 09 SIGNS COMMERCILL OFFICE CS COMMERCIAL kETAIL C2 GENERAL<br />
BU61NE56 C3 DISTRICT6<br />
Accessory signs in Ne Gommertlal Ofice C1 Commercial Rettil C2 General Business C3<br />
Districts be designed erected altered moved and maintained in whale or in par in<br />
accordance wiNNeu regulations<br />
a Functional TvpesPermitted Business signs development signs of a temporary nature<br />
directional signs identlficodon signs informational signs nameplates political signs real<br />
estate signs emporery signs and bulletin boards on Me lots of public or semipublic<br />
irsdNdans<br />
b SWCtural Types Permitted Awning canopy ground pole wall and window signs<br />
Projectingsigns may bepermitted ifapproved by the Board of Building Bbndards<br />
c Maximum Area andNumberPermitted<br />
m Awnino Sians One awning sign shall be permiRetl Thetotal area of one face of the<br />
sign shall not exceedsixsquare feeand thevertical dimension ofNe sign shall notexceed<br />
twelve inches<br />
n Changeable Coov8ans Shall comply wiN all other regulations of Nis chapter<br />
including the design standards inNis section andthe provisions forapplication for permits<br />
in Section1329 12<br />
When reviewing Ne proposed sign Me Board of Building BNntlaNS shall consider and<br />
estabbsh NesantlaMSapplicable forNe Qtangeable copy which may include but are<br />
not limited to determining Ne portion of the sign permitted far changeable copy<br />
determining Ne suitable matedal and method for making changes and Memanner for<br />
fastening the new ropy and establishing Ne color and design adeda Theses<br />
stndads shall beu font in Me sign permd and shall apply forthe life of Me sign<br />
unless oNenvise amended by the Board according M Section 1329 12 Ord 52 85<br />
Passed9385<br />
1329 66 ILLUMINATION OF SIGNS<br />
a Light sources to illuminate signs shall be shielded from all adjacent residential buildings<br />
and streets and shall not be aF such bdghNess so as W cause glare hazardous N<br />
petlesMans or motorists orso asto cause reasonable objection from adjacent residential<br />
districts<br />
b All sigrt in retail office and industrial disMQS may be illuminated Parking lots and<br />
automotive sales l06 shalt beilluminated in accordancewiM the prorisions ofNis section<br />
Flashing or moving illumination shall not be pgrmittetl in any district within Ne City<br />
Ord 589 PassedJd6d9J<br />
1329 0SIGNS REGIDENIIAL DISIRICTS<br />
Accessory signs shall be permitted in theR1LRiMR1H L and R2Dis dcts pursuantto the<br />
regulations ofMe Planning and Zoning Cadedtapters1121 1123 1125and 112orthesame as shallbe amended firmtineth time Ord 25 96 Passed 10 96J<br />
1329 06SIGNS APARTMENT MLAND MH DISTRICTS<br />
Accessory signs in Apartrnent MLand MH DisMQS shall bedesigned erected altered moved<br />
and maintained in whole orin part in accoNance with these regulations The types of signs<br />
permitted as to use sWCture size and numberfor each building or lo shall be regulated as<br />
follows<br />
a Bulletin Boards One bulletin board not exceeding twenty square hetin area orfive<br />
feet in height may be loceted onNe premises of a public chadbble or religious instltutlon<br />
but riot less than fifteen feet from astreet righPOf wayline indirect illumination shall be<br />
permitted<br />
1 Maximum Sian face area The maximum sign face area of all permanent signs<br />
permitted foreast separate useoccupying a building orunit of a building shall<br />
be related to Ne frontage of Ne building orunit Neregt as determined by the<br />
following formular<br />
Maximum sign face area Wx16 square feet exceptthatNe total in<br />
all rosesshall notexceed 120 squarefeet The elements of such formula being definedas follows<br />
Maximum sign fare area means the total area of one surtace of a<br />
permanent sign asdefined in Section 1329 04a<br />
Wmeans Mefrontage ofa buiMing ad defined in Section1329 09b<br />
2 Bulletin boards One bulletin boaN not exceeding Mirry square feet in area or<br />
eight feet in height may be located on the premisas of a public charitable or<br />
religious instltudon butnot less than fifteen feet homa streetdgM of wayline<br />
indireQ illumination shall be permitted<br />
3 Canowsions A sign attached to the underside of the canopy a a ninety<br />
degree angle to thestreet intended for pedestrian visibility The total area of<br />
one face ofMe sign does not exceed five square feet the vertirzl dimension of<br />
Ne sign does not exceed twelve inches and Ne lowest strucNmlmember is no<br />
less Nan eight feet aboveMe sidewalk grade<br />
4 Develooment signs One temporary development sign not exceeding fifty square<br />
feet in area and en feein height shall be permitted on Ne lo upon which a<br />
building isunder construction Signs shallbe removed on the issuance ofa final<br />
occupancy permit or one year after the pedotl is issued whichever dateocwrs<br />
first<br />
6 0rectional signs Two direcional signs each not exceeding two square fee in<br />
area shall be on permkted any building or lot but no less Nan five feet from<br />
any lotorstreettight of wayline<br />
6 Groundsians One ground sign noNexceedforty square feet in area and Ne<br />
top ofthe sign shall not exceedten feetin height above the sidewalk grade<br />
Informational lions One informational ground sign no exceeding sixsquare fee In sign face area may be permitted on any log butnot less Man five feet<br />
from any lotorstreettight of wayline<br />
6 NameDla es Onenameplate not exceeding one squarefoot in area for eaQt<br />
stare orofice unit inNe building butnotexceeding atotal of eight nameplates<br />
per building shall bepermitted<br />
9 Pp a si ns One pole sign may be located withina required yard ofa business lot<br />
if approved by Me Board of BuildingSaddaNS Each faceof the pole sign shall<br />
not exceed forty square feetinarea Ne rop ofMe sign shall not exceed sixteen<br />
iD feet in height above sidewalkgade Me bottom ofNe sign ace shallbe not less<br />
Nan eight feet above sidewalk grade no part ofthe sign shall projeQ overNe


