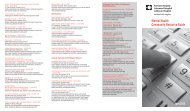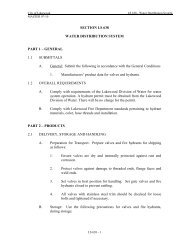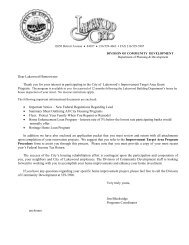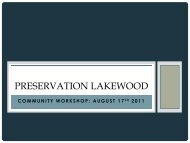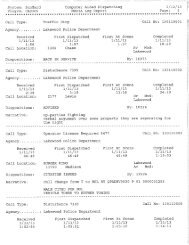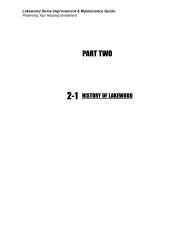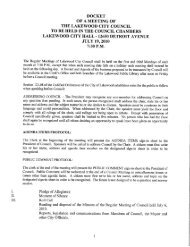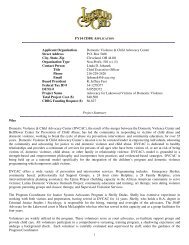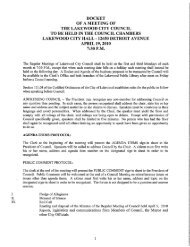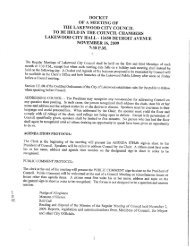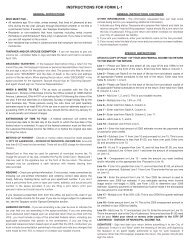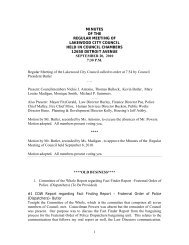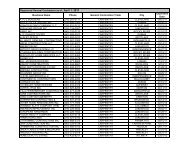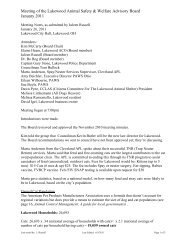THE LAKEWOOD CITY COUNCIL CHAMBERS OCTOBER 18 2010 ...
THE LAKEWOOD CITY COUNCIL CHAMBERS OCTOBER 18 2010 ...
THE LAKEWOOD CITY COUNCIL CHAMBERS OCTOBER 18 2010 ...
Create successful ePaper yourself
Turn your PDF publications into a flip-book with our unique Google optimized e-Paper software.
5 Theapplicant shall meet Ne requirement to submit technical dap m FEMA in<br />
Section1308 20a1D wheyahydrologic and hydraulic mmlysis ie completed Nat<br />
genamtes baseflood elevationsas requuedby Secfion1308 23 c4<br />
d Residential Structures<br />
1 New covstrucdoaand subspn5at improvemenm shall be anchored to prevent<br />
flofa5om collapse orlatent movement ofthestmcnae restating from hydrodynamic<br />
arul hydrosp5cIvadsincludingthe effects ofbuoyancy Whereastructure incltding<br />
ifs foundation members is elevated on511 m or aboveNe base floodelevation the<br />
requirements for anchoring and corutructivv materials resistant to flood damage me<br />
sa5s5ed<br />
2 New cavsnuction and substanSW improvemenp shall be wnstcumed with<br />
methods and materialsresisant toflooddamage<br />
3 New ceastrvction and substantial impcovemmss shall be cevstrvcted with<br />
eteddcal heating venNaSon plumbing and air covditioving equipment and other<br />
service facilities Nat are designed and or elevated so sa to prevent water from<br />
enterNg oraccmnWaSngwithinthe components during conditlovs offlooding<br />
4 New construction and subsmnSW improvement of any residential strvctme<br />
including manuGcmred homes shall have Ne lowest flour including basement<br />
elevated o or above Ne flood protecfion elevation In Zove AO ar with no<br />
elevations specified Ne stmtture shall have the lowest Floor including basement<br />
elevated mleas two feet aboveNe highest adjacent vatuml grade<br />
5 New construction and subspvtiW<br />
vnprovemenh including mavufcmmdhomes<br />
that do not have basements and Nat are elevated to Ne flood protection elevation<br />
using pilings columns posss or solid fouvdmion perimeter walls with openings<br />
sut6cievt m allow unimpeded movement of flood water may have an enclosure<br />
belowthe lowest floorpcovided the enclosure meetsthe followingstavdmds<br />
A Beusedonly forthe parkingofveldcles building access ocstorage and<br />
B bedesigred and cerd5ed by aregisteredprofessional engiheee orarchitem m<br />
aWOmatically equalize hydrosp5c flood forces onexterior walls by allowing for<br />
Ne entry andexit offloodwazem or<br />
C have tvmimvtn oftwoopenings indifferentwalls havingaNtalne area not<br />
Less thanone square inchfor every squaze footof enclosed azea andthe bottom of<br />
aU such openings being mhigher thanone footabove grade The openingsmay<br />
be equippedwith screens louvers orother coverings ordevices provided Nat<br />
Neypermit the automaticentry and exitoffloodwatecs<br />
6 Manufactured homes shall be afSxedNapennanm foundation andauthored<br />
m prevent floptiov collapse oropen m ant ofNe snucvne resulting from<br />
hydrodynamic and hyNusfatic loads including Ne effectsofbuoyancy Methods of<br />
anchoring may include ben are notuniteto useofover the topor frame lies N<br />
growd anchors<br />
Repau or rehabilitation of ltismdc svvctwes a upon determwaUOn that the<br />
proposed repair or rehabilitation will not pmdude ffie structure scoMinped<br />
designation as a hismdc structure and is Ne minimum necessary to preserve the<br />
2 They mustbetally Ecevsed andready forhighway use or<br />
3 Ihry mustmeetall standardsofSaxon 1308 23d<br />
26<br />
h Above Gromd Gas orLiavid SmmeeTatars<br />
All above Bound gas or liquid storage rooks shall be authored m prevent flotaton or<br />
lateen movementresulting from hydrodynamic and hydrostatic loads<br />
i AssuranceofFlood Gamine Cavacity<br />
Pursuant m Ne propose and methods of reducing Flood damage stazed in these<br />
regulations the followingadditional srsvdardsare adopted to assure thatthe reduction of<br />
Ne floodtarrying capacity ofwmeccoursesisminimized<br />
1 Developtnev inflocdways<br />
bthflovdwayareas development shallcause noincrease ivfloodlevels during<br />
Ne occurrence bfthe base flood discharge Rior to issuanceof a floodplain<br />
developmm permit the applicant must submit a hydrologic and hydmWic<br />
ariWysis cevtlucted by aregistered professional engincer demousfmtivg Shm Ne<br />
proposed development would not resat iv any increase m the baseflood<br />
elevation or<br />
B Developmentinfloodwayareas causing increases in the haze flood elevation<br />
maybe pecmilfedprovided allofthe following azecompletedbytheapplicant i Mee Ne requrtemmts tosubmit technical dataiv Sectlon1308 20a<br />
i Anevaluation of altana5ves which would rotresult in Nereased base<br />
floodelevation andmexplanationwhytheseWpmatives azenotfeasible iii CeniScafiov thatmostructures are locatediv areasbatwould beimpacted<br />
byNe increased baseflood elevation<br />
v Documentationofindividual Iegel noticem all impacted property owners<br />
within and outside Ne commtudty explaivivg the impaq of theproposed<br />
actlonovNevproperty and<br />
v Concurrence of Ne Mayor of the City of Lakewood and the Chief<br />
ExecuSve Officer of any othu commwities impacted by Ne proposed<br />
actiore<br />
2 Developmentth Riverive Areas with Base FloodElevations but NoFloodways<br />
A In marine special floodhazard areas identified by FEMA wherebase flood<br />
elevation data are provided but no floodways have been desigrtated the<br />
umWative effectof<br />
any proposed development when wmbived with all othu<br />
existing andanticipated development shall notincrease the hazeFlood elevation<br />
more Nov 10 one foot at any point Prior m issuance of a floodplain<br />
developmun pemd Ne applicant must submit a hydrologic and hydmufic<br />
anatyss covducmd by aregistered professional evginexdemovslmting batNis<br />
sfmldazd has beenmet ar<br />
B Developmen inriverinespecialfloodLazard areasidentified byFEMA where<br />
base flood elevator dap azeprovided benm floodways have hemdmigmpd 28<br />
historic character and design ofthe svvcture shall be exempt from the development<br />
sfavdazds of8ecdon4<br />
8 IvAOZos new covshvcdonanti subsmntial impmvemmt shallhave adequate<br />
drainage paths around sWCtures on slopes to guide floodwaters around and away<br />
from the structure<br />
e Nomesidedtial trnctnreS<br />
1 New covswction and substantial improvementofany commercial industrial or<br />
othm nomesidm5sl strudme shall meetthe requiemenp of Secfion 1308 23 13<br />
and58 2 New covstcuc5on and substamial improvement ofany wmmereial industrial or<br />
oNanon residevtatsvvcane shall eiNer havethe lowestfloor including basemen<br />
elevated to or above the level of the flood protection elevatiom or together wiN<br />
attentionutility andsanitary facilities shallmeetallofNe fo5owdng stavdazds<br />
A Be dry floodproofed so NatNe swmure is warertightwith walls substantially<br />
impevneable to Ne passageofwmup the levelofthe floodprotedtion elevating<br />
B Have struc9val componevp capable of resisting hydcosfazic and<br />
hydrodynamic toadsand effecpofbueyancy and<br />
C He cmifiedby aregistered professional engivcer orazcliltect luough theuse<br />
ofaFederalEmergeneyMagememAgemcyFoodproofmg Cernfieate Nor the<br />
design and methods of wnsmtedon are in awocdance wiN Saxon<br />
U08 23e2AandB<br />
3Iv ZoneAO areas wiNno elevations specified Ne stmcture shallhave the lowest<br />
floor includingbasemen elevated m leasttwofeet above thehigJtest adjacent vatwal<br />
Benda<br />
fAECe9SOIV BINCIUIL6<br />
Reliefo the elevation or dry fleodproofing standards may be granted far accessory<br />
smsctures contawng no more Nan 600 square feet Such swctures must meet Ne<br />
fallowing standards<br />
1 They shallvo beusedfor human habitation<br />
2 They shaEbewvstrudedofflood resisrant materials<br />
3 they shallbeconstructed andplacedovNe lotto offs theminimum resistancem<br />
theflowoffloodwaters<br />
4 They shall beSmdyanchoredtoprevm flotation<br />
5 Service facilities such as electrical and heating equipment shall be elevated or<br />
tleodproofed to orabove the levelofthe flood protection elevating and<br />
6 They shallmeet theopevir grequirements ofSectionl308 235c<br />
g Aceceatienal Vehicles<br />
RecrmtiovaCvehiclesroust meetatleast oneofthe following standards<br />
1 They shall not belocated on sites iv special flood hazard areasfor more than<strong>18</strong>0<br />
days<br />
27<br />
causing moreflan one foot NaeasewNe base floodelevatov may be permimd<br />
provided all ofthe following azecompleted bytheapplicant<br />
Anevaluatlon ofaltematives whichwoWdtestain an ncease ofonefoot<br />
m less ofthe base Floodelevation and an explanationwhy these altema5ves are<br />
notfeasible ii Section1308 2312 itemsiand tit v<br />
3 AlterationsofaWa erceurse<br />
Fox the purpose ofNose cegula5vas a watercourse isaltered wbev any change<br />
witliiv its banks The extort ofNe banks shall be established by afield<br />
detmnirm5on ofthe baNcfWl stage The field determiva5ov of bardtfull stage<br />
shell be based on methods pcesetrted in Chapter of the USDA Forest Service<br />
Gerard Technics Report RM 245 Sveam Chnrinel Reference Sites An Illusrrared<br />
Guide ro Field Technique orother applicable publication available from eFederal<br />
State or other authorita5ve source Fer all proposed developments that alter a<br />
wa ereourse NefaROwing standazdsapply<br />
i ThebaddWlflood carrying capacityofNe altered oc relocated portion ofthe<br />
watercourse shall not be diminished Prior N the is ce of a floodplain<br />
developmm pemri the applicant must submit adescription ofNe extent m<br />
whichany wataroourse will be altered orrelocated as atesta ofthe proposed<br />
Nat Ne<br />
developmenand certification by a registered profatonal engineer<br />
beoldWl floodcarryingcapacity afthe watereeutsewillrotbeduvivisbed<br />
ii Adjacent communities NeUS Army Corps of Engineers antl the Ohio<br />
Deparhnent of Natural Resources Division ofWazer must be notified prior to<br />
any alvration orrelocation ofawatercourse Evidence ofsuch mdfication must<br />
besubminedro the Federal EmergencyMarmgemevt Agency<br />
iiiThe applicant shall beresponsiblefoxproviding the necessarymaintenancefor Ne altered orre7ocazed portion of said waterovurse so thaz Ne flood carsying<br />
capacity willrotbedmudshed The Floodplain<br />
Administmmrmay require the<br />
permit holdermmtcr into an agrcemmt with City ofLakewood specifying the<br />
maintenance responsibilities If an agreement is required it shall be made a<br />
wrWitionof Wefloodplain developmempermit<br />
ivThe applirant shall meetNe requvanevt to submit mchvical data inSection<br />
1308 20a1Cwhenanalteration ofawatercourse resWts m Ne relocationor elindttation ofthe special flood hazard azeaincluding the placementofculverts 1308 24 Appeah and Variances<br />
a Avveals Bomd Esmblished<br />
TheCity ofLakewood BoardofBuilding Standards and Appeals is hereby appointed<br />
toserveastheAppeals BOardfortheseregulations as established byCity Code<br />
Records ofthe Appals Boad shall bekept and filed in City Hall m 12650 Detroit<br />
AvenueLakewood Ohio<br />
b Powersand Duties<br />
29



