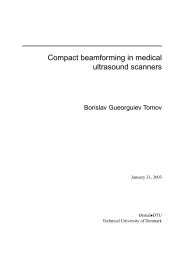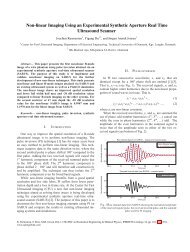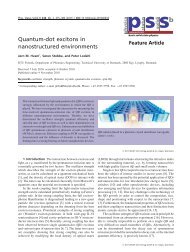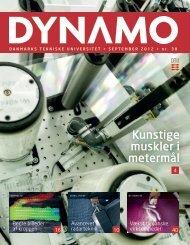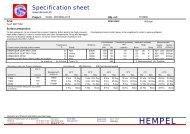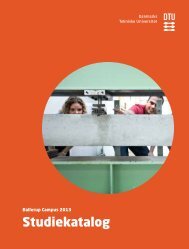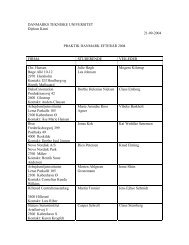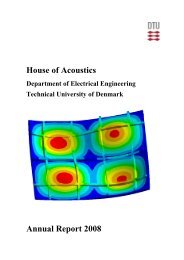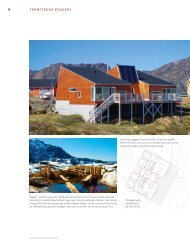Curriculum Vitae for Kristian Hertz - Danmarks Tekniske Universitet
Curriculum Vitae for Kristian Hertz - Danmarks Tekniske Universitet
Curriculum Vitae for Kristian Hertz - Danmarks Tekniske Universitet
You also want an ePaper? Increase the reach of your titles
YUMPU automatically turns print PDFs into web optimized ePapers that Google loves.
<strong>Curriculum</strong> <strong>Vitae</strong><br />
<strong>Kristian</strong> <strong>Hertz</strong><br />
20<br />
2005-11-14<br />
Constructions designed by <strong>Kristian</strong> <strong>Hertz</strong>:<br />
Ministry of Foreign Affairs of Saudi Arabia: Organising all structural calculations. Design of<br />
stabilizing constructions <strong>for</strong> the whole building comprising 25 concrete walls with holes and<br />
discontinuities, hung up shear walls, octagonal towers, frame constructions of concrete, vaults,<br />
composite constructions, beams and columns of steel and concrete, castellated beams, N-girders<br />
and point supported decks.<br />
The Royal Theatre: 30 m concrete beam cast in sections in 1m thick scene back wall and fully<br />
prestressed by 8 Freyssinet cables following moment curves, two17 m high concrete columns to<br />
support the beam. Stabilizing concrete shear walls. Hole of size as scene opening established in<br />
the scene back wall. New 30x30 m portal wall as a frame construction of concrete next to the<br />
back wall with an opening of 8x18 m. Special designed TT-60 prestressed concrete slabs<br />
spanning 22 m and horizontally fire separating. 44 m long half cylinder shell construction partial<br />
prestressed by 12 Freyssinet cables following moment curves and supported by 6 special made<br />
bridge supports of steel. Concrete beam hung up in wall structure by prestressed rods. Ribbed<br />
quarter cylinder shells and rib deck of rein<strong>for</strong>ced concrete loaded by stabilizing shear <strong>for</strong>ces.<br />
Stability of whole building.<br />
Holes and rein<strong>for</strong>cement of brick vault at main entrance. Replacement project <strong>for</strong> the statue of<br />
Apollo and Pegasus at the roof.<br />
Central Storehouse in Godthåb: Epoxy injection of cracks in 1000 m 2 concrete deck, where a<br />
partial prestress was established of the cracks by hanging the decks and secondary beams by<br />
means of rods in the upper storey constructions, while the deck was fully loaded during the<br />
injection, and the prestress was established by the unloading of the deck.<br />
Central Bank of Iraq: Stabilizing deck structure <strong>for</strong> bomb safe 45 m high building.<br />
An Iranian missile later hid the top of the building proving its bomb safe stability in full scale.<br />
Meadox Surgimed A/S: Concrete element project <strong>for</strong> administration building and cast T shaped<br />
columns with prefab beams, TT slabs and dense ceiling <strong>for</strong> clean medical production area.<br />
Greenland's Government Building: Steel columns, beams, decks and stabilizing structure <strong>for</strong><br />
administration building.<br />
Greenland's Parliament: Design project <strong>for</strong> roof, walls and balcony.<br />
Bispevangen: Balcony constructions of steel without fire protection.<br />
Lehwalds Vænge: Balcony constructions as frames without fire protections.<br />
Bytoften: Balcony constructions without fire protection.<br />
Prior school in Narssaq: Complete concrete project <strong>for</strong> the building.<br />
NOVO Industri A/S Bagsværd: Alterations of the buildings: 9M, 1T, BA2K, 6BC, 6D, 6Bd,<br />
BJ, 6P.<br />
NOVO Industri A/S Kalundborg building AC og BC: Steel constructions <strong>for</strong> tanks.<br />
Youth club in Narssaq: Building of wood construction.<br />
Dissing+Weitling's house: Alterations of the 300 year old roof construction.<br />
Qajaasaarfik Syd: Staircase buildings of wood.<br />
Harbour storehouse in Upernavik: Rein<strong>for</strong>cement of concrete beam ends and point supported<br />
stabilizing concrete wall.<br />
Vitral: Aluminium-glass pyramid.<br />
Asiatic Storehouse: Wood structure supporting an equestrian statue.<br />
Kommunekemi: Fire assessment of concrete- and steel constructions.<br />
Nussuaq school: Single constructions.<br />
Julianehåb domestic houses: Foundation walls in concrete.<br />
Åbenrå Swimming Bath: Steel pylon <strong>for</strong> water slide.<br />
Consultant on a number of structures: Fields, Malmö City Tunnel, Danish Radio City,<br />
Domestic buildings of unprotected steel or with slender high tech columns, Slabs and Walls of<br />
light aggregate concrete, Prestressed masonry, Bubbledecks.



