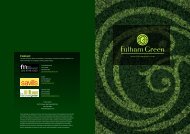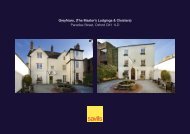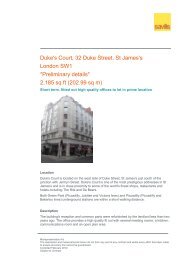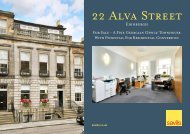manchester - Savills
manchester - Savills
manchester - Savills
Create successful ePaper yourself
Turn your PDF publications into a flip-book with our unique Google optimized e-Paper software.
design.<br />
Conceptualised by award-winning<br />
HKR Architects to enhance the diverse<br />
architecture of the Upper King Street<br />
Conservation Area, Chancery Place<br />
is a modern design statement in a<br />
classical setting.<br />
Full-height curtain glazing maximises<br />
daylight on the floorplates whilst<br />
reflecting the elegance of neighbouring<br />
architecture: A robust section of solid,<br />
high quality cladding signifies the core<br />
position on the façade.<br />
By over-sailing the pavements, the design<br />
team have created virtually standard<br />
floorplates of circa 7,750sqft. From the<br />
upper floors the full-height glazing offers a<br />
panorama of hectic city life below and the<br />
stillness of The Peaks to the East.

















