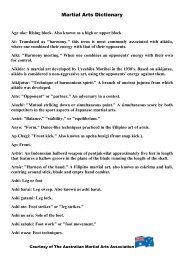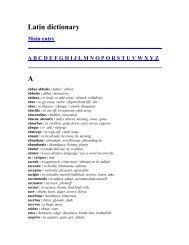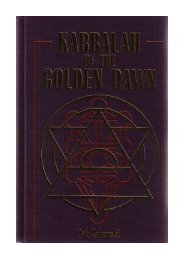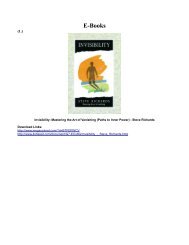- Page 1 and 2:
Graham Hancock - FINGERPRINTS OF TH
- Page 3 and 4:
Graham Hancock - FINGERPRINTS OF TH
- Page 5 and 6:
Contents Graham Hancock - FINGERPRI
- Page 7 and 8:
Graham Hancock - FINGERPRINTS OF TH
- Page 9 and 10:
Graham Hancock - FINGERPRINTS OF TH
- Page 11 and 12:
Graham Hancock - FINGERPRINTS OF TH
- Page 13 and 14:
Chapter 1 A Map of Hidden Places SU
- Page 15 and 16:
Graham Hancock - FINGERPRINTS OF TH
- Page 17 and 18:
Graham Hancock - FINGERPRINTS OF TH
- Page 19 and 20:
Graham Hancock - FINGERPRINTS OF TH
- Page 21 and 22:
Graham Hancock - FINGERPRINTS OF TH
- Page 23 and 24:
Chapter 2 Graham Hancock - FINGERPR
- Page 25 and 26:
Graham Hancock - FINGERPRINTS OF TH
- Page 27 and 28:
Graham Hancock - FINGERPRINTS OF TH
- Page 29 and 30:
Graham Hancock - FINGERPRINTS OF TH
- Page 31 and 32:
Graham Hancock - FINGERPRINTS OF TH
- Page 33 and 34:
Graham Hancock - FINGERPRINTS OF TH
- Page 35 and 36:
Chapter 3 Graham Hancock - FINGERPR
- Page 37 and 38:
Graham Hancock - FINGERPRINTS OF TH
- Page 39 and 40:
Graham Hancock - FINGERPRINTS OF TH
- Page 41 and 42:
history ...’22 Graham Hancock - F
- Page 43 and 44:
Chapter 4 Flight of the Condor Grah
- Page 45 and 46:
Graham Hancock - FINGERPRINTS OF TH
- Page 47 and 48:
Graham Hancock - FINGERPRINTS OF TH
- Page 49 and 50:
Graham Hancock - FINGERPRINTS OF TH
- Page 51 and 52:
Graham Hancock - FINGERPRINTS OF TH
- Page 53 and 54:
Graham Hancock - FINGERPRINTS OF TH
- Page 55 and 56:
Graham Hancock - FINGERPRINTS OF TH
- Page 57 and 58:
Graham Hancock - FINGERPRINTS OF TH
- Page 59 and 60:
Graham Hancock - FINGERPRINTS OF TH
- Page 61 and 62:
Graham Hancock - FINGERPRINTS OF TH
- Page 63 and 64:
Graham Hancock - FINGERPRINTS OF TH
- Page 65 and 66:
Graham Hancock - FINGERPRINTS OF TH
- Page 67 and 68:
Graham Hancock - FINGERPRINTS OF TH
- Page 69 and 70:
Rumours of a cataclysm Graham Hanco
- Page 71 and 72:
Graham Hancock - FINGERPRINTS OF TH
- Page 73 and 74:
Chapter 9 Once and Future King Grah
- Page 75 and 76:
Reed boats of Suriqui Graham Hancoc
- Page 77 and 78:
Chapter 10 Graham Hancock - FINGERP
- Page 79 and 80:
Graham Hancock - FINGERPRINTS OF TH
- Page 81 and 82:
Graham Hancock - FINGERPRINTS OF TH
- Page 83 and 84:
Chapter 11 Intimations of Antiquity
- Page 85 and 86:
Fish-garbed figures Graham Hancock
- Page 87 and 88:
Graham Hancock - FINGERPRINTS OF TH
- Page 89 and 90:
Graham Hancock - FINGERPRINTS OF TH
- Page 91 and 92:
Graham Hancock - FINGERPRINTS OF TH
- Page 93 and 94:
Graham Hancock - FINGERPRINTS OF TH
- Page 95 and 96:
Graham Hancock - FINGERPRINTS OF TH
- Page 97 and 98:
Graham Hancock - FINGERPRINTS OF TH
- Page 99 and 100:
Part III Plumed Serpent Central Ame
- Page 101 and 102:
Graham Hancock - FINGERPRINTS OF TH
- Page 103 and 104:
Children of the Fifth Sun Graham Ha
- Page 105 and 106:
Lightbringer Graham Hancock - FINGE
- Page 107 and 108:
Chapter 14 People of the Serpent Gr
- Page 109 and 110:
Graham Hancock - FINGERPRINTS OF TH
- Page 111 and 112:
Fire serpents Graham Hancock - FING
- Page 113 and 114:
Graham Hancock - FINGERPRINTS OF TH
- Page 115 and 116:
Graham Hancock - FINGERPRINTS OF TH
- Page 117 and 118:
Graham Hancock - FINGERPRINTS OF TH
- Page 119 and 120:
entire earth.’ Graham Hancock - F
- Page 121 and 122:
Graham Hancock - FINGERPRINTS OF TH
- Page 123 and 124:
Graham Hancock - FINGERPRINTS OF TH
- Page 125 and 126:
Graham Hancock - FINGERPRINTS OF TH
- Page 127 and 128:
Chapter 17 The Olmec Enigma Graham
- Page 129 and 130:
Graham Hancock - FINGERPRINTS OF TH
- Page 131 and 132:
Graham Hancock - FINGERPRINTS OF TH
- Page 133 and 134:
Graham Hancock - FINGERPRINTS OF TH
- Page 135 and 136:
Graham Hancock - FINGERPRINTS OF TH
- Page 137 and 138:
Graham Hancock - FINGERPRINTS OF TH
- Page 139 and 140:
Graham Hancock - FINGERPRINTS OF TH
- Page 141 and 142:
Graham Hancock - FINGERPRINTS OF TH
- Page 143 and 144:
Chapter 19 Graham Hancock - FINGERP
- Page 145 and 146:
Graham Hancock - FINGERPRINTS OF TH
- Page 147 and 148:
Graham Hancock - FINGERPRINTS OF TH
- Page 149 and 150:
Graham Hancock - FINGERPRINTS OF TH
- Page 151 and 152:
Chapter 20 Children of the First Me
- Page 153 and 154:
Graham Hancock - FINGERPRINTS OF TH
- Page 155 and 156:
Graham Hancock - FINGERPRINTS OF TH
- Page 157 and 158:
Graham Hancock - FINGERPRINTS OF TH
- Page 159 and 160:
Graham Hancock - FINGERPRINTS OF TH
- Page 161 and 162:
Graham Hancock - FINGERPRINTS OF TH
- Page 163 and 164:
Graham Hancock - FINGERPRINTS OF TH
- Page 165 and 166:
Chapter 22 City of the Gods Graham
- Page 167 and 168:
Graham Hancock - FINGERPRINTS OF TH
- Page 169 and 170:
Graham Hancock - FINGERPRINTS OF TH
- Page 171 and 172:
Graham Hancock - FINGERPRINTS OF TH
- Page 173 and 174:
Graham Hancock - FINGERPRINTS OF TH
- Page 175 and 176:
Graham Hancock - FINGERPRINTS OF TH
- Page 177 and 178:
Graham Hancock - FINGERPRINTS OF TH
- Page 179 and 180:
Graham Hancock - FINGERPRINTS OF TH
- Page 181 and 182:
Graham Hancock - FINGERPRINTS OF TH
- Page 183 and 184:
Part IV Graham Hancock - FINGERPRIN
- Page 185 and 186:
Graham Hancock - FINGERPRINTS OF TH
- Page 187 and 188:
Graham Hancock - FINGERPRINTS OF TH
- Page 189 and 190:
Graham Hancock - FINGERPRINTS OF TH
- Page 191 and 192:
Graham Hancock - FINGERPRINTS OF TH
- Page 193 and 194:
Graham Hancock - FINGERPRINTS OF TH
- Page 195 and 196:
Graham Hancock - FINGERPRINTS OF TH
- Page 197 and 198:
Chapter 25 Graham Hancock - FINGERP
- Page 199 and 200:
Graham Hancock - FINGERPRINTS OF TH
- Page 201 and 202:
Graham Hancock - FINGERPRINTS OF TH
- Page 203 and 204:
Chapter 26 Graham Hancock - FINGERP
- Page 205 and 206:
Graham Hancock - FINGERPRINTS OF TH
- Page 207 and 208:
Chapter 27 Graham Hancock - FINGERP
- Page 209 and 210:
Graham Hancock - FINGERPRINTS OF TH
- Page 211 and 212:
Graham Hancock - FINGERPRINTS OF TH
- Page 213 and 214:
Graham Hancock - FINGERPRINTS OF TH
- Page 215 and 216:
Graham Hancock - FINGERPRINTS OF TH
- Page 217 and 218:
A token of good faith Graham Hancoc
- Page 219 and 220:
Part V Graham Hancock - FINGERPRINT
- Page 221 and 222:
Graham Hancock - FINGERPRINTS OF TH
- Page 223 and 224:
Graham Hancock - FINGERPRINTS OF TH
- Page 225 and 226:
Graham Hancock - FINGERPRINTS OF TH
- Page 227 and 228:
Graham Hancock - FINGERPRINTS OF TH
- Page 229 and 230:
Graham Hancock - FINGERPRINTS OF TH
- Page 231 and 232:
Graham Hancock - FINGERPRINTS OF TH
- Page 233 and 234:
Graham Hancock - FINGERPRINTS OF TH
- Page 235 and 236:
Graham Hancock - FINGERPRINTS OF TH
- Page 237 and 238:
Graham Hancock - FINGERPRINTS OF TH
- Page 239 and 240:
made. Graham Hancock - FINGERPRINTS
- Page 241 and 242:
Graham Hancock - FINGERPRINTS OF TH
- Page 243 and 244:
Graham Hancock - FINGERPRINTS OF TH
- Page 245 and 246:
Graham Hancock - FINGERPRINTS OF TH
- Page 247 and 248: Graham Hancock - FINGERPRINTS OF TH
- Page 249 and 250: Graham Hancock - FINGERPRINTS OF TH
- Page 251 and 252: Graham Hancock - FINGERPRINTS OF TH
- Page 253 and 254: Graham Hancock - FINGERPRINTS OF TH
- Page 255 and 256: Graham Hancock - FINGERPRINTS OF TH
- Page 257 and 258: Graham Hancock - FINGERPRINTS OF TH
- Page 259 and 260: Graham Hancock - FINGERPRINTS OF TH
- Page 261 and 262: Graham Hancock - FINGERPRINTS OF TH
- Page 263 and 264: Graham Hancock - FINGERPRINTS OF TH
- Page 265 and 266: Graham Hancock - FINGERPRINTS OF TH
- Page 267 and 268: Part VI Graham Hancock - FINGERPRIN
- Page 269 and 270: Inexplicable precision Graham Hanco
- Page 271 and 272: Graham Hancock - FINGERPRINTS OF TH
- Page 273 and 274: Graham Hancock - FINGERPRINTS OF TH
- Page 275 and 276: Graham Hancock - FINGERPRINTS OF TH
- Page 277 and 278: Graham Hancock - FINGERPRINTS OF TH
- Page 279 and 280: Graham Hancock - FINGERPRINTS OF TH
- Page 281 and 282: Graham Hancock - FINGERPRINTS OF TH
- Page 283 and 284: Chapter 35 Tombs and Tombs Only? Gr
- Page 285 and 286: Graham Hancock - FINGERPRINTS OF TH
- Page 287 and 288: Graham Hancock - FINGERPRINTS OF TH
- Page 289 and 290: Graham Hancock - FINGERPRINTS OF TH
- Page 291 and 292: Graham Hancock - FINGERPRINTS OF TH
- Page 293 and 294: Graham Hancock - FINGERPRINTS OF TH
- Page 295 and 296: Graham Hancock - FINGERPRINTS OF TH
- Page 297: Chapter 36 Anomalies Graham Hancock
- Page 301 and 302: Graham Hancock - FINGERPRINTS OF TH
- Page 303 and 304: Graham Hancock - FINGERPRINTS OF TH
- Page 305 and 306: Chapter 37 Made by Some God Graham
- Page 307 and 308: Graham Hancock - FINGERPRINTS OF TH
- Page 309 and 310: Graham Hancock - FINGERPRINTS OF TH
- Page 311 and 312: Graham Hancock - FINGERPRINTS OF TH
- Page 313 and 314: Graham Hancock - FINGERPRINTS OF TH
- Page 315 and 316: Graham Hancock - FINGERPRINTS OF TH
- Page 317 and 318: Graham Hancock - FINGERPRINTS OF TH
- Page 319 and 320: Graham Hancock - FINGERPRINTS OF TH
- Page 321 and 322: Graham Hancock - FINGERPRINTS OF TH
- Page 323 and 324: Graham Hancock - FINGERPRINTS OF TH
- Page 325 and 326: Graham Hancock - FINGERPRINTS OF TH
- Page 327 and 328: Graham Hancock - FINGERPRINTS OF TH
- Page 329 and 330: Graham Hancock - FINGERPRINTS OF TH
- Page 331 and 332: Graham Hancock - FINGERPRINTS OF TH
- Page 333 and 334: Graham Hancock - FINGERPRINTS OF TH
- Page 335 and 336: Graham Hancock - FINGERPRINTS OF TH
- Page 337 and 338: Graham Hancock - FINGERPRINTS OF TH
- Page 339 and 340: Part VII Lord of Eternity Egypt 2 G
- Page 341 and 342: Graham Hancock - FINGERPRINTS OF TH
- Page 343 and 344: Graham Hancock - FINGERPRINTS OF TH
- Page 345 and 346: The way of the jackal Graham Hancoc
- Page 347 and 348: Chapter 41 Graham Hancock - FINGERP
- Page 349 and 350:
Graham Hancock - FINGERPRINTS OF TH
- Page 351 and 352:
Graham Hancock - FINGERPRINTS OF TH
- Page 353 and 354:
Graham Hancock - FINGERPRINTS OF TH
- Page 355 and 356:
Graham Hancock - FINGERPRINTS OF TH
- Page 357 and 358:
Graham Hancock - FINGERPRINTS OF TH
- Page 359 and 360:
Graham Hancock - FINGERPRINTS OF TH
- Page 361 and 362:
Graham Hancock - FINGERPRINTS OF TH
- Page 363 and 364:
Graham Hancock - FINGERPRINTS OF TH
- Page 365 and 366:
Graham Hancock - FINGERPRINTS OF TH
- Page 367 and 368:
Chapter 43 Looking for the First Ti
- Page 369 and 370:
Graham Hancock - FINGERPRINTS OF TH
- Page 371 and 372:
Graham Hancock - FINGERPRINTS OF TH
- Page 373 and 374:
Graham Hancock - FINGERPRINTS OF TH
- Page 375 and 376:
Chapter 44 Gods of the First Time G
- Page 377 and 378:
Graham Hancock - FINGERPRINTS OF TH
- Page 379 and 380:
Graham Hancock - FINGERPRINTS OF TH
- Page 381 and 382:
Serene stability Graham Hancock - F
- Page 383 and 384:
Chapter 45 The Works of Men and God
- Page 385 and 386:
Graham Hancock - FINGERPRINTS OF TH
- Page 387 and 388:
Graham Hancock - FINGERPRINTS OF TH
- Page 389 and 390:
Graham Hancock - FINGERPRINTS OF TH
- Page 391 and 392:
Frankfort’s facts Graham Hancock
- Page 393 and 394:
Graham Hancock - FINGERPRINTS OF TH
- Page 395 and 396:
Graham Hancock - FINGERPRINTS OF TH
- Page 397 and 398:
Chapter 46 The Eleventh Millennium
- Page 399 and 400:
Graham Hancock - FINGERPRINTS OF TH
- Page 401 and 402:
Graham Hancock - FINGERPRINTS OF TH
- Page 403 and 404:
Graham Hancock - FINGERPRINTS OF TH
- Page 405 and 406:
Graham Hancock - FINGERPRINTS OF TH
- Page 407 and 408:
Graham Hancock - FINGERPRINTS OF TH
- Page 409 and 410:
Graham Hancock - FINGERPRINTS OF TH
- Page 411 and 412:
Graham Hancock - FINGERPRINTS OF TH
- Page 413 and 414:
Chapter 48 Earth Measurers Graham H
- Page 415 and 416:
Graham Hancock - FINGERPRINTS OF TH
- Page 417 and 418:
Graham Hancock - FINGERPRINTS OF TH
- Page 419 and 420:
Graham Hancock - FINGERPRINTS OF TH
- Page 421 and 422:
Graham Hancock - FINGERPRINTS OF TH
- Page 423 and 424:
Graham Hancock - FINGERPRINTS OF TH
- Page 425 and 426:
Chapter 49 The Power of the Thing G
- Page 427 and 428:
Graham Hancock - FINGERPRINTS OF TH
- Page 429 and 430:
Graham Hancock - FINGERPRINTS OF TH
- Page 431 and 432:
Graham Hancock - FINGERPRINTS OF TH
- Page 433 and 434:
Graham Hancock - FINGERPRINTS OF TH
- Page 435 and 436:
Graham Hancock - FINGERPRINTS OF TH
- Page 437 and 438:
Graham Hancock - FINGERPRINTS OF TH
- Page 439 and 440:
Graham Hancock - FINGERPRINTS OF TH
- Page 441 and 442:
Part VIII Conclusion Where’s the
- Page 443 and 444:
Graham Hancock - FINGERPRINTS OF TH
- Page 445 and 446:
Graham Hancock - FINGERPRINTS OF TH
- Page 447 and 448:
Graham Hancock - FINGERPRINTS OF TH
- Page 449 and 450:
Graham Hancock - FINGERPRINTS OF TH
- Page 451 and 452:
Graham Hancock - FINGERPRINTS OF TH
- Page 453 and 454:
Graham Hancock - FINGERPRINTS OF TH
- Page 455 and 456:
Exhibit 3 Graham Hancock - FINGERPR
- Page 457 and 458:
Graham Hancock - FINGERPRINTS OF TH
- Page 459 and 460:
Graham Hancock - FINGERPRINTS OF TH
- Page 461 and 462:
Graham Hancock - FINGERPRINTS OF TH
- Page 463 and 464:
Graham Hancock - FINGERPRINTS OF TH
- Page 465 and 466:
Graham Hancock - FINGERPRINTS OF TH
- Page 467 and 468:
Graham Hancock - FINGERPRINTS OF TH
- Page 469 and 470:
Graham Hancock - FINGERPRINTS OF TH
- Page 471 and 472:
Graham Hancock - FINGERPRINTS OF TH
- Page 473 and 474:
Graham Hancock - FINGERPRINTS OF TH
- Page 475 and 476:
Graham Hancock - FINGERPRINTS OF TH
- Page 477 and 478:
Graham Hancock - FINGERPRINTS OF TH
- Page 479 and 480:
Graham Hancock - FINGERPRINTS OF TH
- Page 481 and 482:
Graham Hancock - FINGERPRINTS OF TH
- Page 483 and 484:
Selected Bibliography Graham Hancoc
- Page 485 and 486:
Graham Hancock - FINGERPRINTS OF TH
- Page 487 and 488:
Graham Hancock - FINGERPRINTS OF TH











