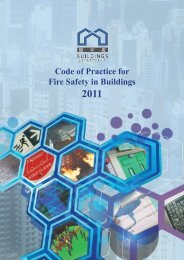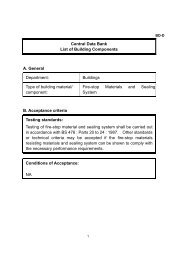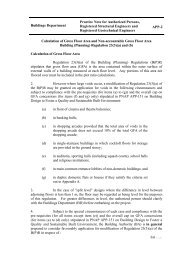Division 7 --- STEPS AND STAIRCASES
Division 7 --- STEPS AND STAIRCASES
Division 7 --- STEPS AND STAIRCASES
Create successful ePaper yourself
Turn your PDF publications into a flip-book with our unique Google optimized e-Paper software.
<strong>Division</strong> 7 --- <strong>STEPS</strong> <strong>AND</strong> <strong>STAIRCASES</strong><br />
24. This <strong>Division</strong> applies only to the required staircase and the main circulation<br />
staircase in the common areas of a building, and sets out requirements to<br />
help people including persons with ambulant disabilities and persons with<br />
visual impairment to negotiate steps and staircases.<br />
M<strong>AND</strong>ATORY SECTION<br />
Performance Objectives<br />
Steps and staircases shall be intended as an alternative to lift access in<br />
buildings and shall be of adequate design to allow all persons, with or without<br />
a disability, to travel safely and independently.<br />
Obligatory Design Requirements<br />
25. Dimension and Orientation<br />
The required staircases and the main circulation staircase in common areas<br />
of a building shall:<br />
(i) be constructed with treads not less than 225 mm in width (measured at<br />
the centre of the flight) from the face of one riser to the face of the next<br />
riser and with risers not more than 175 mm in height;<br />
(ii) have risers built with vertical or receding face not more than 15 mm from<br />
the vertical, without a projecting nosing;<br />
(iii) have not more than 16 steps in any flight without the introduction of a<br />
landing;<br />
(iv) be provided on both sides with properly fitted handrails (see paragraph<br />
28(2));<br />
(v) be provided with non-slip nosing in contrasting colour; and<br />
(vi) have risers reduced to not more than 160 mm high and treads increased<br />
to not less than 280 mm wide for greater ease of use for external steps<br />
and stairs.<br />
Colour Contrast<br />
(vii) Treads and walls of a staircase shall be in contrasting colours.<br />
36
Obligatory Design Requirements (Cont’d)<br />
26. Tactile Warning Strip<br />
Tactile warning strips shall be provided at landings and at both the bottom<br />
and top ends of a staircase, regardless of the number of steps it comprises.<br />
For landings leading to a floor or those enclosed by wall, railing or balustrade,<br />
tactile warning strips of 300 mm in width shall be provided; for those leading<br />
to an open space or the entrance / exit of a building, the tactile warning strips<br />
shall be 600 mm in width (see Figure 13). In this case, Braille and tactile<br />
information signs shall be provided on the adjacent wall to indicate the<br />
presence of an opening. For a staircase with intermediate steps between<br />
two flights, the provision of tactile warning strips shall follow the arrangement<br />
in Figure 13.<br />
27. Avoidance of Projection<br />
No appliances, fixtures or fittings shall project beyond 90 mm from the<br />
surface of any wall in a staircase below a level of 2000 mm above the treads<br />
of the staircase unless they are unavoidable, in which case they shall also be<br />
extended downwards to the level of the treads.<br />
37
LEGEND: A - MIN. 300 HORIZONTAL H<strong>AND</strong>RAIL EXTENSION<br />
- BRAILLE <strong>AND</strong> TACTILE INFORMATION INCLUDING DIRECTIONAL ARROW, FLOOR<br />
NUMBER <strong>AND</strong> INFORMATION SIGN<br />
- TACTILE WARNING STRIP<br />
*ALL DIMENSIONS ARE IN mm<br />
Figure 13 – Arrangement of Tactile Warning Strips and Handrails at Staircases<br />
38<br />
EXIT<br />
岀口<br />
Braille and tactile<br />
information
BEST PRACTICE SECTION<br />
A. Design Considerations<br />
(a) Where steps or stairs are in an accessible route, complementary ramps,<br />
lifts or escalators should be provided.<br />
(b) All steps should be uniform.<br />
(c) Circular stair and sloped landing should be avoided.<br />
(d) It is necessary to provide safe and well-dimensioned staircase for the<br />
comfort of all people, especially those with mobility problems.<br />
(e) When ascending a stair, people who wear calipers or who have stiffness<br />
in hip or knee joints are particularly at risk of trapping the toes of their<br />
shoes beneath projecting nosings.<br />
(f) Stair should be designed with more generous dimensions, e.g. wider<br />
tread, and shorter travel distance is recommended. Open risers<br />
should be avoided.<br />
(g) Unawareness of steps is dangerous to persons with visual impairment.<br />
Timely tactile or audible warning of change in level is therefore essential.<br />
Warning should be placed sufficiently in advance of any potential<br />
dangers.<br />
(h) The provision of Braille and high luminous contrast signs is<br />
recommended. For persons with visual impairment, high luminous<br />
contrast, larger font, more prominent and well-defined shape of<br />
sign/signage is recommended.<br />
(i) Despite the design requirements of tactile guide paths and tactile<br />
warning strips would help orientation for persons with visual impairment,<br />
they sometimes impose hazards to people with limited mobility, children<br />
and the elderly.<br />
39
B. Recommended Design Requirements<br />
Dimension and Orientation<br />
(a) For any internal stair with heavy circulation, riser should be reduced to<br />
150 mm high and tread be increased to 300 mm wide for greater ease of<br />
use.<br />
(b) Individual flight should not exceed 1800 mm in height nor a total of 12<br />
risers.<br />
(c) The top nosing of any flight should be built not less than 300 mm from<br />
the point at which the adjoining wall returns (see Figure 14).<br />
(d) Winder, spiral staircase and splayed step should be avoided.<br />
*ALL DIMENSIONS ARE IN mm<br />
Figure 14 – Example of Staircase Plan for Persons with a Disability<br />
Luminous Contrast<br />
(e) Non-slip nosing should have a minimum luminous contrast of 30% with<br />
the adjoining surfaces.<br />
(f) Treads of staircase should have a minimum luminous contrast of 30%<br />
with the walls.<br />
40
















