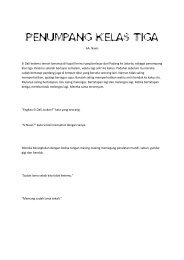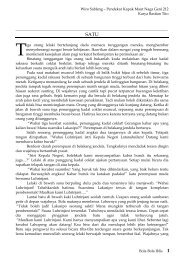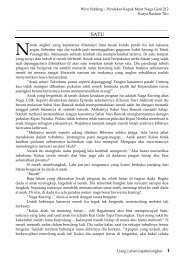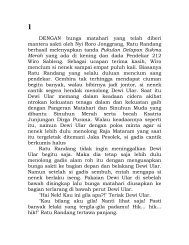The Art And Architecture of Islamic Cairo
The Art And Architecture of Islamic Cairo
The Art And Architecture of Islamic Cairo
You also want an ePaper? Increase the reach of your titles
YUMPU automatically turns print PDFs into web optimized ePapers that Google loves.
above: Stucco in the courtyard <strong>of</strong> the mosque <strong>of</strong> al-Azhar.<br />
54 <strong>The</strong> <strong>Art</strong> and <strong>Architecture</strong> <strong>of</strong> <strong>Islamic</strong> <strong>Cairo</strong><br />
was to remain, either in a structural or decorative capacity, a<br />
distinctive feature <strong>of</strong> Cairene architecture up until the Ottoman<br />
conquest. <strong>The</strong> qibla riwaq dome rests on four squinches alternating<br />
with windows made up <strong>of</strong> stucco grilles. One beautiful window<br />
grille consists <strong>of</strong> a diagonal trellis with intersecting stellar patterns,<br />
supporting a delicate interlace <strong>of</strong> quatrefoils, set with the earliest<br />
surviving examples <strong>of</strong> green and yellow stained glass. Bands <strong>of</strong> richly<br />
carved Kufic outline the windows and squinches as well as forming a<br />
continuous frieze around the bay and frame the keel-arches. Dense<br />
patterns <strong>of</strong> arabesque fill the spandrels <strong>of</strong> the arches, and the interior<br />
<strong>of</strong> the dome consists <strong>of</strong> palmettes, stalks, leaves and fruit.<br />
<strong>The</strong> al-Azhar mosque has <strong>of</strong>ten been radically changed since<br />
the tenth century, most noticeably in the eighteenth century by the<br />
amir Abd al-Rahman Katkhuda, a philanthropist and passionate<br />
builder, who raised the floor and extended the prayer hall four bays<br />
beyond the original mihrab. This irregular extension, coupled with<br />
the retention <strong>of</strong> the original mihrab, destroyed the symmetry and<br />
continuity <strong>of</strong> space as well as neutralizing the processional aspect <strong>of</strong><br />
the central aisle. <strong>The</strong>re are now two mihrabs providing two points <strong>of</strong><br />
focus, and the decentralization <strong>of</strong> space is further aggravated by the<br />
positioning <strong>of</strong> Katkhuda’s <strong>of</strong>f-centre mihrab. It is, nevertheless, an<br />
impressive hypostyle space with each bay forming a space frame made<br />
up <strong>of</strong> tie-beams criss-crossing and intersecting at right angles above<br />
the impost blocks <strong>of</strong> the slender antique Corinthian columns. <strong>The</strong>y<br />
form an open framework <strong>of</strong> cells appropriate for individual prayer<br />
and informal teaching purposes. Traditionally the teacher would sit<br />
at the foot <strong>of</strong> the column surrounded by his pupils, and according to<br />
Muqaddasi, in the tenth century there were 120 such groups. 9<br />
Katkhuda’s work can also be seen in the façade <strong>of</strong> the main<br />
entrance to the mosque, the Bab al-Muzayyinin. Its double<br />
entrance is surmounted by two moulded semi-circular arches with<br />
tympanums decorated with trefoils, carrying a gilded and<br />
enamelled frieze panelled intermittently with cypress trees in the<br />
Ottoman style. As you pass through a corridor you enter the sahn<br />
<strong>of</strong> the mosque under the gate and minaret <strong>of</strong> Sultan Qa’it Bay. <strong>The</strong><br />
sahn riwaqs, which are mainly a modern reconstruction, consist <strong>of</strong><br />
arcades <strong>of</strong> keel-arches, joined by tie-beams, mounted on antique<br />
marble columns. Above the apex <strong>of</strong> each arch is a fluted sunburst<br />
medallion encircled with a delicate border <strong>of</strong> alternating scrolls and<br />
arrow-heads crisply set in a finely inscribed zigzag <strong>of</strong> chevrons. In<br />
the spandrels <strong>of</strong> the arches, framed with a band <strong>of</strong> Kufic, are<br />
recessed keel-arched niches flanked with colonnettes surmounted











