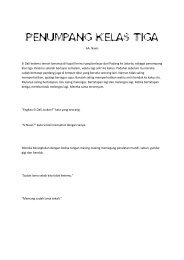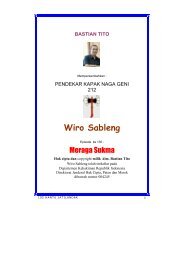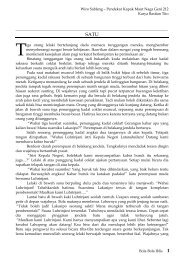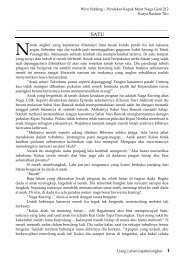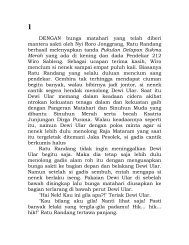The Art And Architecture of Islamic Cairo
The Art And Architecture of Islamic Cairo
The Art And Architecture of Islamic Cairo
Create successful ePaper yourself
Turn your PDF publications into a flip-book with our unique Google optimized e-Paper software.
222 <strong>The</strong> <strong>Art</strong> and <strong>Architecture</strong> <strong>of</strong> <strong>Islamic</strong> <strong>Cairo</strong><br />
the dome, where the lines resulting from the central<br />
star at the apex have to be logically continued. Thus<br />
the design <strong>of</strong> Qa’it Bay’s dome is made from a bird’seye<br />
view: a sixteen-pointed star centred on the apex<br />
and covering the upper half <strong>of</strong> the dome, with lines<br />
continued to form a row <strong>of</strong> seventeen-pointed<br />
irregular stars surrounding it and at the base <strong>of</strong> the<br />
dome. To conceal the irregularities resulting here in<br />
the middle part <strong>of</strong> the dome, arabesque patterns fill<br />
the whole space filled by the geometric lines. 17<br />
<strong>The</strong> cruciform interior <strong>of</strong> the madrasa is <strong>of</strong> the qa’a type with<br />
a sunken durqa’a at the centre, ro<strong>of</strong>ed by an octagonal lantern.<br />
Flanking this, and forming the main axis <strong>of</strong> the madrasa, are two<br />
iwans <strong>of</strong> unequal size framed by horseshoe arches. <strong>The</strong> larger is the<br />
prayer hall and the smaller occupies the north-western end <strong>of</strong> the<br />
madrasa. Along the sides are lateral iwans <strong>of</strong> equal height forming<br />
tall narrow recesses. In essence this plan is similar to the qa’a <strong>of</strong> the<br />
Bashtak palace except in the design <strong>of</strong> the lateral iwans. In the<br />
Bashtak palace the lateral iwans form shallow recesses behind three<br />
open arcades, whereas here the tripartite division consists <strong>of</strong> central<br />
iwans flanked by solid narrow walls pierced and decorated with<br />
doors, joggled lintels and window grilles. <strong>The</strong> composition <strong>of</strong> these<br />
walls and iwans recalls the sahn façades <strong>of</strong> earlier mosques, but this<br />
interior space differs in its intimacy and opulence, enriched by<br />
such features as the ornamental keel-arches radiating with gilded<br />
patterns <strong>of</strong> muqarnas. Despite their inequality <strong>of</strong> size, the four iwan<br />
arches are boldly articulated with painted ablaq voussoirs, and<br />
above these the decorative scheme <strong>of</strong> this central space is crowned<br />
with a continuous frieze <strong>of</strong> gilded Naskhi inscriptions.<br />
This is a very sumptuous interior and the gilded and painted<br />
ro<strong>of</strong>ing is quite magnificent. <strong>The</strong> central lantern, set much higher<br />
than the iwan ro<strong>of</strong>s, contains a stellar pattern <strong>of</strong> fourteen-sided<br />
figures in gilded strapwork. <strong>The</strong> stellar interlace contains eight<br />
c<strong>of</strong>fered arabesque roundels and a circular central medallion filled<br />
with calligraphy. <strong>The</strong> gilded and painted beams in the two main<br />
iwan ro<strong>of</strong>s contain square and oblong c<strong>of</strong>fers with interlacing<br />
stellar patterns and arabesques. <strong>The</strong> heraldic richness <strong>of</strong> the ro<strong>of</strong>ing<br />
is complemented by the subdued tones <strong>of</strong> the polychrome marble<br />
floor beneath, with its interlacing circles and chevron patterns. <strong>The</strong><br />
qibla wall is pierced at floor level by four tall window grilles with<br />
the mihrab at the centre flanked by a minbar on the right. <strong>The</strong>



