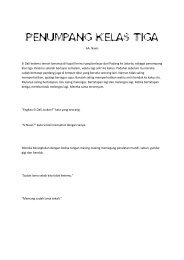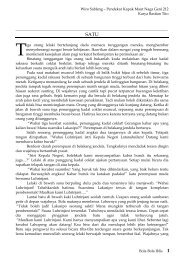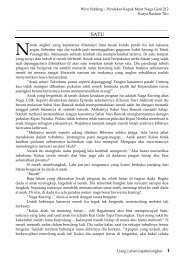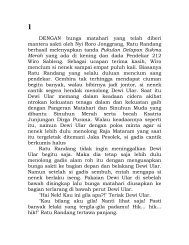The Art And Architecture of Islamic Cairo
The Art And Architecture of Islamic Cairo
The Art And Architecture of Islamic Cairo
Create successful ePaper yourself
Turn your PDF publications into a flip-book with our unique Google optimized e-Paper software.
Further south in the Eastern Cemetery, in today’s more dense<br />
residential quarter, is the religious funerary complex <strong>of</strong> Qa’it Bay<br />
(1472–4). This architectural masterpiece was built by Sultan<br />
al-Ashraf Qa’it Bay (r. 1468–96). He was the last effective ruler <strong>of</strong><br />
Mamluk Egypt and a great patron <strong>of</strong> the arts and architecture,<br />
responsible for major building programmes across the empire. Apart<br />
from promoting architecture, most <strong>of</strong> his reign was preoccupied with<br />
border disputes with the Ottomans which led to an expensive and<br />
inconclusive war. Relations between the Mamluks and the Ottoman<br />
empire were further aggravated when Qa’it Bay supported Prince<br />
Djem, the brother and rival <strong>of</strong> the Ottoman Sultan Beyazit II. Djem<br />
had mounted an unsuccessful challenge to Beyazit’s succession and<br />
during his subsequent exile Qa’it Bay gave him shelter in Egypt and<br />
supported his attempt to fight back and start a rebellion in Anatolia.<br />
All these events caused irreparable damage to Mamluk–Ottoman<br />
relations and the cost <strong>of</strong> the conflict weakened Egypt’s economy.<br />
Qa’it Bay was forced to raise taxes on trade, and a devastating plague,<br />
which claimed up to 12,000 people, further reduced state revenues.<br />
His expenditure on architecture did not help matters and his reign<br />
ended with an insurrection among the Mamluks that precipitated<br />
his abdication and death at the age <strong>of</strong> over eighty.<br />
Despite the bankruptcy <strong>of</strong> the country, Qa’it Bay’s patronage<br />
left <strong>Cairo</strong> with a number <strong>of</strong> architectural masterpieces, the most<br />
important <strong>of</strong> which was his funerary complex in the Eastern<br />
Cemetery. This is one <strong>of</strong> the most beautifully proportioned and<br />
crafted buildings <strong>of</strong> the period, and its composition and plan<br />
inspired the later work <strong>of</strong> Qurqumas. Qa’it Bay’s funerary<br />
complex, like that <strong>of</strong> Qurqumas, has a portal on the north-eastern<br />
side flanked by a minaret on the right and a sabil-kuttab on the<br />
left. Approached by steps, the tall entrance portal has a trilobed<br />
hood with muqarnas squinches and a groined vault filled with<br />
kaleidoscopic patterns <strong>of</strong> ablaq inlay. <strong>The</strong> stone is terracotta- and<br />
biscuit-coloured, and alternate courses frame the portal and line<br />
the returns <strong>of</strong> the recess. Rising from a square-sectioned base on<br />
the right, the minaret is made up <strong>of</strong> three shafts separated by<br />
finely fretted balconies supported on muqarnas corbels. <strong>The</strong> first<br />
shaft is octagonal, pierced by four windows and decorated with<br />
keel-arched niches with colonnettes and fluted hoods. <strong>The</strong> second<br />
has a strapwork stellar pattern and the third is an eight-columned<br />
pavilion crowned with a fretted balcony and bulbous finial.<br />
<strong>The</strong> design <strong>of</strong> the sabil-kuttab displays a finely proportioned<br />
balance between solid and void. Its wall surface, enriched by ablaq<br />
above: <strong>The</strong> entrance portal <strong>of</strong> funerary complex<br />
<strong>of</strong> Qa’it Bay.<br />
<strong>The</strong> <strong>Architecture</strong> <strong>of</strong> the Burji Mamluks 219











