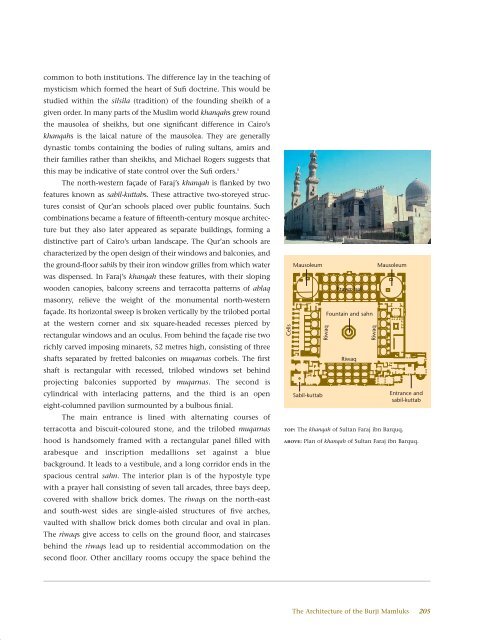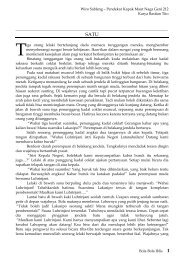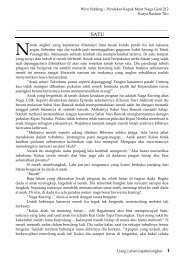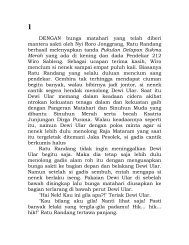The Art And Architecture of Islamic Cairo
The Art And Architecture of Islamic Cairo
The Art And Architecture of Islamic Cairo
Create successful ePaper yourself
Turn your PDF publications into a flip-book with our unique Google optimized e-Paper software.
common to both institutions. <strong>The</strong> difference lay in the teaching <strong>of</strong><br />
mysticism which formed the heart <strong>of</strong> Sufi doctrine. This would be<br />
studied within the silsila (tradition) <strong>of</strong> the founding sheikh <strong>of</strong> a<br />
given order. In many parts <strong>of</strong> the Muslim world khanqahs grew round<br />
the mausolea <strong>of</strong> sheikhs, but one significant difference in <strong>Cairo</strong>’s<br />
khanqahs is the laical nature <strong>of</strong> the mausolea. <strong>The</strong>y are generally<br />
dynastic tombs containing the bodies <strong>of</strong> ruling sultans, amirs and<br />
their families rather than sheikhs, and Michael Rogers suggests that<br />
this may be indicative <strong>of</strong> state control over the Sufi orders. 5<br />
<strong>The</strong> north-western façade <strong>of</strong> Faraj’s khanqah is flanked by two<br />
features known as sabil-kuttabs. <strong>The</strong>se attractive two-storeyed struc-<br />
tures consist <strong>of</strong> Qur’an schools placed over public fountains. Such<br />
combinations became a feature <strong>of</strong> fifteenth-century mosque architecture<br />
but they also later appeared as separate buildings, forming a<br />
distinctive part <strong>of</strong> <strong>Cairo</strong>’s urban landscape. <strong>The</strong> Qur’an schools are<br />
characterized by the open design <strong>of</strong> their windows and balconies, and<br />
the ground-floor sabils by their iron window grilles from which water<br />
was dispensed. In Faraj’s khanqah these features, with their sloping<br />
wooden canopies, balcony screens and terracotta patterns <strong>of</strong> ablaq<br />
masonry, relieve the weight <strong>of</strong> the monumental north-western<br />
façade. Its horizontal sweep is broken vertically by the trilobed portal<br />
at the western corner and six square-headed recesses pierced by<br />
rectangular windows and an oculus. From behind the façade rise two<br />
richly carved imposing minarets, 52 metres high, consisting <strong>of</strong> three<br />
shafts separated by fretted balconies on muqarnas corbels. <strong>The</strong> first<br />
shaft is rectangular with recessed, trilobed windows set behind<br />
projecting balconies supported by muqarnas. <strong>The</strong> second is<br />
cylindrical with interlacing patterns, and the third is an open<br />
eight-columned pavilion surmounted by a bulbous finial.<br />
<strong>The</strong> main entrance is lined with alternating courses <strong>of</strong><br />
terracotta and biscuit-coloured stone, and the trilobed muqarnas<br />
hood is handsomely framed with a rectangular panel filled with<br />
arabesque and inscription medallions set against a blue<br />
background. It leads to a vestibule, and a long corridor ends in the<br />
spacious central sahn. <strong>The</strong> interior plan is <strong>of</strong> the hypostyle type<br />
with a prayer hall consisting <strong>of</strong> seven tall arcades, three bays deep,<br />
covered with shallow brick domes. <strong>The</strong> riwaqs on the north-east<br />
and south-west sides are single-aisled structures <strong>of</strong> five arches,<br />
vaulted with shallow brick domes both circular and oval in plan.<br />
<strong>The</strong> riwaqs give access to cells on the ground floor, and staircases<br />
behind the riwaqs lead up to residential accommodation on the<br />
second floor. Other ancillary rooms occupy the space behind the<br />
Cells<br />
Mausoleum<br />
Sabil-kuttab<br />
Riwaq<br />
Prayer hall<br />
Fountain and sahn<br />
Riwaq<br />
Riwaq Mausoleum<br />
top: <strong>The</strong> khanqah <strong>of</strong> Sultan Faraj ibn Barquq.<br />
Entrance and<br />
sabil-kuttab<br />
above: Plan <strong>of</strong> khanqah <strong>of</strong> Sultan Faraj ibn Barquq.<br />
<strong>The</strong> <strong>Architecture</strong> <strong>of</strong> the Burji Mamluks 205











