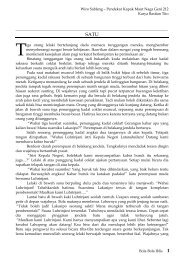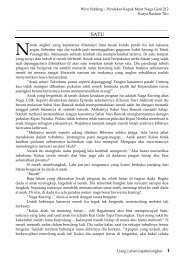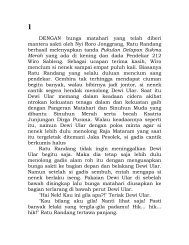The Art And Architecture of Islamic Cairo
The Art And Architecture of Islamic Cairo
The Art And Architecture of Islamic Cairo
You also want an ePaper? Increase the reach of your titles
YUMPU automatically turns print PDFs into web optimized ePapers that Google loves.
Egyptian architecture. It occupies almost as much space as the qibla<br />
iwan, and its setting appears to claim a special status and sanctity.<br />
As Hillenbrand has observed, it ‘usurps the domed sanctuary in the<br />
classical Iranian mosque’. 20 All this might suggest a degree <strong>of</strong><br />
presumption and ostentation on the part <strong>of</strong> Hasan, but it could be<br />
explained by Anatolian influence. Domed mausolea appear in<br />
similar locations in the Seljuk mosques <strong>of</strong> Anatolia and there are<br />
strong indications <strong>of</strong> Anatolian influence in this building.<br />
From the outside, the mausoleum is a domed cube projecting<br />
from the centre <strong>of</strong> the façade overlooking Maydan Rumayla. Its<br />
cubic mass announces the solid geometrical basis <strong>of</strong> the building<br />
as a whole. <strong>The</strong> mausoleum is flanked by two minarets <strong>of</strong> unequal<br />
size rising from the corners <strong>of</strong> the mosque façade. <strong>The</strong> tallest is<br />
84 metres high and its composition <strong>of</strong> two octagonal shafts<br />
surmounted by a pavilion with a bulbous finial follows the precedent<br />
set by the al-Maridani mosque. It is the tallest minaret in <strong>Cairo</strong>.<br />
Originally it was matched by an identical minaret on the other side<br />
<strong>of</strong> the façade, but that collapsed in 1659 and was replaced with the<br />
present two-storeyed minaret which appears truncated by comparison.<br />
When the first minaret collapsed it weakened the structure<br />
<strong>of</strong> the building and the dome fell two years later. <strong>The</strong> present dome<br />
is modern and bears little resemblance to the original, which<br />
was wooden and bulbous in form. Trial and error seems to have<br />
determined much <strong>of</strong> the building process in this ambitious work.<br />
Originally two other minarets stood over the entrance portal but<br />
these also collapsed, killing three hundred people in 1361.<br />
<strong>The</strong> entrance portal, which is the tallest in <strong>Cairo</strong>, is 37 metres<br />
high, and it stands out from the main street façade by its angled<br />
setting. Below its projecting muqarnas cornice is a recessed entrance<br />
with a conical muqarnas hood flanked by a series <strong>of</strong> unfinished<br />
square and rectangular panels. Only two square panels with a<br />
design <strong>of</strong> geometrical strapwork are complete. However, the<br />
exquisitely cut foliate rosettes above the steps, the vertical borders<br />
<strong>of</strong> arabesque and the cable moulding on the corners provide some<br />
evidence <strong>of</strong> what the completed stonework might have been like.<br />
<strong>The</strong> composition <strong>of</strong> the portal has been compared to an earlier<br />
Seljuk monument, the Gök Medresa in Sivas, Anatolia (1271–2).<br />
Bearing in mind that the original design also included a pair <strong>of</strong><br />
minarets in the Seljuk and Mongol style, there is no doubt that<br />
Anatolian, and to a lesser extent Ilkhanid influence, was at work<br />
here – like the already noted possible Anatolian influence in the<br />
location <strong>of</strong> the mausoleum behind the qibla wall. <strong>The</strong> Ilkhanid<br />
top: Entrance portal to the Sultan Hasan mosque.<br />
above: Gök Medresa: portal.<br />
<strong>The</strong> <strong>Architecture</strong> <strong>of</strong> the Bahri Mamluks 157











