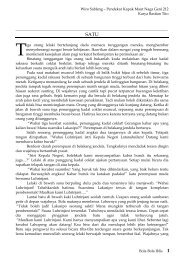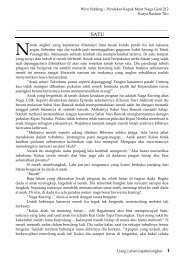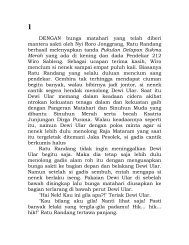The Art And Architecture of Islamic Cairo
The Art And Architecture of Islamic Cairo
The Art And Architecture of Islamic Cairo
Create successful ePaper yourself
Turn your PDF publications into a flip-book with our unique Google optimized e-Paper software.
the beautiful mabkhara minarets he added to that building. His<br />
khanqah is built in the Jamaliyya district on the site <strong>of</strong> the Dar<br />
al-Wizara, the former residence <strong>of</strong> the Fatimid viziers. A relic <strong>of</strong> this<br />
period is a window in the mausoleum vestibule, said to have been<br />
brought from the palace <strong>of</strong> the Abbasid caliph in Baghdad and<br />
incorporated in the Dar al-Wizara during Fatimid times.<br />
<strong>The</strong> view <strong>of</strong> the khanqah from the street gives no indication <strong>of</strong><br />
the extent <strong>of</strong> the building complex behind, which originally consisted<br />
<strong>of</strong> a tomb, khanqah, ribat (hospice), ablutions court, kitchen and<br />
shops (only the tomb and parts <strong>of</strong> the khanqah have survived). Like<br />
the khanqah-madrasa <strong>of</strong> Amir Sanjar its exterior conveys only the pres-<br />
ence <strong>of</strong> a domed mausoleum and minaret. <strong>The</strong> entrance, with its large<br />
semi-circular arch <strong>of</strong> cushion voussoirs, is very impressive. It frames a<br />
marble recess with a muqarnas semi-dome and doors covered with<br />
bronze panels decorated with geometric patterns and inscriptions. <strong>The</strong><br />
sturdy minaret is a disciplined structure consisting <strong>of</strong> a rectangular<br />
tower base, supporting two cylindrical shafts and a ribbed dome. <strong>The</strong><br />
decoration on the minaret is sparing, consisting <strong>of</strong> fluted keel-arched<br />
niches on the first storey, narrow recesses on the second and an open<br />
pavilion with a ribbed helmet dome at the top. It is the clusters <strong>of</strong><br />
muqarnas that articulate the structure, particularly those on the first<br />
storey, which billow out, like a capital, supporting the balcony.<br />
Besides the Abbasid window, Baibars used a lot <strong>of</strong> recycled<br />
building material from the Dar al-Wazara and other palaces in the<br />
area, and according to al-Maqrizi, a cave under one such palace<br />
yielded a cornucopia <strong>of</strong> marble. 17 This material was lavished on the<br />
mausoleum, whereas the khanqah, in keeping with a Sufi institu-<br />
tion, was built more austerely. <strong>The</strong> dado panels in the mausoleum<br />
are black and white marble and the floor is paved with similar<br />
patterns. Decorated with polychrome marble and blind arcades, the<br />
mihrab is almost as large as that in Qala’un’s mausoleum. It is<br />
framed at the top with a wooden inscription that extends round<br />
the walls <strong>of</strong> the chamber above the dado. <strong>The</strong> tomb <strong>of</strong> Baibars is set<br />
within a wooden screen, but he was only interred there after<br />
persistent petitioning from the amirs. Following his execution he<br />
was buried ignominiously in a humble setting in the Southern<br />
Cemetery. Eventually al-Nasir Muhammad grudgingly accepted the<br />
amirs’ wishes, but he expressed his displeasure with Baibars by<br />
removing his titles from the tiraz inscription on the front <strong>of</strong> the<br />
khanqah. <strong>The</strong> internal plan <strong>of</strong> the khanqah is <strong>of</strong> the cruciform iwan<br />
type with cells overlooking the sahn arranged in three tiers. <strong>The</strong><br />
iwans are unequal in size and the largest, the vaulted qibla iwan,<br />
above: <strong>The</strong> plan <strong>of</strong> the khanqah <strong>of</strong> Sultan<br />
Baibars al-Jashankir.<br />
Qibla<br />
iwan<br />
Sahn <strong>of</strong> the<br />
khanqah<br />
Mausoleum<br />
<strong>The</strong> <strong>Architecture</strong> <strong>of</strong> the Bahri Mamluks 149











