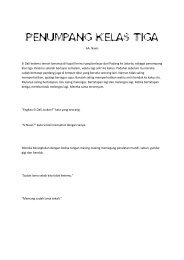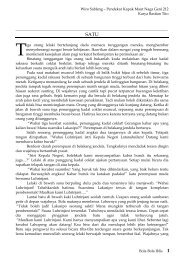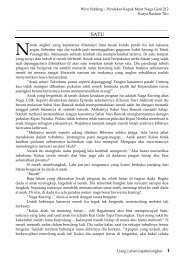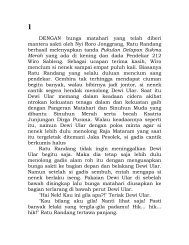The Art And Architecture of Islamic Cairo
The Art And Architecture of Islamic Cairo
The Art And Architecture of Islamic Cairo
You also want an ePaper? Increase the reach of your titles
YUMPU automatically turns print PDFs into web optimized ePapers that Google loves.
elow: <strong>The</strong> minaret <strong>of</strong> the madrasa<br />
<strong>of</strong> Sultan al-Nasir Muhammad.<br />
142 <strong>The</strong> <strong>Art</strong> and <strong>Architecture</strong> <strong>of</strong> <strong>Islamic</strong> <strong>Cairo</strong><br />
shafts separated by two balconies supported<br />
on muqarnas corbels. <strong>The</strong> first shaft is pat-<br />
terned with chevrons zigzagging vertically<br />
up the column, and the second has chevrons<br />
banded horizontally. <strong>The</strong> third shaft is tapered<br />
and ribbed, terminating with a bulbous<br />
ribbed dome. Under the dome is a band <strong>of</strong><br />
faience inscription in white and blue, and<br />
the rest <strong>of</strong> the shaft and dome is principally<br />
covered with green mosaic tiles. <strong>The</strong> first,<br />
lowest, shaft <strong>of</strong> the other minaret is rectangular,<br />
the second cylindrical, and the third<br />
is an open hexagonal kiosk terminating with<br />
a similarly tapered shaft surmounted by a<br />
bulbous ribbed dome. <strong>The</strong> first two shafts<br />
are plain but the top <strong>of</strong> the third is decorated<br />
with the same faience as the other<br />
minaret. Al-Maqrizi records that at this time<br />
craftsmen from Tabriz set up workshops in<br />
<strong>Cairo</strong>, and Michael Meinecke has identified<br />
one thirteenth-century miniature from Tabriz<br />
showing similar bulbous domed minarets. 13<br />
<strong>The</strong> interior follows the traditional<br />
plan <strong>of</strong> the hypostyle mosque and there is<br />
little sense <strong>of</strong> innovation. <strong>The</strong> arcading and<br />
windows around the sahn are uniform, and<br />
there is no differentiation on the qibla side.<br />
<strong>The</strong> crenellation above the inner façades is<br />
stepped, unlike the round-headed crenellation<br />
on the exterior, which adds to its fortified<br />
character. <strong>The</strong> prayer hall is four aisles<br />
deep with the arcades running parallel to the qibla wall, and the<br />
three riwaqs are two aisles deep. Like the mosque <strong>of</strong> Baibars, the<br />
dome over the mihrab covers nine bays, but this one, with a dia-<br />
meter <strong>of</strong> 15 metres, is much smaller. <strong>The</strong> original, made <strong>of</strong> wood<br />
and covered with Persian green and blue ceramic tiles, collapsed in<br />
1531. It rests on wooden muqarnas pendentives and the whole<br />
superstructure is supported on antique granite columns. Perhaps<br />
the most distinctive features <strong>of</strong> this interior are the ablaq masonry<br />
in the voussoirs <strong>of</strong> the arcades and around the windows and the<br />
variety <strong>of</strong> antique columns with capitals taken from Pharaonic,<br />
Roman and Coptic sources. <strong>The</strong> interior decoration, consisting <strong>of</strong> a











