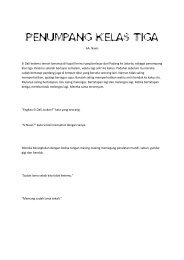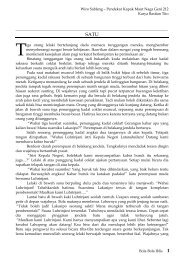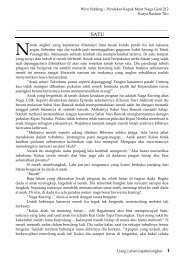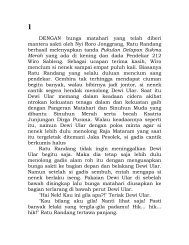- Page 4 and 5:
THE ART AND ARCHITECTURE OF ISLAMIC
- Page 6 and 7:
THE ART AND ARCHITECTURE OF ISLAMIC
- Page 8 and 9:
Contents Map of Cairo vi Preface 1
- Page 10 and 11:
Preface When I first visited Egypt
- Page 12 and 13:
Art and Architecture of Islam, 650-
- Page 14 and 15:
exploitation and persecution under
- Page 16 and 17:
The ecumenical councils defined ort
- Page 18 and 19:
any further conquest of Egypt would
- Page 20 and 21:
negotiations took place between Cyr
- Page 22 and 23:
altogether, Amr subsequently played
- Page 24 and 25:
as ‘a people who love death bette
- Page 26 and 27:
point for urban development, but as
- Page 28 and 29:
He ordered them to place the stone
- Page 30 and 31:
Amr frequently preached the khutba
- Page 32 and 33:
After Salah al-Din, Sultan Baibars
- Page 34 and 35:
Its daily use in Amr’s time, serv
- Page 36 and 37:
AL-QATA’I With the fall of the Um
- Page 38 and 39:
throne in 870 he divided the empire
- Page 40 and 41:
in those days to recycle and use ex
- Page 42 and 43:
in an anti-clockwise direction up t
- Page 44 and 45:
on the north-west and south-east si
- Page 46 and 47:
plaster with cement or concrete. It
- Page 48 and 49:
organic and geometrical form. The r
- Page 50 and 51:
that of his wives in heroic size, a
- Page 52 and 53:
significant and legitimate minority
- Page 54 and 55:
knowledge of Egypt, both before and
- Page 56 and 57:
evidence here supports that view (t
- Page 58 and 59:
Bab al-Futuh, like Bal al-Nasr, is
- Page 60 and 61:
Although little remains of its orig
- Page 62 and 63:
oth al-Azhar and the palace were wi
- Page 64 and 65:
with fluted hoods. The whole façad
- Page 66 and 67:
Madrasa and tomb of Gawhar al-Qanaq
- Page 68 and 69:
vegetarian dish known as mulukhiyya
- Page 70 and 71:
monument, being restored by a numbe
- Page 72 and 73:
strong horizontal ribs at the botto
- Page 74 and 75:
formal religious gatherings found a
- Page 76 and 77:
out invocations, weeping and entrea
- Page 78 and 79:
Egypt and Sunni territory ruled by
- Page 80 and 81:
wooden fragments of this period in
- Page 82 and 83:
where it was developed in glass mak
- Page 84 and 85:
ecause this tiraz was woven in the
- Page 86 and 87:
sense of legitimacy in the wake of
- Page 88 and 89:
that of the delicate stucco mihrab
- Page 90 and 91:
craftsmen, although their origin is
- Page 92 and 93:
St Catherine’s monastery, Sinai,
- Page 94 and 95: and to her left is a bottle-shaped
- Page 96 and 97: oken by a spotted white underbelly
- Page 98 and 99: and grotesques, and what distinguis
- Page 100 and 101: decorated with palmettes, but the K
- Page 102 and 103: lustre-painted bottle in the David
- Page 104 and 105: from the second quarter of the elev
- Page 106 and 107: shows a central palm tree dividing
- Page 108 and 109: most illustrious lord al-Afdal, the
- Page 110 and 111: Raynard of Chatillon’s attacks on
- Page 112 and 113: 0 0 100 200 100 200 Tomb of Sayyida
- Page 114 and 115: the main Citadel, fortifications we
- Page 116 and 117: Ibn Jubayr’s account is supported
- Page 118 and 119: gone so far as to offer his sister
- Page 120 and 121: largest. Its plan is divided into t
- Page 122 and 123: height of 29 metres is almost that
- Page 124 and 125: disciplined spirit of the age. The
- Page 126 and 127: Mausoleum Madrasa Qibla iwan North-
- Page 128 and 129: this new centre of government in th
- Page 130 and 131: imprisonment in the Red Tower on th
- Page 132 and 133: doors on the exterior are matched i
- Page 134 and 135: literature, the sciences, art and a
- Page 136 and 137: chase he was murdered, but accounts
- Page 138 and 139: tough unyielding personality of its
- Page 140 and 141: over the world. The intellectual cl
- Page 142 and 143: left: The minaret and dome of the S
- Page 144: patterns of the central window gril
- Page 149 and 150: above: The sahn of the madrasa of S
- Page 151 and 152: elow: The minaret of the madrasa of
- Page 153 and 154: 144 The Art and Architecture of Isl
- Page 155 and 156: ight: The khanqah- madrasa of Amir
- Page 157 and 158: elow: The khanqah of Baibars al-Jas
- Page 159 and 160: 150 The Art and Architecture of Isl
- Page 161 and 162: top: The mosque of al-Maridani. abo
- Page 163 and 164: elow: Mosque of Sultan Hasan taken
- Page 165 and 166: elow: Plan of the Sultan Hasan mosq
- Page 167 and 168: 158 The Art and Architecture of Isl
- Page 169 and 170: above: The qibla iwan of the Sultan
- Page 171 and 172: above: Mausoleum of Gur-i Amir, Sam
- Page 173 and 174: CHAPTER SIX The Decorative Arts of
- Page 175 and 176: above: Twelfth-century Persian frit
- Page 177 and 178: above: Brass basin incised and inla
- Page 179 and 180: top: Brass candlestick inlaid with
- Page 181 and 182: above: Incense burner: 1268-79 (Bri
- Page 183 and 184: elow: Brass basin inlaid with silve
- Page 185 and 186: top: Mosque lamp: c. 1350-60. above
- Page 187 and 188: top: Doors of the Sultan Hasan mosq
- Page 189 and 190: above: Panel from the mausoleum of
- Page 191 and 192: top: Stone minbar in the khanqah of
- Page 193 and 194: above: Frontispiece of a Qur’an w
- Page 195 and 196:
186 The Art and Architecture of Isl
- Page 197 and 198:
188 The Art and Architecture of Isl
- Page 199 and 200:
above: ‘Hand-Washing Machine’ f
- Page 201 and 202:
above: Frontispiece to the Maqamat
- Page 203 and 204:
above: The Simonetti Carpet: late f
- Page 205 and 206:
above: Child’s tunic: late fourte
- Page 207 and 208:
CHAPTER SEVEN The Architecture of t
- Page 209 and 210:
200 The Art and Architecture of Isl
- Page 211 and 212:
above: View of the Eastern Cemetery
- Page 213 and 214:
above: The domes of the khanqah of
- Page 215 and 216:
above: One of the mausoleum chamber
- Page 217 and 218:
208 The Art and Architecture of Isl
- Page 219 and 220:
210 The Art and Architecture of Isl
- Page 221 and 222:
above: Khanqah-madrasa complex of B
- Page 223 and 224:
top: Plan of funerary complex of Su
- Page 225 and 226:
elow: Plan of funerary complex of A
- Page 227 and 228:
elow: Plan of funerary complex of Q
- Page 230 and 231:
masonry and bands of joggled lintel
- Page 232 and 233:
marbling in the mihrab has been str
- Page 234 and 235:
oundels. The largest in the centre
- Page 236 and 237:
al-Ahmar and Sharia Abu Huraybah, n
- Page 238 and 239:
The Mamluk factions that precipitat
- Page 240 and 241:
lower floors contained latrines, ni
- Page 242 and 243:
cessors. Egypt then became a provin
- Page 244:
The use of terracotta- and biscuit-
- Page 247 and 248:
above: Interior of the mosque of Mu
- Page 249 and 250:
Notes and References 240 The Art an
- Page 251 and 252:
242 The Art and Architecture of Isl
- Page 253 and 254:
244 The Art and Architecture of Isl
- Page 255 and 256:
246 The Art and Architecture of Isl
- Page 257 and 258:
248 The Art and Architecture of Isl
- Page 259 and 260:
250 The Art and Architecture of Isl
- Page 261 and 262:
252 The Art and Architecture of Isl
- Page 263 and 264:
254 The Art and Architecture of Isl
- Page 265 and 266:
Chronology of Dynasties and Rulers
- Page 267 and 268:
Table of Dynasties Islamic Calendar
- Page 269 and 270:
260 The Art and Architecture of Isl
- Page 271 and 272:
262 The Art and Architecture of Isl
- Page 273 and 274:
Acknowledgements The Publishers wou
- Page 275 and 276:
Armenian district 104 Armenians 46,
- Page 277 and 278:
ewers (aquamaniles) metalwork 83-4,
- Page 279 and 280:
al-Salih’s (Salihiya) 116-18, 137
- Page 281 and 282:
60-1, 225 Philo of Byzantium 188 Ph
- Page 283 and 284:
ulers 257 textiles 73-6, 195 woodwo











