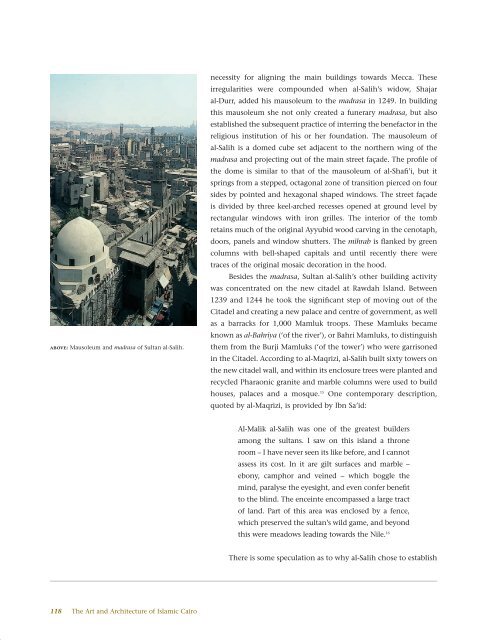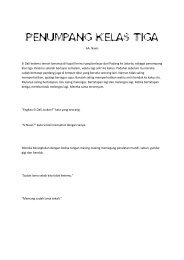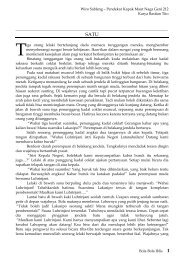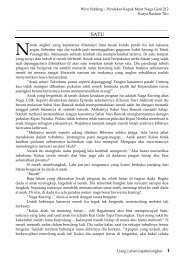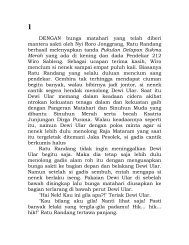The Art And Architecture of Islamic Cairo
The Art And Architecture of Islamic Cairo
The Art And Architecture of Islamic Cairo
Create successful ePaper yourself
Turn your PDF publications into a flip-book with our unique Google optimized e-Paper software.
above: Mausoleum and madrasa <strong>of</strong> Sultan al-Salih.<br />
118 <strong>The</strong> <strong>Art</strong> and <strong>Architecture</strong> <strong>of</strong> <strong>Islamic</strong> <strong>Cairo</strong><br />
necessity for aligning the main buildings towards Mecca. <strong>The</strong>se<br />
irregularities were compounded when al-Salih’s widow, Shajar<br />
al-Durr, added his mausoleum to the madrasa in 1249. In building<br />
this mausoleum she not only created a funerary madrasa, but also<br />
established the subsequent practice <strong>of</strong> interring the benefactor in the<br />
religious institution <strong>of</strong> his or her foundation. <strong>The</strong> mausoleum <strong>of</strong><br />
al-Salih is a domed cube set adjacent to the northern wing <strong>of</strong> the<br />
madrasa and projecting out <strong>of</strong> the main street façade. <strong>The</strong> pr<strong>of</strong>ile <strong>of</strong><br />
the dome is similar to that <strong>of</strong> the mausoleum <strong>of</strong> al-Shafi’i, but it<br />
springs from a stepped, octagonal zone <strong>of</strong> transition pierced on four<br />
sides by pointed and hexagonal shaped windows. <strong>The</strong> street façade<br />
is divided by three keel-arched recesses opened at ground level by<br />
rectangular windows with iron grilles. <strong>The</strong> interior <strong>of</strong> the tomb<br />
retains much <strong>of</strong> the original Ayyubid wood carving in the cenotaph,<br />
doors, panels and window shutters. <strong>The</strong> mihrab is flanked by green<br />
columns with bell-shaped capitals and until recently there were<br />
traces <strong>of</strong> the original mosaic decoration in the hood.<br />
Besides the madrasa, Sultan al-Salih’s other building activity<br />
was concentrated on the new citadel at Rawdah Island. Between<br />
1239 and 1244 he took the significant step <strong>of</strong> moving out <strong>of</strong> the<br />
Citadel and creating a new palace and centre <strong>of</strong> government, as well<br />
as a barracks for 1,000 Mamluk troops. <strong>The</strong>se Mamluks became<br />
known as al-Bahriya (‘<strong>of</strong> the river’), or Bahri Mamluks, to distinguish<br />
them from the Burji Mamluks (‘<strong>of</strong> the tower’) who were garrisoned<br />
in the Citadel. According to al-Maqrizi, al-Salih built sixty towers on<br />
the new citadel wall, and within its enclosure trees were planted and<br />
recycled Pharaonic granite and marble columns were used to build<br />
houses, palaces and a mosque. 15 One contemporary description,<br />
quoted by al-Maqrizi, is provided by Ibn Sa’id:<br />
Al-Malik al-Salih was one <strong>of</strong> the greatest builders<br />
among the sultans. I saw on this island a throne<br />
room – I have never seen its like before, and I cannot<br />
assess its cost. In it are gilt surfaces and marble –<br />
ebony, camphor and veined – which boggle the<br />
mind, paralyse the eyesight, and even confer benefit<br />
to the blind. <strong>The</strong> enceinte encompassed a large tract<br />
<strong>of</strong> land. Part <strong>of</strong> this area was enclosed by a fence,<br />
which preserved the sultan’s wild game, and beyond<br />
this were meadows leading towards the Nile. 16<br />
<strong>The</strong>re is some speculation as to why al-Salih chose to establish


