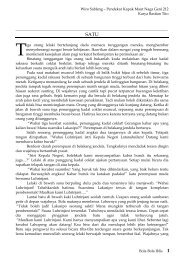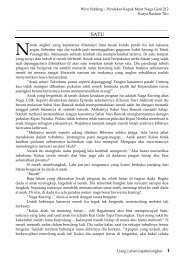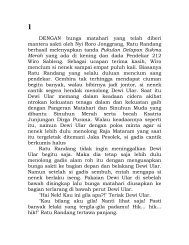The Art And Architecture of Islamic Cairo
The Art And Architecture of Islamic Cairo
The Art And Architecture of Islamic Cairo
Create successful ePaper yourself
Turn your PDF publications into a flip-book with our unique Google optimized e-Paper software.
Ibn Jubayr’s account is supported by other observers, and it was<br />
estimated that up to 50,000 prisoners <strong>of</strong> war could have been working<br />
in Egypt well before Salah al-Din’s major <strong>of</strong>fensive against the<br />
Franks in 1187. 7 <strong>The</strong>se numbers may be exaggerated, but it is most<br />
probable that they were prisoners captured in the campaigns <strong>of</strong><br />
1179. <strong>The</strong> digging <strong>of</strong> the fosse, as both a resource and defensive<br />
measure, was established engineering practice. It calls to mind the<br />
Crusader fortress <strong>of</strong> Saone, with its spectacular, sheer-sided chasm<br />
<strong>of</strong> a fosse excavated by the Byzantines and Franks.<br />
<strong>The</strong> building <strong>of</strong> the Citadel began in 1176, although the<br />
foundation inscription on the main public entrance, the Bab<br />
al-Mudarraj (Gate <strong>of</strong> the Steps), is dated 1183. <strong>The</strong> inscription most<br />
likely marks the termination <strong>of</strong> the first stage <strong>of</strong> building, for it<br />
dates from the year after which Salah al-Din finally left <strong>Cairo</strong>. 8 <strong>The</strong><br />
Citadel site was not virgin territory and had been built on since<br />
Abbasid times. <strong>The</strong> pavilion <strong>of</strong> the Dome <strong>of</strong> the Winds had stood<br />
here, and a number <strong>of</strong> Fatimid mosques and tombs were demolished<br />
in order to clear the site. Salah al-Din’s building activity was<br />
mainly confined to the northern section <strong>of</strong> the citadel, and with<br />
the possible exception <strong>of</strong> Joseph’s well, there is no archaeological<br />
evidence that he was responsible for any substantial building on<br />
the western side. According to Creswell, the original walls and<br />
towers <strong>of</strong> Salah al-Din extended for 1,400 metres, and most <strong>of</strong> the<br />
smaller semi-circular towers, faced with smooth dressed stone, can<br />
be attributed to him. Built mainly on rock to prevent undermining,<br />
they contain cruciform inner chambers with arrowslits, and project<br />
from the curtain wall at 100-metre intervals. <strong>The</strong> connecting<br />
curtain walls, surmounted by ramparts, contain a continuous<br />
inner gallery which is illuminated by the light <strong>of</strong> small rooms,<br />
pierced with arrowslits, set at 10-metre intervals.<br />
Three <strong>of</strong> the original Citadel gates, all dated 1183, the Bab<br />
al-Muddaraj, Bab al-Qarafa (the Cemetery Gate) and Eastern Gate<br />
or Rector’s Tower (at Burg al-Imam), have survived in somewhat<br />
restored and altered conditions. <strong>The</strong> main gate, the Bab<br />
al-Muddaraj, is now sandwiched between Muhammad Ali’s<br />
nineteenth-century Bab al-Gadid (the New Gate, 1826) and the<br />
original Ayyubid walls. It was approached via the Ramp Road,<br />
and a part <strong>of</strong> the original rock-cut ramp still leads up to the<br />
gate, although access to the northern enclosure was blocked<br />
by Muhammad Ali in the early nineteenth century. <strong>The</strong> gate is<br />
surmounted by a square Ottoman tower and the fifteenth-century<br />
inscriptions <strong>of</strong> Sultans Jaqmaq, Qa’it Bay and Tuman Bay I bear<br />
top: Bab al-Mudarraj, <strong>Cairo</strong> Citadel.<br />
above: Foundation inscription.<br />
Ayyubid <strong>Architecture</strong> 107











