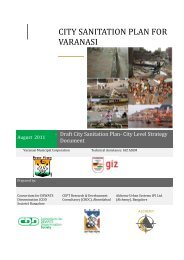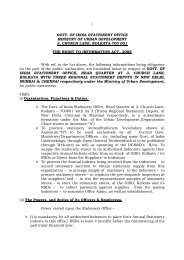City Sanitation Plan, Uttarakhand Detailed Plan report, Muni Ki Reti 1
City Sanitation Plan, Uttarakhand Detailed Plan report, Muni Ki Reti 1
City Sanitation Plan, Uttarakhand Detailed Plan report, Muni Ki Reti 1
You also want an ePaper? Increase the reach of your titles
YUMPU automatically turns print PDFs into web optimized ePapers that Google loves.
<strong>City</strong> <strong>Sanitation</strong> <strong>Plan</strong>, <strong>Uttarakhand</strong><br />
6. Wheel Holes<br />
Weep holes have to be spaced at 1.5 meter horizontally and vertically and should be size 8X 5cm<br />
having dry brick ballast 20x20x30cm padding.<br />
7. Drain Section<br />
Normally the specification for drain should be 1:6:12 cement concrete with brick ballast 8 cm thick at<br />
bottom and brick on the edge flooring in cement mortar 1:6 the sides should be of dry on edge, at the<br />
top bull nosed bricks in cement mortar 1:6 have to be provided. Flush pointing to be done with<br />
cement mortar 1:3.<br />
8. Drop in Bed<br />
When a branch drain joins a main drain the discharge in the main drain or the bed of shape of a drain<br />
changes from steeper to flatter at any section the size of the drain after that section has to be made<br />
bigger. In case where the depth is increased to provide larger of flow then care should be taken that<br />
the highest flood level on out going drain should remain lower or at the most same as the maximum<br />
highest flood level of the incoming drain or otherwise a vertical drop in the bed of the drain has to be<br />
provided. A vertical drop up to 4 cm should be accomplished by giving steps in the brick pitching<br />
itself. The bed and sides of the drain 30 cm up stream and 60 cm down stream of the drop should be<br />
provided with half brick masonry in cement mortar. In cases where drop is more than 4 cm, it should<br />
be provided by constructing vertical masonry wall<br />
9. Change in Velocity<br />
The change in velocity inside the drain should not occur abruptly. For every increase in velocity by<br />
0.3 meter per second the distance along the drain should be 4.5 metre.<br />
10. Fall of a Branch Drain in to Main Drain<br />
Where the fall from a branch drain to a main drain is above 15 cm 4cm cement concrete flooring over<br />
10 cm. Lean concrete should be provided in the main drain bed in length equal to the width of water<br />
surface in the branch drain plus 30cm.<br />
The bed and side of the drain on up stream side of any culvert should be provided with half brick<br />
masonry in cement mortar 1:4 for at least 1 meter length and the side plastered with cement mortar<br />
<strong>Detailed</strong> <strong>Plan</strong> <strong>report</strong>, <strong>Muni</strong> <strong>Ki</strong> <strong>Reti</strong><br />
50
















