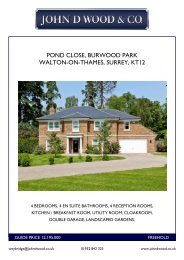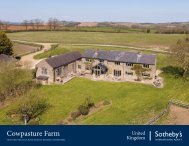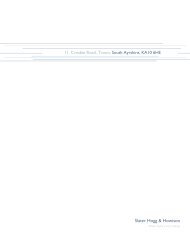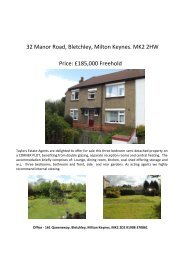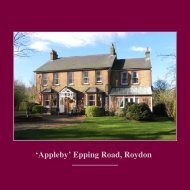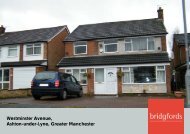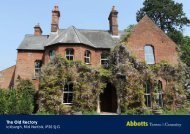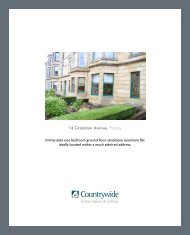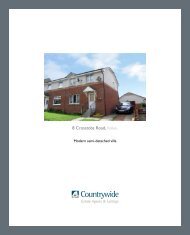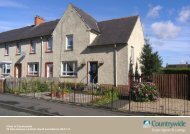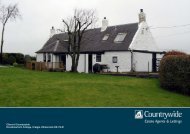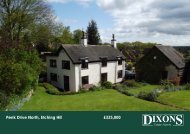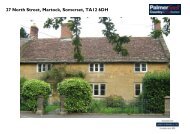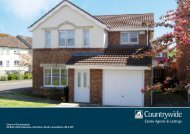Hartesmere Grange The Green, Monk Soham ... - Cwideonline.net
Hartesmere Grange The Green, Monk Soham ... - Cwideonline.net
Hartesmere Grange The Green, Monk Soham ... - Cwideonline.net
You also want an ePaper? Increase the reach of your titles
YUMPU automatically turns print PDFs into web optimized ePapers that Google loves.
<strong>Hartesmere</strong> <strong>Grange</strong><br />
<strong>The</strong> <strong>Green</strong>, <strong>Monk</strong> <strong>Soham</strong>, Woodbridge, Suffolk, IP13 7EZ
<strong>Hartesmere</strong> <strong>Grange</strong>, <strong>The</strong> <strong>Green</strong>, <strong>Monk</strong> <strong>Soham</strong>, Woodbridge, Suffolk, IP13 7EZ<br />
Located in a quiet country lane position occupying elevated ground and enjoying<br />
extensive country views to all sides, this impressive and charming detached period<br />
home enjoys three first floor bedrooms with family bathroom, two attic bedrooms,<br />
along with ground floor cloakroom, lounge, dining room, kitchen and double glazed<br />
wood framed conservatory. <strong>The</strong> property has a wealth of exposed stud work and<br />
timbers throughout along with inglenook fireplaces and many original features.<br />
Detached from the house is an impressive and substantial studio/annexe with<br />
garaging below and enjoying a bedroom and contemporary bathroom. <strong>The</strong>re is<br />
also a tack room and three stables with a plot in excess of half an acre. We<br />
understand that a further substantial paddock area is available by separate<br />
negotiation.<br />
£550,000 Freehold<br />
<strong>The</strong> village of <strong>Monk</strong> <strong>Soham</strong> is located four miles from Debenham and six<br />
miles from Framlingham in the east, both towns enjoying extensive<br />
facilities, shops, supermarkets and amenities. <strong>The</strong> county towns of<br />
Ipswich are to the south and Norwich to the north. <strong>The</strong>re is access to<br />
the A12 and A14 for coastal resorts and London and the main line<br />
railway station of Diss is 9.4 miles distant.<br />
DIRECTIONS From Debenham proceed to the A1120 and after the<br />
junction with the B1077 turn left after approximately one mile,<br />
signposted Ashfield-Cum-Thorpe. Continue through the village, taking<br />
the fourth right hand turn, continuing to the top of the hill, turning left<br />
and then turning right into <strong>The</strong> <strong>Green</strong>. <strong>The</strong> property will then be found<br />
on the left hand side.<br />
Oak door leads to . . .<br />
ENTRANCE HALL With leaded windows to two sides, pamment tiled<br />
floor, radiator and stair to first floor landing.<br />
GROUND FLOOR CLOAKROOM Suite comprising wash hand basin,<br />
low level WC, frosted window, radiator and pamment tile floor.<br />
SITTING ROOM 22'9" X 13'4" (6.93m X 4.06m). With triple aspect<br />
leaded windows, inglenook fireplace with large wood burning stove<br />
and brick hearth and bressumer beam above, oak flooring and<br />
radiator. <strong>The</strong>re is access past the inglenook fireplace to the dining<br />
room.
DINING ROOM 16' x 13'9" (4.88m x 4.2m).<br />
Leaded window to rear, oak flooring, inglenook<br />
fireplace with bressumer beam, radiator, open<br />
stud work to kitchen, wall light points. <strong>The</strong> dining<br />
room opens onto a bespoke Heritage<br />
conservatory.<br />
HERITAGE CONSERVATORY 15'5" x 12' (4.7m x<br />
3.66m). Half brick with double glazed wood<br />
framed windows to three sides, personal door<br />
and French doors leading to the garden and<br />
pond area. Pitched roof and further door<br />
leading to . . .<br />
KITCHEN 18'6" x 9'7" (5.64m x 2.92m).<br />
Double bowl butler sink unit with mixer tap inset<br />
to Oroco solid wood work surfaces with a range<br />
of drawers and base units below. Leaded<br />
windows to front and side, downlighting and an<br />
understair storage cupboard.<br />
Wide stair from the entrance hall leads to the Lshaped<br />
first floor landing.<br />
FIRST FLOOR LANDING Leaded mullion<br />
separate windows to side and rear, radiator and<br />
door leading to . . .<br />
BEDROOM ONE 13'6" x 12' (4.11m x 3.66m).<br />
This is an impressive room with pitched roof and<br />
a range of leaded windows to side and front.<br />
<strong>The</strong>re is wide board oak flooring, a triple<br />
wardrobe cupboard and radiator.<br />
BEDROOM TWO 13'6" x 9'8" (4.11m x<br />
2.95m). With double aspect leaded windows<br />
and radiator.<br />
BEDROOM THREE 10'2" x 9' (3.1m x 2.74m).<br />
With leaded window to front and radiator.<br />
FAMILY BATHROOM 10' x 6'8" (3.05m x 2.03m).<br />
Double aspect leaded windows, ball and claw<br />
roll top bath with mixer tap and shower<br />
attachment, pedestal wash hand basin, low<br />
level WC, downlighting and half wood panelling<br />
to two walls.<br />
From the landing there is a ladder stair to . . .<br />
ATTIC ROOM ONE 10'2" x 8'4" (3.1m x 2.54m).<br />
With leaded window to side.<br />
Further along the landing is a further ladder stair<br />
to . . .<br />
ATTIC BEDROOM TWO 10'6" x 8'4" (3.2m x<br />
2.54m). With leaded window to side, radiator<br />
and airing cupboard.
<strong>Hartesmere</strong> <strong>Grange</strong>, <strong>The</strong> <strong>Green</strong>, <strong>Monk</strong> <strong>Soham</strong>, Woodbridge, Suffolk, IP13 7EZ<br />
ANNEXE/STUDIO/WORKSHOP As previously mentioned this is a<br />
substantial and individual detached building. <strong>The</strong>re is an outside stair to<br />
the first floor giving access to . . .<br />
MAIN STUDIO AREA 27'3" (8.3m) x 19'8" (6m) (not including bay 7'8"<br />
(2.34m) x 2'6" (0.76m)). This is a wonderful bright room with pitched<br />
ceiling (13'3 high). <strong>The</strong>re polished wood flooring, Velux windows and a<br />
stable door and is divided into lounge/sitting area, dining area, study<br />
and kitchen. <strong>The</strong>re are radiators and a bay window which affords views<br />
over open countryside to the rear. <strong>The</strong> kitchen area has a butler sink<br />
with storage below, Velux roof light and downlighting. <strong>The</strong>re is a door<br />
from the studio leading to . . .<br />
BEDROOM 11' x 10'4" (3.35m x 3.15m). With double aspect double<br />
glazed windows with views, pitched ceiling, radiator and wardrobe<br />
cupboard. Etched glass door leads to . . .<br />
CONTEMPORARY BATHROOM 10'4" x 8' (3.15m x 2.44m). With suite<br />
comprising panel enclosed bath, wash hand basin, low level WC, fully<br />
tiled and enclosed shower cubicle, heated towel rail/radiator, tiled floor<br />
and half tiling, pitched ceiling and downlighting.<br />
Below the studio is a . . .<br />
TACK ROOM/WORKSHOP 17'10" x 9'7" (5.44m x 2.92m). <strong>The</strong>re is fitted<br />
shelving and it is home to the water softener and boiler for the studio<br />
above.<br />
OUTSIDE To the side rustic arch, decked jetty style patio which<br />
overlooks a large and deep pond and to the side of the pond is a<br />
pathway which gives access to the rear garden, which is lawned and<br />
has a pathway leading back to the annexe. As previously mentioned,<br />
there is a good sized paddock area nearby (in excess of one acre),<br />
which is available by separate negotiation.<br />
SCE120581
AGENTS NOTE<br />
<strong>The</strong>se property details are set out as a general outline only and do not constitute any part of an Offer or Contract.<br />
Any services, equipment, fittings or central heating systems have not been tested and no warranty is given or implied that these are in working order. Buyers are advised to obtain verification from their solicitor or surveyor.<br />
Fixtures, fittings and other items are not included unless specifically described.<br />
All measurements, distances and areas are approximate and for guidance only. Room measurements are taken to be the nearest 10cm and prospective buyers are advised to check these for any particular purpose, e.g.<br />
Fitted carpets and furniture.<br />
This material is protected by the laws of copyright. <strong>The</strong> owner of the copyright is Countrywide Estate Agents. This property sheet forms part of our database rights and copyright laws. No unauthorised copying or distribution<br />
without permission<br />
Your local office:│Abbotts Estate Agents, 3 Butter Market, Ipswich, IP1 1BB│t: 01473 280645│e: ipswichcountry@abbottscountrywide.co.uk│www.abbotts.co.uk<br />
A281 Printed by Ravensworth 01670713330



