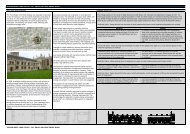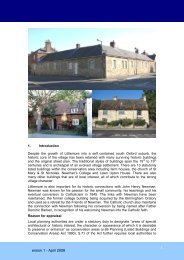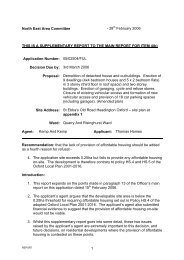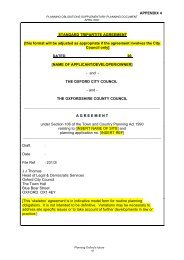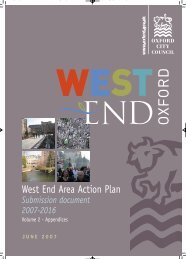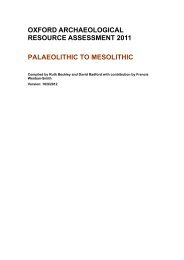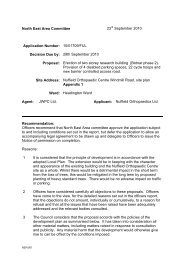Post-medieval Oxford - Oxford City Council
Post-medieval Oxford - Oxford City Council
Post-medieval Oxford - Oxford City Council
Create successful ePaper yourself
Turn your PDF publications into a flip-book with our unique Google optimized e-Paper software.
painting exposed during these works was a sheet of black (<strong>Oxford</strong> Archaeological<br />
Unit 2001a). In April 2005, <strong>Oxford</strong> Archaeology carried out an archaeological<br />
watching brief during the reduction of floor levels and the insertion of two lift shafts in<br />
the college kitchen basement. The excavations revealed 11th-13th century walls,<br />
subsequent phases of rebuilding, a stone built well and the remains of a brick<br />
archway (<strong>Oxford</strong> Archaeology 2005). In 2010, a geophysical survey undertaken in<br />
the Rector’s Garden identified the likely footprint of an earlier structure (Ainslie,<br />
Ainslie and Oatley 2010).<br />
Lincoln College<br />
Several 17th century wall paintings depicting rustic scenes have been recorded on<br />
the East Range of the Chapel Quadrangle (UAD 897). The 16th-18th century repairs<br />
and alterations to the hall kitchen area and the 17th century cellars at Lincoln College<br />
were subject to investigation 1997-2000 (Kamash et al. 2002).<br />
Merton<br />
Several building surveys have been carried out at the college including a survey of<br />
the 17th century Staircase 5 in the Fellow’s Quad in 1994 (UAD 514). Samples were<br />
also taken from Fellows Quad in 2004 (UAD 1686) for dendro-chronology dating<br />
indicating a felling range of 1607-1609 for the timbers from the east range and 1607<br />
for the south range. Timbers from the Fellow’s Quadrangle at Merton College have<br />
been subject to tree ring dating, producing a date span from 1442 to 1608. The 1606<br />
timbers can be linked with the documented construction date for the Fellows<br />
Quadrangle in 1608-10 (Miles and Worthington 2006).<br />
New College<br />
An archaeological investigation was carried out in 1993 at the mound in the gardens<br />
of New College (UAD 367). Mounds were an increasingly common feature in 16th<br />
century formal gardens. Illustrations of the mound as depicted by Logan in 1675<br />
indicate it followed the stepped pyramid design. Since its construction, the mound<br />
has been topped with first a sundial and then a summerhouse before being<br />
abandoned to ‘romantic’ planting. The investigations revealed the steps just below<br />
the surface at the top of the mound, suggesting it had been lowered at some point,<br />
however, no structural evidence was recorded (Bell 1993d: 4). Quantities of <strong>medieval</strong><br />
pottery recorded within the mound probably originated from the pre-college use of the<br />
area as a waste dump. The garden also included a Bowling Green recorded on<br />
Loggan’s map of 1675.<br />
Oriel College<br />
The post-<strong>medieval</strong> fabric has been subject to limited investigation. In 1970, a 17th<br />
century wall painting was recorded north of the Porter’s Lodge (UAD 896).<br />
Archaeological investigations in 1981 revealed a long narrow chamber built into the<br />
foundations of the outside wall and chimney stack of the Provost’s Lodgings; finds<br />
included an ointment pot (Durham 1982: 160). The chamber appears to have been<br />
used as a cess pit in the late 17th century although that does not appear to have<br />
been the reason for its original construction as it had only one opening into the main<br />
house and was constructed above the flood level resulting in seepage (ibid.).<br />
Environmental sampling indicated the household enjoyed a rich diet including hops,<br />
figs, raspberries and walnuts (Wilson 1982: 179).<br />
Excavations in 1989 examined the real tennis courts in Oriel Street (Durham 1991:<br />
93). The former gardens became a tennis court in around 1572 and the evidence<br />
suggests that this was then roofed in around 1600 when a drain that may have<br />
collected run-off from a roof was recorded (ibid.). The tennis courts at Oriel appear to<br />
have been originally built in timber and later replaced with ashlar. Excavations<br />
OXFORD ARCHAEOLOGICAL RESOURCE ASSESSMENT- POST MEDIEVAL<br />
48



