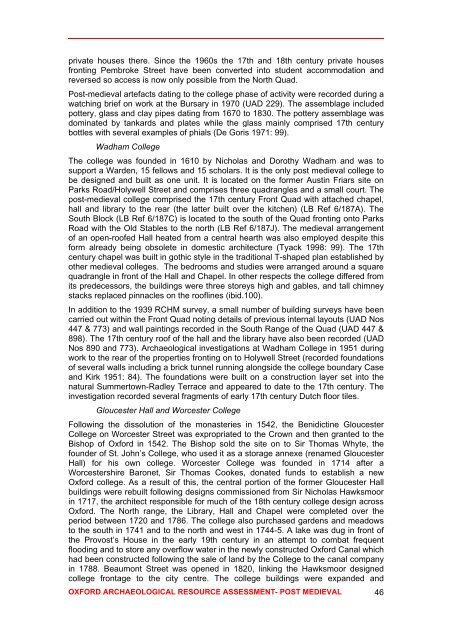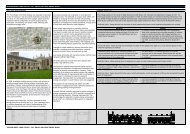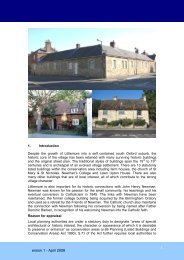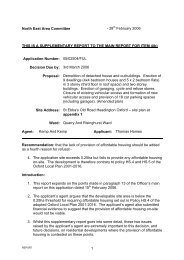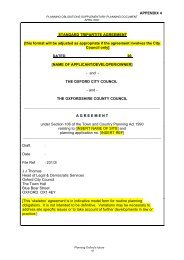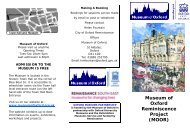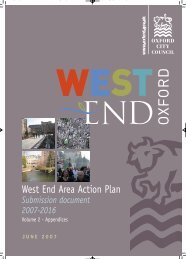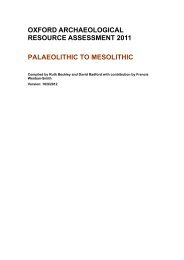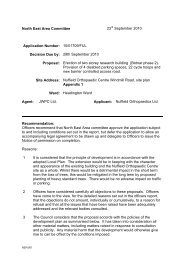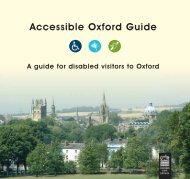Post-medieval Oxford - Oxford City Council
Post-medieval Oxford - Oxford City Council
Post-medieval Oxford - Oxford City Council
You also want an ePaper? Increase the reach of your titles
YUMPU automatically turns print PDFs into web optimized ePapers that Google loves.
private houses there. Since the 1960s the 17th and 18th century private houses<br />
fronting Pembroke Street have been converted into student accommodation and<br />
reversed so access is now only possible from the North Quad.<br />
<strong>Post</strong>-<strong>medieval</strong> artefacts dating to the college phase of activity were recorded during a<br />
watching brief on work at the Bursary in 1970 (UAD 229). The assemblage included<br />
pottery, glass and clay pipes dating from 1670 to 1830. The pottery assemblage was<br />
dominated by tankards and plates while the glass mainly comprised 17th century<br />
bottles with several examples of phials (De Goris 1971: 99).<br />
Wadham College<br />
The college was founded in 1610 by Nicholas and Dorothy Wadham and was to<br />
support a Warden, 15 fellows and 15 scholars. It is the only post <strong>medieval</strong> college to<br />
be designed and built as one unit. It is located on the former Austin Friars site on<br />
Parks Road/Holywell Street and comprises three quadrangles and a small court. The<br />
post-<strong>medieval</strong> college comprised the 17th century Front Quad with attached chapel,<br />
hall and library to the rear (the latter built over the kitchen) (LB Ref 6/187A). The<br />
South Block (LB Ref 6/187C) is located to the south of the Quad fronting onto Parks<br />
Road with the Old Stables to the north (LB Ref 6/187J). The <strong>medieval</strong> arrangement<br />
of an open-roofed Hall heated from a central hearth was also employed despite this<br />
form already being obsolete in domestic architecture (Tyack 1998: 99). The 17th<br />
century chapel was built in gothic style in the traditional T-shaped plan established by<br />
other <strong>medieval</strong> colleges. The bedrooms and studies were arranged around a square<br />
quadrangle in front of the Hall and Chapel. In other respects the college differed from<br />
its predecessors, the buildings were three storeys high and gables, and tall chimney<br />
stacks replaced pinnacles on the rooflines (ibid.100).<br />
In addition to the 1939 RCHM survey, a small number of building surveys have been<br />
carried out within the Front Quad noting details of previous internal layouts (UAD Nos<br />
447 & 773) and wall paintings recorded in the South Range of the Quad (UAD 447 &<br />
898). The 17th century roof of the hall and the library have also been recorded (UAD<br />
Nos 890 and 773). Archaeological investigations at Wadham College in 1951 during<br />
work to the rear of the properties fronting on to Holywell Street (recorded foundations<br />
of several walls including a brick tunnel running alongside the college boundary Case<br />
and Kirk 1951: 84). The foundations were built on a construction layer set into the<br />
natural Summertown-Radley Terrace and appeared to date to the 17th century. The<br />
investigation recorded several fragments of early 17th century Dutch floor tiles.<br />
Gloucester Hall and Worcester College<br />
Following the dissolution of the monasteries in 1542, the Benidictine Gloucester<br />
College on Worcester Street was expropriated to the Crown and then granted to the<br />
Bishop of <strong>Oxford</strong> in 1542. The Bishop sold the site on to Sir Thomas Whyte, the<br />
founder of St. John’s College, who used it as a storage annexe (renamed Gloucester<br />
Hall) for his own college. Worcester College was founded in 1714 after a<br />
Worcestershire Baronet, Sir Thomas Cookes, donated funds to establish a new<br />
<strong>Oxford</strong> college. As a result of this, the central portion of the former Gloucester Hall<br />
buildings were rebuilt following designs commissioned from Sir Nicholas Hawksmoor<br />
in 1717, the architect responsible for much of the 18th century college design across<br />
<strong>Oxford</strong>. The North range, the Library, Hall and Chapel were completed over the<br />
period between 1720 and 1786. The college also purchased gardens and meadows<br />
to the south in 1741 and to the north and west in 1744-5. A lake was dug in front of<br />
the Provost’s House in the early 19th century in an attempt to combat frequent<br />
flooding and to store any overflow water in the newly constructed <strong>Oxford</strong> Canal which<br />
had been constructed following the sale of land by the College to the canal company<br />
in 1788. Beaumont Street was opened in 1820, linking the Hawksmoor designed<br />
college frontage to the city centre. The college buildings were expanded and<br />
OXFORD ARCHAEOLOGICAL RESOURCE ASSESSMENT- POST MEDIEVAL 46


