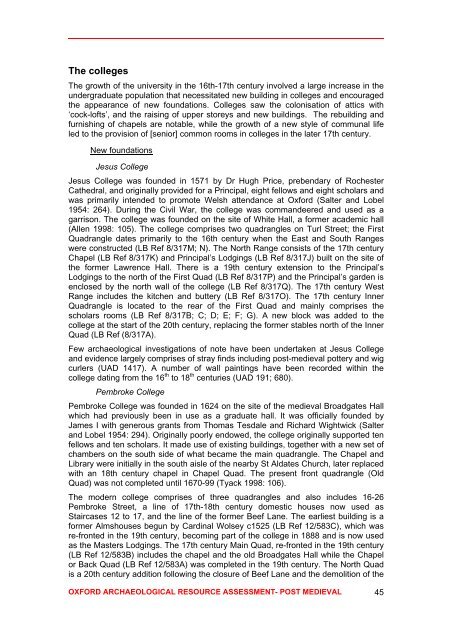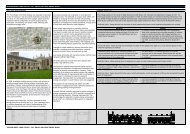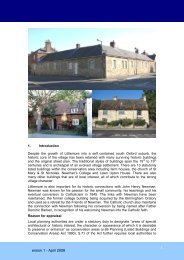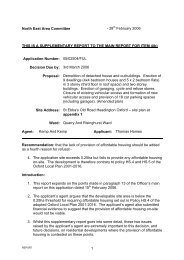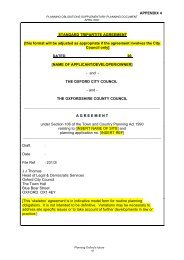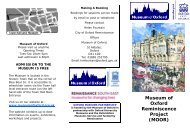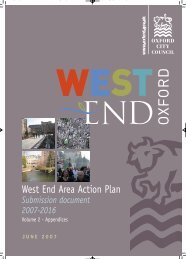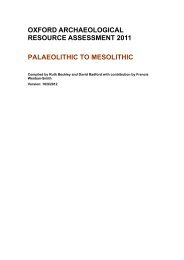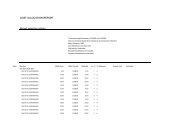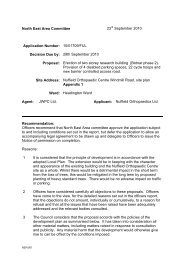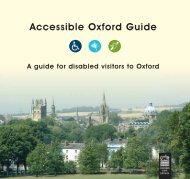Post-medieval Oxford - Oxford City Council
Post-medieval Oxford - Oxford City Council
Post-medieval Oxford - Oxford City Council
You also want an ePaper? Increase the reach of your titles
YUMPU automatically turns print PDFs into web optimized ePapers that Google loves.
The colleges<br />
The growth of the university in the 16th-17th century involved a large increase in the<br />
undergraduate population that necessitated new building in colleges and encouraged<br />
the appearance of new foundations. Colleges saw the colonisation of attics with<br />
‘cock-lofts’, and the raising of upper storeys and new buildings. The rebuilding and<br />
furnishing of chapels are notable, while the growth of a new style of communal life<br />
led to the provision of [senior] common rooms in colleges in the later 17th century.<br />
New foundations<br />
Jesus College<br />
Jesus College was founded in 1571 by Dr Hugh Price, prebendary of Rochester<br />
Cathedral, and originally provided for a Principal, eight fellows and eight scholars and<br />
was primarily intended to promote Welsh attendance at <strong>Oxford</strong> (Salter and Lobel<br />
1954: 264). During the Civil War, the college was commandeered and used as a<br />
garrison. The college was founded on the site of White Hall, a former academic hall<br />
(Allen 1998: 105). The college comprises two quadrangles on Turl Street; the First<br />
Quadrangle dates primarily to the 16th century when the East and South Ranges<br />
were constructed (LB Ref 8/317M; N). The North Range consists of the 17th century<br />
Chapel (LB Ref 8/317K) and Principal’s Lodgings (LB Ref 8/317J) built on the site of<br />
the former Lawrence Hall. There is a 19th century extension to the Principal’s<br />
Lodgings to the north of the First Quad (LB Ref 8/317P) and the Principal’s garden is<br />
enclosed by the north wall of the college (LB Ref 8/317Q). The 17th century West<br />
Range includes the kitchen and buttery (LB Ref 8/317O). The 17th century Inner<br />
Quadrangle is located to the rear of the First Quad and mainly comprises the<br />
scholars rooms (LB Ref 8/317B; C; D; E; F; G). A new block was added to the<br />
college at the start of the 20th century, replacing the former stables north of the Inner<br />
Quad (LB Ref (8/317A).<br />
Few archaeological investigations of note have been undertaken at Jesus College<br />
and evidence largely comprises of stray finds including post-<strong>medieval</strong> pottery and wig<br />
curlers (UAD 1417). A number of wall paintings have been recorded within the<br />
college dating from the 16 th to 18 th centuries (UAD 191; 680).<br />
Pembroke College<br />
Pembroke College was founded in 1624 on the site of the <strong>medieval</strong> Broadgates Hall<br />
which had previously been in use as a graduate hall. It was officially founded by<br />
James I with generous grants from Thomas Tesdale and Richard Wightwick (Salter<br />
and Lobel 1954: 294). Originally poorly endowed, the college originally supported ten<br />
fellows and ten scholars. It made use of existing buildings, together with a new set of<br />
chambers on the south side of what became the main quadrangle. The Chapel and<br />
Library were initially in the south aisle of the nearby St Aldates Church, later replaced<br />
with an 18th century chapel in Chapel Quad. The present front quadrangle (Old<br />
Quad) was not completed until 1670-99 (Tyack 1998: 106).<br />
The modern college comprises of three quadrangles and also includes 16-26<br />
Pembroke Street, a line of 17th-18th century domestic houses now used as<br />
Staircases 12 to 17, and the line of the former Beef Lane. The earliest building is a<br />
former Almshouses begun by Cardinal Wolsey c1525 (LB Ref 12/583C), which was<br />
re-fronted in the 19th century, becoming part of the college in 1888 and is now used<br />
as the Masters Lodgings. The 17th century Main Quad, re-fronted in the 19th century<br />
(LB Ref 12/583B) includes the chapel and the old Broadgates Hall while the Chapel<br />
or Back Quad (LB Ref 12/583A) was completed in the 19th century. The North Quad<br />
is a 20th century addition following the closure of Beef Lane and the demolition of the<br />
OXFORD ARCHAEOLOGICAL RESOURCE ASSESSMENT- POST MEDIEVAL<br />
45


