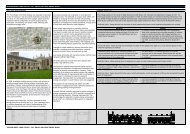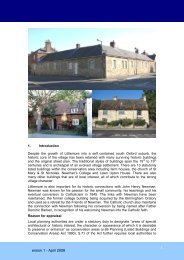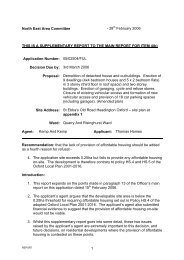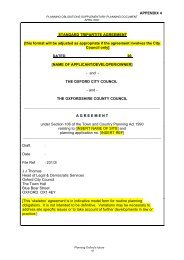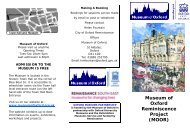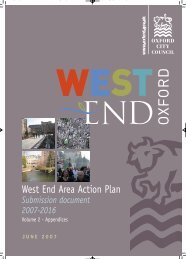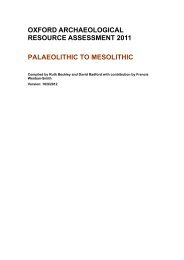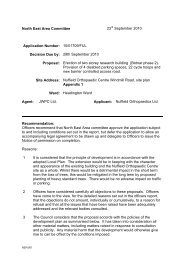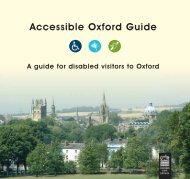Post-medieval Oxford - Oxford City Council
Post-medieval Oxford - Oxford City Council
Post-medieval Oxford - Oxford City Council
You also want an ePaper? Increase the reach of your titles
YUMPU automatically turns print PDFs into web optimized ePapers that Google loves.
The Sheldonian Theatre<br />
The Sheldonian Theatre stands on the south side of Broad Street. It is of two<br />
architectural stages with a basement; the walls are ashlar-faced and the roofs are<br />
slate-covered. The theatre was built from the designs of Christopher Wren between<br />
the years 1664-9 at the expense of Archbishop Sheldon (LB Ref 9/148). The wall<br />
railings and piers in front of the theatre are also 17th century although they have<br />
been altered and restored (LB Ref 8/148A; 9/148A). The stone has decayed and<br />
repairs have been carried out at intervals (Colvin 1981). The paint scheme and gilt<br />
work in the Sheldonian is currently being restored (pers. comm. Katherine Owen).<br />
The exterior court walls (only surviving on the west side) were built to house an openair<br />
museum of the <strong>Oxford</strong> (Arundel) Marbles.<br />
The Clarendon Building<br />
The Clarendon Building lies on the south side of Broad Street. It is of two storeys with<br />
basement and attics; the walls are ashlar-faced and the roofs are lead-covered. It<br />
was built between the years 1711-13 to a design of Hawksmoor for the <strong>Oxford</strong><br />
University Press which had previously been housed in the Sheldonian (RCHM 1939;<br />
LB Ref 9/146). A screen was also added at the same time on Catte Street (LB Ref<br />
9/809). Timbers from the Old Clarendon Building have been subject to tree ring<br />
dating, producing a date span from 1539-1711 (Worthington and Miles 2006).<br />
The Old Ashmolean Building<br />
The Old Ashmolean Building stands on the south side of Broad Street, immediately<br />
west of the Sheldonian Theatre and currently houses the Museum of the History of<br />
Science (LB Ref 8/149). It is of two stories with a basement; the walls are ashlarfaced<br />
and the roofs are lead-covered. The building was erected on part of the town<br />
ditch between the years 1679 and 1683. It was originally built to house a basement<br />
science laboratory, teaching room and the Tradescant collection of Elias Ashmole.<br />
Hurst recorded the presence of a bone floor by the staircase which was subsequently<br />
replaced by stone (Hurst 1887-1914: c186, 1497). In 1883, the well in the back yard<br />
produced pottery, bottles, 17th century clay pipes, a crucible and an iron implement,<br />
probably used for drawing water (Ashmolean Accession No 1883.284). In 1885,<br />
when heating pipes were installed in the basement pottery, clay pipes and an<br />
undated bronze bell were recorded (Ashmolean Accession No 1885.132-4, 369-70,<br />
454-5). Excavations in 1958 for new external stairs recorded the remains of the<br />
earlier stairs, demolished in 1864, and a 19th century rubbish pit (Case 1958: 134-5).<br />
An archaeological evaluation and subsequent watching brief in 1998-2000,<br />
uncovered a range of human and animal anatomical specimens and chemical<br />
ceramics and glassware dating from the late 17th to the early 18th century to the rear<br />
of the Old Ashmolean Building. The post-<strong>medieval</strong> features recorded included a<br />
culvert, drain, a cess pit and a rectangular chamber, possibly a store (Ponsford 1999;<br />
TVAS 1999a; 1999b; 2001; Hull 2003). Detailed archaeological analysis of the<br />
exposed fabric and finds (including an analysis of materials recovered from below the<br />
museum floorboards), has been undertaken (Bennett et al. 2000). Chemical analysis<br />
of residues associated with the ceramic crucibles revealed traces of mercury,<br />
suplher, zinc, lead glass, manganese and antimony, suggesting possible alchemical<br />
use (Martinón-Torres 2012).<br />
The Radcliffe Camera<br />
The Radcliffe Camera was built between 1737 and 1748 to provide additional library<br />
facilities for the university (LB Ref 9/148a). The quinquennial surveys of 1985 and<br />
1990 provided opportunities to inspect Gibbs' plaster and timber dome (Munby 1991;<br />
Munby 1995; Steane and Gilmour 1986). The original design had an additional<br />
OXFORD ARCHAEOLOGICAL RESOURCE ASSESSMENT- POST MEDIEVAL<br />
43



