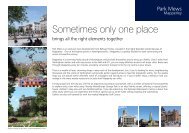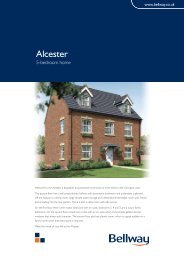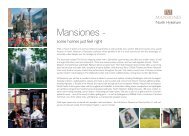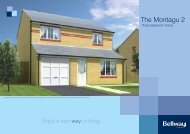Download Brochure - Bellway Homes
Download Brochure - Bellway Homes
Download Brochure - Bellway Homes
You also want an ePaper? Increase the reach of your titles
YUMPU automatically turns print PDFs into web optimized ePapers that Google loves.
THE MILL<br />
24<br />
cyl<br />
f/ f<br />
bath<br />
w/m<br />
kitchen<br />
e/s<br />
Kitchen 4.000m x 2.400m 13’1” x 7’10”<br />
Living/Dining Area 5.120m x 4.000m 16’10” x 13’1”<br />
Master Bedroom 3.375m x 3.220m 11’1” x 10’7”<br />
Bedroom 2 3.640m x 2.840m 11’11” x 9’4”<br />
Furniture not to scale and all positions are indicative.<br />
st<br />
master bedroom<br />
bedroom 2<br />
living/dining area<br />
terrace<br />
These particulars are for illustration only. All dimensions are approximate. We operate a policy of continuous improvement and individual features such as kitchen and bathroom layouts, doors,<br />
windows, garages and elevational treatments may vary from time to time. Consequently these particulars should be treated as general guidance only and cannot be relied upon as accurately<br />
describing any of the Specified Matters prescribed by any order made under the Property Misdescriptions Act 1991. Nor do they constitute a contract, part of a contract or a warranty. warranty.<br />
w
















