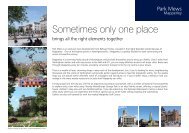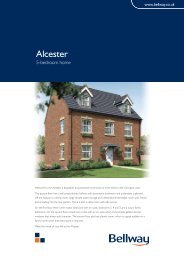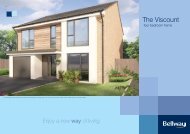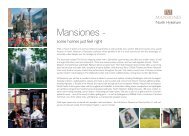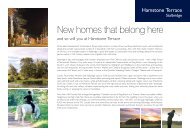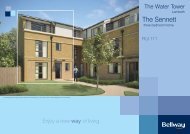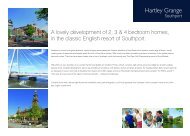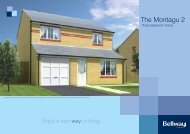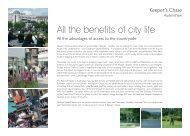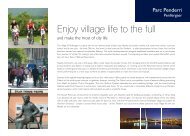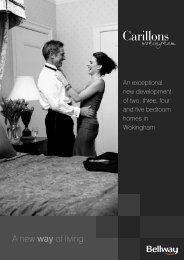Download Brochure - Bellway Homes
Download Brochure - Bellway Homes
Download Brochure - Bellway Homes
Create successful ePaper yourself
Turn your PDF publications into a flip-book with our unique Google optimized e-Paper software.
The<br />
Mill<br />
OLD BEXLEY • KENT
THE MILL<br />
WITH CITY CONNECTIONS
A delightful collection of 1, 2 & 3<br />
bedroom apartments in a central<br />
location in Old Bexley<br />
With the advantages of a London borough<br />
offering superb access to the capital, Bexley Village<br />
has long been a highly sought-after location. Now<br />
The Mill is bringing stylish one, two and three<br />
bedroom apartments to the superb setting of Old<br />
Bexley Village High Street, backing onto flower<br />
meadows, an orchard and to the River Cray. So<br />
whether you are looking to combine a location of<br />
real character with excellent commuter links, or<br />
to downsize to the convenience of apartment<br />
living, The Mill is perfectly placed.<br />
A backdrop of Almshouses, Georgian and even<br />
Jacobean buildings, as well as St Mary’s church with<br />
its distinctive tower and lych-gate and a village<br />
Conservation Area merge seamlessly with the<br />
contemporary and chic. From village shops selling<br />
stylish homeware like Bella Casa to Meluccis Italian<br />
deli where you can also eat lunch and dinner or<br />
upgrade your culinary skills with cooking lessons, this<br />
is a village designed beautifully for modern living too.<br />
You will find a taste of Marrakech in Bexley Village<br />
at Flavours of Morocco restaurant and café for<br />
morning coffee or Arabian Nights evenings, or<br />
browse in its boutique of handmade furniture,<br />
lamps, rugs and mirrors. Nearby Bexleyheath’s<br />
regular Farmers’ Market brings fresh produce<br />
from artisan bread to asparagus and sausages,<br />
honey and home-made cakes, chutney and<br />
cheese, fruit and fudge, while you will also find a<br />
Sainsbury’s Superstore and Asda in Bexleyheath,<br />
the Broadway Shopping centre is home to<br />
national names from Next and New Look to<br />
M&S and Monsoon.<br />
The Mill is just eight miles to one of Europe’s top<br />
shopping destinations, Bluewater. At night you will<br />
find a wealth of choice within walking distance for<br />
places to wine and dine or relax over a casual<br />
meal or drink, with several public houses and<br />
restaurants from Greek tavernas and Indian Balti<br />
house to Italian chic at Ferraris.<br />
THE MILL
THE MILL
FOR MODERN LIVING<br />
Just thirty minutes from the<br />
capital. It’s time to get more<br />
out of life.<br />
At The Mill you will find excellent sports and leisure facilities close to home.<br />
The Crook Log Leisure Centre on Brampton Road in Bexleyheath offers<br />
swimming and teaching pools, a 160-station gym and fitness studio, café-bar and<br />
crèche. In Bexley, the Lawn Tennis and Squash Rackets Club has all-weather<br />
tennis courts and squash courts, coaching and competition in local leagues, while<br />
Bexley Cricket Club, dating back around 200 years offers the opportunity to<br />
play – or simply relax and watch a match on summer afternoons.<br />
Located on the fringe of the Kent countryside, at The Mill you can access plenty<br />
of green open space with ease from formal stately home settings to unspoilt<br />
landscapes. Bexley’s Hall Place stately home with its Tudor Great Hall and<br />
minstrel's gallery is set in acres of grounds on the banks of the River Cray with<br />
award-winning gardens and topiary, the place to enjoy the sub-tropical<br />
glasshouse with ripening bananas in winter, or a banana cake in the riverside<br />
tearoom – or concerts and theatre events.<br />
Close to the village you will find Joyden's Wood, an ancient woodland and a<br />
favourite spot to stroll, cycle or ride, amongst the trees, spot wildlife or listen<br />
for woodpeckers. The Mill’s setting close to the river also makes it ideal to enjoy<br />
the Cray Riverway signposted walk along leisurely footpaths and banks from<br />
Foots Cray Meadows to Hall Place.<br />
Despite the proximity to the<br />
wonderful countryside, at The Mill<br />
you are always ideally placed to<br />
make tracks fast. Bexley railway<br />
station has services into London<br />
Charing Cross in just 35 minutes,<br />
and 27 minutes to London Bridge.<br />
Road links are excellent with major<br />
routes A2, M25 and M20 close by,<br />
Gatwick 38 miles and Dover 65<br />
miles away.<br />
THE MILL
THE MILL<br />
41<br />
42<br />
66<br />
40<br />
39<br />
35<br />
28<br />
23<br />
22<br />
24 25 26 27 2930 31 33343637 384345 464849 51 5253 58 60 62 68 69 565554<br />
57 32<br />
24 25 26 27 2930 31 33 37 384345 4648 49 51 52 60 62 68 69 5655<br />
Block B<br />
1, 2 & 3 bedroom apartments<br />
plots 24-70<br />
21<br />
20<br />
Existing Menage<br />
19<br />
18<br />
17 16 15 14 13<br />
Affordable Housing<br />
RAILWAY VIADUCT<br />
12 11 10 9 8 7<br />
50 6363 65 65 5947 64 44 6761<br />
6 5 4 3<br />
The site plan is drawn to show the relative position of individual properties. NOT TO SCALE. This is a two dimensional drawing and will not show land contours and<br />
gradients, boundary treatments, landscaping or local authority street lighting. For details of individual properties and availability please refer to our Sales Advisor.<br />
2 1<br />
Existing Buildings<br />
s/s<br />
N<br />
Bexley High Street
DEVELOPMENT LAYOUT<br />
Computer generated image. External finishes and landscaping may vary. Please refer to Sales Advisors for further details.<br />
THE MILL
THE MILL<br />
The<br />
Mill<br />
OLD BEXLEY • KENT<br />
one<br />
BEDROOM APARTMENTS
28<br />
kitchen<br />
living/dining area<br />
f/ f<br />
cyl<br />
shower<br />
w<br />
bedroom<br />
w/m<br />
Kitchen 3.150m x 2.400m 10’4” x 7’10”<br />
Living/Dining Area 6.585m x 3.030m 21’7” x 9’11”<br />
Bedroom 4.900m x 2.550m 16’0” x 8’4”<br />
Furniture not to scale and all positions are indicative.<br />
Third Floor<br />
Second Floor<br />
First Floor<br />
Ground Floor<br />
These particulars are for illustration only. All dimensions are approximate. We operate a policy of continuous improvement and individual features such as kitchen and bathroom layouts, doors, windows,<br />
garages and elevational treatments may vary from time to time. Consequently these particulars should be treated as general guidance only and cannot be relied upon as accurately describing any of the<br />
Specified Matters prescribed by any order made under the Property Misdescriptions Act 1991. Nor do they constitute a contract, part of a contract or a warranty.<br />
bin<br />
store<br />
28<br />
L<br />
L<br />
L<br />
L<br />
L<br />
L<br />
L<br />
L<br />
bin<br />
store<br />
THE MILL
THE MILL<br />
39(H), 40, 41(H), 42, 54(H), 55,<br />
66(H) & 67<br />
(H) - HANDED<br />
kitchen<br />
f/ f<br />
living/dining area<br />
w/m<br />
shower<br />
w<br />
bedroom<br />
Kitchen 2.400m x 2.325m 7’10” x 7’8”<br />
Living/Dining Area 5.225m x 3.620m 17’2” x 11’10”<br />
Bedroom 3.450m x 2.910m 11’4” x 9’7”<br />
Furniture not to scale and all positions are indicative.<br />
cyl<br />
Third Floor<br />
Second Floor<br />
First Floor<br />
Ground Floor<br />
66 67 L<br />
These particulars are for illustration only. All dimensions are approximate. We operate a policy of continuous improvement and individual features such as kitchen and bathroom layouts, doors,<br />
windows, garages and elevational treatments may vary from time to time. Consequently these particulars should be treated as general guidance only and cannot be relied upon as accurately<br />
describing any of the Specified Matters prescribed by any order made under the Property Misdescriptions Act 1991. Nor do they constitute a contract, part of a contract or a warranty.<br />
bin<br />
store<br />
L<br />
54 55 L<br />
39<br />
L<br />
41 42<br />
40 L<br />
L<br />
L<br />
L<br />
bin<br />
store
The<br />
Mill<br />
OLD BEXLEY • KENT<br />
two<br />
BEDROOM APARTMENTS<br />
THE MILL
THE MILL<br />
24<br />
cyl<br />
f/ f<br />
bath<br />
w/m<br />
kitchen<br />
e/s<br />
Kitchen 4.000m x 2.400m 13’1” x 7’10”<br />
Living/Dining Area 5.120m x 4.000m 16’10” x 13’1”<br />
Master Bedroom 3.375m x 3.220m 11’1” x 10’7”<br />
Bedroom 2 3.640m x 2.840m 11’11” x 9’4”<br />
Furniture not to scale and all positions are indicative.<br />
st<br />
master bedroom<br />
bedroom 2<br />
living/dining area<br />
terrace<br />
These particulars are for illustration only. All dimensions are approximate. We operate a policy of continuous improvement and individual features such as kitchen and bathroom layouts, doors,<br />
windows, garages and elevational treatments may vary from time to time. Consequently these particulars should be treated as general guidance only and cannot be relied upon as accurately<br />
describing any of the Specified Matters prescribed by any order made under the Property Misdescriptions Act 1991. Nor do they constitute a contract, part of a contract or a warranty. warranty.<br />
w
37<br />
kitchen<br />
living/dining area<br />
f/ f w/m<br />
Kitchen 3.500m x 2.450m 11’6” x 8’0”<br />
Living/Dining Area 5.775m x 3.500m 18’11” x 11’6”<br />
Master Bedroom 5.200m x 3.150m 16’0” x 10’2”<br />
Bedroom 2 4.250m x 2.550m 13’8” x 8’2”<br />
st<br />
bath<br />
bedroom 2<br />
w<br />
cyl<br />
e/s<br />
master<br />
bedroom<br />
Third Floor<br />
Second Floor<br />
First Floor<br />
37<br />
Ground Floor<br />
bin<br />
store<br />
L<br />
L<br />
L<br />
L<br />
L<br />
L<br />
L<br />
L<br />
bin<br />
store<br />
24<br />
THE MILL
THE MILL<br />
36 & 51<br />
kitchen<br />
living/dining area<br />
f/ f<br />
bedroom 2<br />
Kitchen 3.150m x 2.400m 10’4” x 7’10”<br />
Living/Dining Area 6.585m x 3.030m 21’7” x 9’11”<br />
Master Bedroom 2.950m x 2.570m 9’9” x 8’5”<br />
Bedroom 2 5.015m x 2.550m 16’5” x 8’4”<br />
Furniture not to scale Furniture and all not positions to scale are and indicative.<br />
all positions are indicative.<br />
st<br />
bath<br />
w<br />
These particulars are for illustration only. All dimensions are approximate. We operate a policy of continuous improvement and individual features such as kitchen and bathroom layouts, doors, windows,<br />
garages and elevational treatments may vary from time to time. Consequently these particulars should be treated as general guidance only and cannot be relied upon as accurately describing any of the<br />
Specified Matters prescribed by any order made under the Property Misdescriptions Act 1991. Nor do they constitute a contract, part of a contract or a warranty.<br />
w/m<br />
cyl<br />
master<br />
bedroom<br />
balcony<br />
e/s
alcony<br />
38 & 53<br />
living/dining area<br />
kitchen<br />
f/ f<br />
bedroom 2<br />
bath<br />
cyl<br />
w/m<br />
Kitchen 2.300m x 1.625m 7’7” x 5’4”<br />
Living/Dining Area 5.250m x 3.260m 17’3” x 10’8”<br />
Master Bedroom 4.040m x 3.015m 13’3” x 9’11”<br />
Bedroom 2 4.040m x 2.525m 13’3” x 8’3”<br />
master<br />
bedroom<br />
e/s<br />
w<br />
Third Floor<br />
Second Floor<br />
53<br />
First Floor<br />
38<br />
Ground Floor<br />
bin<br />
store<br />
51<br />
36<br />
L<br />
L<br />
L<br />
L<br />
L<br />
L<br />
L<br />
L<br />
bin<br />
store<br />
THE MILL
THE MILL<br />
33(H), 34, 48(H) & 49<br />
(H) - HANDED<br />
bedroom 2<br />
bath<br />
cyl<br />
w/m<br />
Furniture not to scale and all positions are indicative.<br />
master<br />
bedroom<br />
e/s<br />
kitchen<br />
living/dining area<br />
balcony<br />
w<br />
f/ f<br />
Kitchen 2.600m x 2.315m 8’6” x 7’7”<br />
Living/Dining Area 5.530m x 3.500m 18’2” x 11’6”<br />
Master Bedroom 4.325m x 3.200m 14’2” x 10’6”<br />
Bedroom 2 3.940m x 3.215m 12’11” x 10’7”<br />
These particulars are for illustration only. All dimensions are approximate. We operate a policy of continuous improvement and individual features such as kitchen and bathroom layouts, doors,<br />
windows, garages and elevational treatments may vary from time to time. Consequently these particulars should be treated as general guidance only and cannot be relied upon as accurately<br />
describing any of the Specified Matters prescribed by any order made under the Property Misdescriptions Act 1991. Nor do they constitute a contract, part of a contract or a warranty.
43, 58 & 69<br />
f/ f<br />
w/m<br />
kitchen<br />
bath<br />
cyl<br />
st<br />
e/s<br />
living/<br />
dining area<br />
bedroom 2<br />
master<br />
bedroom<br />
Kitchen 3.400m x 2.100m 11’0” x 6’9”<br />
Living/Dining Area 4.130m x 3.620m 13’6” x 11’8”<br />
Master Bedroom 3.700m x 3.300m 12’0” x 10’8”<br />
Bedroom 2 4.115m x 2.550m 13’6” x 8’3”<br />
w<br />
balcony<br />
Third Floor<br />
Second Floor<br />
First Floor<br />
Ground Floor<br />
bin<br />
store<br />
L<br />
L<br />
L<br />
L<br />
49 48<br />
34 33<br />
L<br />
L<br />
L<br />
L<br />
69<br />
58<br />
43<br />
bin<br />
store<br />
THE MILL
THE MILL<br />
68<br />
balcony<br />
living/dining area<br />
f/ f<br />
rw rw rw<br />
kitchen<br />
Kitchen 2.325m x 2.125m 7’8” x 7’0”<br />
Living/Dining Area 6.625m x 5.660m 21’9” x 18’7”<br />
Master Bedroom 3.900m x 3.080m 12’10” x 10’1”<br />
Bedroom 2 3.450m x 2.800m 11’4” x 9’3”<br />
Furniture not to scale and all positions are indicative.<br />
bedroom 2<br />
bath<br />
master<br />
bedroom<br />
cyl<br />
w/m<br />
Third Floor<br />
Second Floor<br />
First Floor<br />
Ground Floor<br />
These particulars are for illustration only. All dimensions are approximate. We operate a policy of continuous improvement and individual features such as kitchen and bathroom layouts, doors,<br />
windows, garages and elevational treatments may vary from time to time. Consequently these particulars should be treated as general guidance only and cannot be relied upon as accurately<br />
describing any of the Specified Matters prescribed by any order made under the Property Misdescriptions Act 1991. Nor do they constitute a contract, part of a contract or a warranty.<br />
bin<br />
store<br />
L<br />
L<br />
L<br />
L<br />
e/s<br />
68<br />
w<br />
L<br />
L<br />
L<br />
L<br />
bin<br />
store
The<br />
Mill<br />
OLD BEXLEY • KENT<br />
three<br />
BEDROOM APARTMENT<br />
THE MILL
THE MILL<br />
30 & 45<br />
bath<br />
bedroom 3<br />
e/s<br />
Kitchen 3.100m x 1.775m 10’2” x 5’10”<br />
Living/Dining Area 6.280m x 3.620m 20’7” x 11’11”<br />
Master Bedroom 3.655m x 3.300m 12’0” x 10’10”<br />
Bedroom 2 3.320m x 2.900m 10’11” x 9’6”<br />
Bedroom 3 3.210m x 2.250m 10’6” x 7’3”<br />
st<br />
w/m<br />
cyl<br />
living/dining area<br />
Furniture not to scale and all positions are indicative.<br />
f/ f<br />
master<br />
bedroom<br />
kitchen<br />
w<br />
bedroom 2<br />
balcony<br />
Third Floor<br />
Second Floor<br />
First Floor<br />
Ground Floor<br />
These particulars are for illustration only. All dimensions are approximate. We operate a policy of continuous improvement and individual features such as kitchen and bathroom layouts, doors, windows,<br />
garages and elevational treatments may vary from time to time. Consequently these particulars should be treated as general guidance only and cannot be relied upon as accurately describing any of the<br />
Specified Matters prescribed by any order made under the Property Misdescriptions Act 1991. Nor do they constitute a contract, part of a contract or a warranty.<br />
bin<br />
store<br />
L<br />
L<br />
L<br />
L<br />
L<br />
L<br />
L<br />
L<br />
45<br />
30<br />
bin<br />
store
THE MILL<br />
AMID NATURAL BEAUTY
THE MILL<br />
RELAX AND enjoy A SUPERB<br />
Photographs are used for illustrative purposes only and depict typical <strong>Bellway</strong> interiors from previous developments.
SPECIFICATION<br />
KITCHENS<br />
Choice of fitted kitchens * with square edge<br />
worktops and upstands<br />
Stainless steel sink with mixer tap<br />
Integrated stainless steel oven and hob with<br />
stainless steel chimney hood and splashback<br />
BATHROOMS<br />
White sanitaryware<br />
Chrome finish heated towel rail to bathroom<br />
and en suites<br />
GENERAL<br />
Chrome plated ironmongery<br />
Low energy downlighters to<br />
living/dining/kitchens/bathroom/en-suite<br />
Under wall unit lighting in kitchens<br />
BT points to living room and master bedroom<br />
TV/Satellite outlets to living room and<br />
master bedroom<br />
Built in wardrobe with shelf and hanging rail to<br />
master bedroom (where shown)<br />
Choice of wood laminate flooring to hall and<br />
reception rooms, carpet to bedrooms and<br />
ceramic floor tiles to kitchen and bathrooms<br />
COMMUNAL FEATURES<br />
Communal post boxes to apartments<br />
8 person passenger lift in communal area<br />
SECURITY<br />
Video door entry system to apartments<br />
10 year warranty<br />
* Subject to build stage of the development<br />
THE MILL
THE MILL<br />
Customer Care<br />
For sixty years the name <strong>Bellway</strong> has been synonymous with quality<br />
craftsmanship and quality homes, we are justifiably proud of this<br />
reputation and work hard to provide you with a home that meets with<br />
your dreams. From the day a customer visits our sales centre to the<br />
move-in day we aim to provide a level of service and after-sales care<br />
that is second to none.<br />
In recognising the close involvement our customers seek in purchasing<br />
their new homes we deliberately gear our sales hand-over process to<br />
involve our customers at every possible opportunity. Firstly all our<br />
homes are quality checked by our site managers and sales advisors.<br />
Customers are then invited to pre-occupation visits; this provides a<br />
valuable opportunity for homeowners to understand the various<br />
running aspects of their new home. On the move-in day our site and<br />
sales personnel will be there to ensure that the move-in is achieved as<br />
smoothly as possible.<br />
Providing customer care and building quality homes is good business<br />
sense. However, we are aware that errors do occur and it has always<br />
been our intention to minimise inconvenience and resolve any<br />
outstanding issues at the earliest opportunity. In managing this process<br />
we have after sales teams and a Customer Care centre that is<br />
specifically tasked to respond to all customer complaints.<br />
We have a 24 hour emergency helpline and provide a comprehensive<br />
information pack that details the working aspects of a new home; a 10<br />
year warranty provides further peace of mind.<br />
We are confident that our approach to building and selling new homes<br />
coupled with our Customer Care programme will provide you with<br />
many years of enjoyment in your new home.<br />
Our dedicated Customer Care<br />
department will ensure your<br />
move to a new <strong>Bellway</strong> home is<br />
as smooth as possible.
Bespoke Additions is a unique<br />
package that offers the freedom to<br />
personalise your new <strong>Bellway</strong> home,<br />
before you even move in.<br />
Our extensive range of options help you to decide whether you want to<br />
upgrade the quality fittings we offer as standard or even choose to include<br />
additional items so that you can make your new home as individual as you are.<br />
And, most importantly of all, because we recognise that you want to move in<br />
to the perfect home from day one, we will ensure that all your chosen features<br />
are expertly fitted and finished by the time you move in.<br />
Choose from our range of Bespoke Additions options covering the following areas:<br />
Kitchens: Granite worktops Integrated or freestanding washer/dryer<br />
Integrated or freestanding tumble dryer Built-under double oven<br />
Ceramic hob Stainless steel appliances Fridge/freezer Dishwasher<br />
Microwave Washing machine<br />
Flooring: Choose from carpets, vinyl or ceramic<br />
Tiling: Full and half height tiling Comprehensive upgrade options<br />
Plumbing: Water filter tap Heated towel rail<br />
Security: Intruder alarms Security lights<br />
Electrical: Additional sockets Additional switches Chrome sockets<br />
Chrome switches Under-unit lighting Shaver socket and light<br />
Dimmer switches Recessed lighting Light fittings BT and TV points<br />
E-LIFE packages allow potential home owners the opportunity to customise<br />
their new homes with distributed audio systems, home cinema and surround<br />
sound packages as well as an option which will allow you to set up a home network.<br />
Miscellaneous: Landscaped gardens Wardrobes Furniture package<br />
Curtain package Bathroom and en suite accessories<br />
Full height mirror over bath Glazed internal doors<br />
Although we make every effort to ensure that as many Bespoke Additions<br />
choices as possible are available to you, not every development offers all the<br />
range shown above. Therefore we recommend that you talk to our Sales<br />
Advisor now.<br />
All Bespoke Additions options are subject to normal <strong>Bellway</strong> terms and conditions and are limited to our standard<br />
variation list. You are advised that Bespoke Additions is subject to build stage.<br />
Please consult our Sales Advisor for further details.<br />
THE MILL
THE MILL
A reputation<br />
BELLWAY HOMES CONTINUING GROWTH<br />
When it comes to buying your new home it is<br />
reassuring to know that you are dealing with<br />
one of the most successful companies in the<br />
country, with a reputation built on designing and<br />
creating fine houses and apartments nationwide<br />
backed up with one of the industry’s best aftercare<br />
services.<br />
In 1946 John and Russell Bell, newly demobbed,<br />
joined their father John T. Bell in a small family<br />
owned housebuilding business in Newcastle upon<br />
Tyne. From the very beginning John T. Bell & Sons,<br />
as the new company was called, were determined<br />
to break the mould. In the early 1950s Kenneth<br />
Bell joined his brothers in the company and new<br />
approaches to design layout and finishes were<br />
developed. In 1963 John T. Bell & Sons became<br />
part of the public corporate scene and the name<br />
<strong>Bellway</strong> evolved.<br />
YOU CAN RELY ON<br />
Today <strong>Bellway</strong> is one of Britain’s largest house<br />
building companies and is continuing to grow<br />
throughout the country. Since its formation,<br />
<strong>Bellway</strong> has built and sold over 100,000 homes<br />
catering for first time buyers to more seasoned<br />
home buyers and their families. The Group’s rapid<br />
growth has turned <strong>Bellway</strong> into a multi-million<br />
pound company, employing over 2,000 people<br />
directly and many more sub-contractors. From its<br />
original base in Newcastle upon Tyne the Group<br />
has expanded into all regions of the country and<br />
is now poised for further growth.<br />
Our homes are designed, built and marketed by<br />
local teams operating from regional offices<br />
managed and staffed by local people. This allows<br />
the company to stay close to its customers and<br />
take key decisions about design, build, materials,<br />
planning and marketing in response to local and<br />
not national demands. A simple point, but one<br />
which we believe distinguishes <strong>Bellway</strong>.<br />
THE MILL
The<br />
Mill<br />
OLD BEXLEY • KENT<br />
MILE END<br />
A12<br />
BLACKWALL<br />
TUNNEL<br />
GREENWICH<br />
A20<br />
LEWISHAM<br />
A21<br />
A205<br />
CHARLTON<br />
A206<br />
A205<br />
A209<br />
A220<br />
A207<br />
A2<br />
BEXLEYHEATH<br />
A2<br />
A221<br />
ELTHAM A207<br />
A20 A211<br />
A2212<br />
A222<br />
A208<br />
A223<br />
A21<br />
A211<br />
A222<br />
A222<br />
Area map<br />
DANSON PARK<br />
A221<br />
HARCOURT AVE FOOTS CRAY LA<br />
PENHILL ROAD A221<br />
Local map<br />
DANSON RD<br />
A102<br />
BROMLEY<br />
EAST HAM<br />
A13<br />
LONDON<br />
CITY AIRPORT<br />
<strong>Bellway</strong> <strong>Homes</strong> Ltd,<br />
(Thames Gateway Division)<br />
Osprey House, Crayfields Business Park,<br />
New Mill Road, Orpington, Kent BR5 3QJ<br />
Telephone 01689 886 400<br />
Fax 01689 886 410 www.bellway.co.uk<br />
A2016<br />
RAINHAM<br />
RIVER THAMES<br />
A206<br />
A207<br />
Bexley DARTFORD<br />
M25<br />
The particulars in this brochure are for illustration only. We operate a policy of continuous improvement and individual features<br />
such as kitchen and bathroom layouts, doors, windows, garages and elevational treatments may vary from time to time.<br />
Consequently these particulars should be treated as general guidance only and cannot be relied upon as accurately describing any<br />
of the Specified Matters prescribed by any order made under the Property Misdescriptions Act 1991. Nor do they constitute a<br />
contract, part of a contract or a warranty. Designed and produced by thinkBDW 01206 546965 or 020 7758 3510. 119741/06/11<br />
A13<br />
A20<br />
E ROCHESTER WAY A2 E ROCHESTER WAY A2<br />
B2210 BLENDON ROAD BRIDGEN ROAD PARKHILL ROAD<br />
THE DRIVE<br />
HOWARD AVE<br />
A 22 HURST ROAD A222<br />
EYNSFORD<br />
CRES<br />
BEECHWAY<br />
BLADINDON DRIVE<br />
CROFTON AVE<br />
ALERS ROAD<br />
DORCHESTER AVE<br />
CARISBROOKE AVE<br />
ALBANY PARK<br />
STATION<br />
MOUNT RD<br />
Bexley<br />
MURCHISON AVE ELMWOOD DR<br />
UPTON ROAD<br />
IRIS AVE<br />
RIVERDALE RD<br />
CAMDEN ROAD<br />
UPTON ROAD<br />
ARBUTHNOT LANE TOWNLEY RD<br />
BEXLEY<br />
PARK WOOD<br />
PARKWOOD RD<br />
GLENHURST AVENUE<br />
LOVE LANE<br />
BACK LA KNOLL RD<br />
WAY<br />
MANOR<br />
MIDHURST HILL<br />
HARTFORD ROAD<br />
PARKHURST ROAD<br />
RD<br />
SALIS BURY<br />
ALBERT RD<br />
THANET RD<br />
A2<br />
LATHAM RO AD<br />
ROCHESTER DRIVE<br />
BEXLEY<br />
STATION<br />
BEX LEY HIGH ST<br />
N CRAY RD A223<br />
A 220 GRAVEL HILL<br />
1A<br />
1B<br />
2<br />
BOURNE RD BOURNE RD<br />
VICARAGE ROAD<br />
SAT NAV: DA5 1JZ<br />
Maps not to scale



