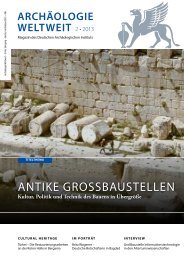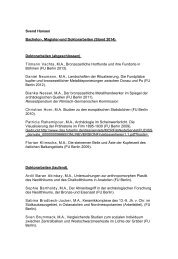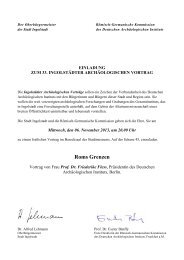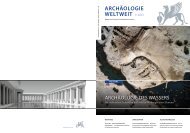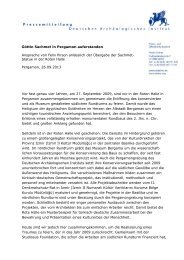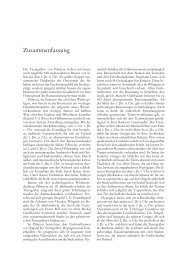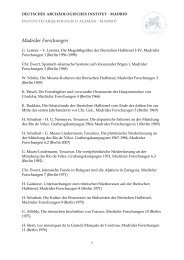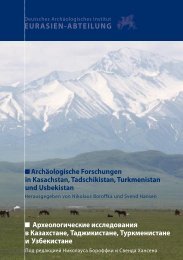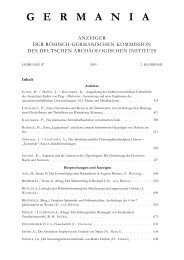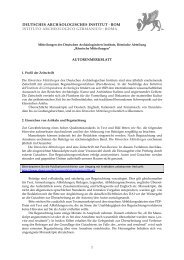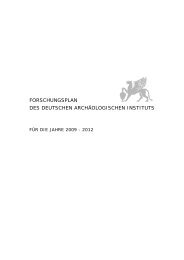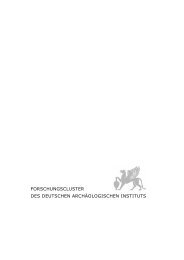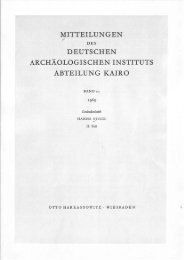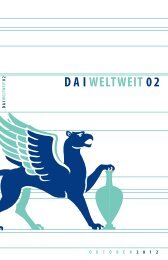Untitled - Deutsches Archäologisches Institut
Untitled - Deutsches Archäologisches Institut
Untitled - Deutsches Archäologisches Institut
Create successful ePaper yourself
Turn your PDF publications into a flip-book with our unique Google optimized e-Paper software.
Cover: Restoration work on a vault in danger of collapse in<br />
a room of the Great Caldarium in the Baths of Faustina at Miletus<br />
Editor: Jürgen Seeher<br />
Print: Zero Prod. Ltd., İstanbul<br />
<strong>Deutsches</strong> <strong>Archäologisches</strong> <strong>Institut</strong><br />
İnönü Caddesi 10<br />
TR-34437 İstanbul<br />
Tel. (0212) 393 76 00 Fax (0212) 393 76 40<br />
e-mail: sekretariat@istanbul.dainst.org<br />
Your donation would support our research:<br />
Account holder: Bundeskasse Halle, Account No. 86001040<br />
at Deutsche Bundesbank - Leipzig branch (BLZ 860 000 00)<br />
IBAN: DE38 8600 000 000 8600 10 40, BIC: MARKDEF1860<br />
Explanation: Kassenzeichen ZV91890136 Spende DAI Istanbul<br />
or<br />
Account holder: Alman Arkeoloji Enstitüsü<br />
Yapı Kredi Bankası, Gümüşsuyu Şubesi: BIC YAPITRIS 276<br />
TL-account: Hesap No. 69307175<br />
IBAN TR38 0006 7010 0000 0069 3071 75<br />
Euro-account: Hesap No. 69415683<br />
IBAN TR13 0006 7010 0000 0069 4156 83<br />
Visit our website:<br />
www.dainst.org/istanbul
Events and developments<br />
One of the chief concerns of the Istanbul Department of the DAI is to provide a forum for the<br />
ongoing discussion of research in archaeology and classical studies and thereby contribute to<br />
the formulation of new research objectives. Thanks to the spectacular discoveries surrounding<br />
the Byzantine harbors of Istanbul during the Marmaray Project, the city is currently at the<br />
forefront of interest among those studying the harbors and port cities of antiquity and the<br />
Byzantine period. This is a topic of research – sited at the interface of geography, historical<br />
science and archaeology – which has only recently been formulated, and which is enjoying<br />
great attention at the present time. Indeed, in cooperation with Koç Üniversitesi, the Austrian<br />
Archaeological <strong>Institut</strong>e and the Roman-Germanic Central Museum in Mainz, a three-day<br />
symposium with more than forty speakers from ten countries was organized on the subject<br />
of Harbors and Harbor Cities in the Eastern Mediterranean from Antiquity to Byzantium.<br />
The symposium, held at the end<br />
of May, was generously supported<br />
by the Fritz Thyssen Stiftung. At<br />
the event, presentation of the latest<br />
excavation and survey findings from<br />
Egypt, Israel, Lebanon, Turkey and<br />
Greece was combined with the discussion<br />
of overarching themes relating<br />
to the economy, urban development,<br />
maritime infrastructure and<br />
their geographical preconditions<br />
during the period in question. This<br />
resulted in numerous contacts for<br />
future research projects in which<br />
the Istanbul Department will also be<br />
taking part.<br />
This brochure presents a selection of<br />
our ongoing projects. We have been<br />
able to further extend our range<br />
of activities in Istanbul with new<br />
investigation into the urban development<br />
of the district of Tophane,<br />
which has experienced gentrification<br />
and the social tensions that entails.<br />
The DAI has clearly demonstrated<br />
its ever growing commitment to the<br />
preservation of cultural heritage by<br />
initiating conservation projects at<br />
Pergamon, Hattusha and other sites.<br />
The same purpose is served by the<br />
newly established publication series<br />
entitled MIRAS, dedicated to projects<br />
concerning the preservation<br />
and maintenance of ancient monuments.<br />
1
2<br />
Leaving the Istanbul Department this year are Dipl.-Ing. Verena Stappmanns, Eric Laufer<br />
M.A., Dr. Ralf Becks and the head of Byzantine Archaeology, Dr. Philipp Niewöhner. Andreas<br />
Huth M.A. has been involved in the restructuring of the archives of the Istanbul Department,<br />
doing so on a voluntary basis since the middle of 2011. We have received further support<br />
from Anna Diegmann and Sophie Rölle, who came to the Istanbul Department as part of the<br />
kulturweit programme, an international cultural voluntary service conducted by the German<br />
UNESCO Commission and sponsored by the Foreign Office. Like many other interns, they<br />
have been actively involved in the various spheres of work at the Istanbul Department. We<br />
thank them for their committed and successful work in Istanbul. And we would also like to<br />
extend our thanks to the foundations and sponsors, whose generous assistance contributed<br />
very substantially to the success of our activities in 2011, just as in previous years.<br />
The staff of the department in 2011<br />
Prof. Dr. Felix Pirson (director of the<br />
department)<br />
Dr.-Ing. Martin Bachmann (deputy<br />
director)<br />
Division heads: Dr. Philipp Niewöhner<br />
(until Sept. 30), PD Dr. Andreas<br />
Schachner, Dr. Jürgen Seeher,<br />
Dr. Anja Slawisch<br />
DAI scholarship holders: Dr. Ralf Becks<br />
(until Sept. 30), Dr.-Ing. Katja Piesker<br />
DFG-financed staff member and Gerda<br />
Henkel Stiftung scholarship holder:<br />
Ludwig Meier M.A.<br />
Research assistants: Johanna Fuchs<br />
(until Jan. 31), Eric Laufer (until Febr.<br />
14), Verena Stappmanns (until June<br />
30), Alexandra Wirsching<br />
Editor: Dominique Krüger<br />
Library: Gudrun Walter, Ali Akkaya,<br />
Banu Doğan<br />
Photo dept.: Nurhan Özgenler,<br />
Secda Saltuk, Ahmet Aydın<br />
Archive: Andreas Huth M.A.<br />
Felix Pirson<br />
19 graduate interns were employed in<br />
the photo department, the library and<br />
in Pergamon for several weeks<br />
Office: Hülya Çatak<br />
Administration: Carmen Hamburger,<br />
Hülya Çötelioğlu<br />
Technical staff: Sinan Nesil, Hacı Özel<br />
(from Jan. 3), Coşkun Parmak,<br />
Nezahat Saraç, Ali Topkaya
Sponsors of our work<br />
General support of the department:<br />
Support of the Boğazköy-Hattuša Project:<br />
Support of the Pergamon-Project:<br />
Support of the Priene-Project:<br />
Support of the Milet-Project:<br />
Support of the Oinoanda-Project:<br />
Support of the Didyma-Project:<br />
Prof. Martin Ferguson Smith, John Fraser, The Charlotte Bonham-Carter Charitable Trust,<br />
Seven Pillars of Wisdom Trust, Stiftung Altertumskunde der Universität zu Köln, Kim Hee-<br />
Kyung Stiftung für europäische Kultur- und Geisteswissenschaften<br />
3
4<br />
Research work of the DAI in 2011<br />
In this issue, DAI research staff report about the projects they direct on the following pages:<br />
Boğazköy/Hattuša (Çorum Province) p. 10-11, Pergamon (İzmir Province) p. 14-16, Oinoanda<br />
(Muğla Province) p. 17, Germia (Eskişehir Province) p.18 and Istanbul (p. 19-20). Other DAI<br />
projects or projects with DAI involvement took place at Göbekli Tepe (Urfa Province) p.8,<br />
Didyma (Aydın Province) p. 12 as well as at<br />
Priene (Aydın Province): In the 2011 campaign, excavation work and construction research<br />
was carried out in and around the temple of the Egyptian gods, at two fairly small ritual sites<br />
on the slope north of the residential district, in the Upper and Lower Gymnasium, in the<br />
western residential quarter including the Hellenistic house in Insula D 2 as well as in the southwest<br />
section of the city wall. Substantial new information about the city layout was obtained<br />
above all at two places. Firstly, discovery of a presumably early Hellenistic building above the<br />
entrance shaft to an underground watercourse within the city walls is further evidence of<br />
intra-urban water resources. Secondly, on the north side of the “Athena Street” south-west<br />
of the temple of the Egyptian gods, a series of rooms probably to be interpreted as a row of<br />
shops has been discovered; they date from the high to late Hellenistic period (director: Wulf<br />
Raeck, <strong>Institut</strong>e of Archaeological Sciences, Goethe University Frankfurt a. M.)<br />
Miletus (Aydın Province): A prime focus of the 2011 campaign in Miletus was finishing off<br />
the research and restoration work in the Baths of Faustina, which again was carried out by<br />
the Berlin Project group under the on-site direction of M. Maischberger and P. Schneider. A<br />
major task here was the re-securing of a vault in danger of collapse in a room adjacent to the<br />
Great Caldarium (see illustration on the title page). In the still largely unexplored north-east<br />
district of the city (Humeitepe) a new project – directed by H. Bumke (Halle) – was launched<br />
in the area of the harbour discovered there by geophysical prospecting in 2003 (see p. 13). A.<br />
Herda continued his excavations and field research at the Delphinion. As part of the archaic<br />
programme the major part of the work concerned the preparation of various publications.<br />
M. Kerschner and his group continued working on the inventorying of material from the excavations<br />
in the archaic temple of Artemis Khitone on Kalabaktepe (overall direction: Volkmar<br />
von Graeve).<br />
Public relations of the department<br />
A series of evening talks has been arranged for the six winter months, at which members<br />
of the public can hear domestic and foreign researchers report about their ongoing projects.<br />
An additional series of talks, the House Colloquia, offer primarily young researchers<br />
the opportunity to present their latest findings for discussion. Furthermore, in early summer,<br />
regular tours of districts, monuments and collections in Istanbul will be offered by<br />
<strong>Institut</strong>e personnel. Information on the various programmes can be found at our website:<br />
www.dainst.org/istanbul.
Publications of the Department in 2011<br />
The annual journal ‘Istanbuler Mitteilungen’ serves as a general forum on topics related to<br />
archaeology in Turkey. We also publish three series of monographs under the title ‘Istanbuler<br />
Forschungen’, ‘Byzas’ and ‘Miras’, and independent publications appear as well.<br />
ISTANBULER MITTEILUNGEN 60, 2010<br />
Birgit BERGMANN, Bar Kochba und das Panhellenion. Die Panzerstatue Hadrians<br />
aus Hierapytna/Kreta (Istanbul, <strong>Archäologisches</strong> Museum Inv. Nr. 50) und der<br />
Panzertorso Inv. Nr. 8097 im Piräusmuseum von Athen<br />
Ruth BIELFELDT, Wo nur sind die Bürger von Pergamon? Eine Phänomenologie<br />
bürgerlicher Unscheinbarkeit im städtischen Raum der Königsresidenz<br />
Eva CHRISTOF – Gabriele KOINER, Ein kaiserzeitlicher Rankenfries und früh- bis<br />
mittelbyzantinische liturgische Ausstattungsteile aus Tavium<br />
Barbara HOREJS – Mathias MEHOFER – Ernst PERNICKA, Metallhandwerker im<br />
frühen 3. Jt. v. Chr. – Neue Ergebnisse vom Çukuriçi Höyük<br />
Fahri IŞIK, Das Leto-Heiligtum in Asarcık am Xanthostal. Zur sog. »Akkulturation«<br />
in Lykien anhand seiner frühen Tempelbauten. Mit einem epigraphischen Beitrag<br />
von Recai Tekoğlu<br />
Mehmet IŞIKLI – Mahmut Bilge BAŞTÜRK, Bronze Axes from the Erzurum-Kars<br />
Region: An Elementary Corpus<br />
Sarah JAPP, Die sog. Gilded Ware – eine mutmaßlich frühbyzantinische<br />
Keramikgefäßgruppe in Pergamon<br />
Ibrahim Hakan MERT – Philipp NIEWÖHNER, Blattkapitelle in Konya. Lykaonien<br />
zwischen Sidamaria und Binbirkilise<br />
Philipp NIEWÖHNER, Der frühbyzantinische Rundbau beim Myrelaion in<br />
Konstantinopel. Kapitelle, Mosaiken und Ziegelstempel. Mit Beiträgen von Jenny<br />
Abura und Walter Prochaska<br />
Philipp NIEWÖHNER – Wolfgang RABBEL – Harald STÜMPEL – Roman<br />
PAŠTEKA – Şerif BARIŞ, Eine neu entdeckte byzantinische Kirche in İznik/Nikaia<br />
Jürgen SEEHER, Zur Wasserversorgung und Wassernutzung in der Unterstadt<br />
von Hattuša<br />
Karl STROBEL – Christoph GERBER, Tavium (Büyüknefes, Provinz Yozgat) und<br />
seine Region. Bericht über die Kampagnen 2006–2009. Mit einem Beitrag von<br />
G. Koiner/U. Lohner-Urban/P. Scherrer<br />
Kurzmitteilungen<br />
Eric LAUFER, Nachtrag zu »Ein Wasserspiel in Labyrinthform im Museum von<br />
Manisa – römisch oder islamisch?«, IstMitt 58, 2008, 187–195<br />
ISTANBULER FORSCHUNGEN 52: INA EICHNER, Frühbyzantinische<br />
Wohnhäuser in Kilikien. Baugeschichtliche Untersuchung zu den Wohnformen<br />
in der Region um Seleukeia am Kalykadnos (2011)<br />
BYZAS 11: ALEXANDER VON KIENLIN (Hrsg.), Holztragwerke der Antike (2011)<br />
in press:<br />
ISTANBULER MITTEILUNGEN 61, 2011<br />
ISTANBULER FORSCHUNGEN 53: MÜREN BAYKAN, Ionische Kapitelle auf Prokonessos.<br />
Produktion und Export römischer Bauteile<br />
BYZAS 12: THEKLA SCHULZ (Hrsg.), Dipteros und Pseudodipteros<br />
BYZAS 13: FELIX PIRSON (Hrsg.), Manifestationen von Macht und Hierarchien in Stadtraum und<br />
Landschaft
6<br />
MIRAS<br />
Albert Distelrath<br />
1<br />
Siedeln und Wohnen in einer Ruinenstätte<br />
Ein denkmalpflegerisches Konzept für Herakleia am Latmos<br />
Yerleşim ve Yaşam Alanı olarak Ören Yeri<br />
Herakleia (Latmos) için bir Koruma Konsepti<br />
A new publication series<br />
Today, the scientific investigation and the protection<br />
of archaeological sites are inextricably linked.<br />
When it comes to the long-term preservation and<br />
maintenance of ancient monuments, however,<br />
archaeological institutions are frequently confronted<br />
with challenges that exceed their capabilities<br />
and competences. In addition to the natural<br />
processes of decay and weathering of architectural<br />
remains once they have been exposed, another<br />
factor is the dynamic development of the country<br />
concerned, which has begun to exert increasing<br />
pressure on archaeological sites. It is therefore<br />
necessary to develop a plan of management that<br />
responds to the specific features of each particular<br />
site. This presupposes the ability to call on a wide<br />
knowledge base of case studies reflecting previous<br />
experience in this field from a range of sites.<br />
The Istanbul Department of the German Archaeological <strong>Institut</strong>e has consequently decided<br />
to launch a new series of publications in which such case studies can be presented and<br />
discussed: MIRAS, which stands for “Management, Instandsetzung und Restaurierung an<br />
Archäologischen Stätten in der Türkei” (Management, Maintenance and Restoration at<br />
Archaeological Sites in Turkey). Specifically, what is envisaged is a collection of data that<br />
brings together a host of archaeological preservation projects along with site management<br />
planning and development strategies for archaeological sites. Given such a focus, the series is<br />
intended to create a forum for the exchange of experience in the field of heritage conservation<br />
and planning so as to provide stimulation and inspiration in the task of dealing with the<br />
great conservation challenges at hand at archaeological sites in Turkey. The volumes in the<br />
series, to be published intermittently, will appear in Turkish as well as German.<br />
The first volume, edited by Albert Distelrath, presents a plan for the development – and<br />
conservation – of the ancient city of Herakleia under Latmos, part of which is now covered<br />
by the village of Kapıkırı. At Herakleia, as at many other ancient sites with similar constellations,<br />
efforts have been made towards resettling the inhabitants and clearing the entire site<br />
of buildings of recent date. While measures of this kind may appear to be in accordance with<br />
the interests of preservation and research, seldom do they in fact offer any potential for the<br />
lasting and effective protection of archaeological monuments. A truly fruitful symbiosis of<br />
careful restoration, commercial exploitation through tourism, and modern urban development<br />
requires the involvement of the local population and a more subtly integrated strategy<br />
that directs the future development of a site and its surrounding area in an orderly way. The<br />
means to achieve this is presented now in Albert Distelrath’s work – and it would certainly<br />
be of huge benefit to Herakleia under Latmos if his conclusions were to be taken to heart by<br />
those responsible for planning the future development of the site.<br />
Martin Bachmann, Felix Pirson
Inventory in the photo archive<br />
The photo archive of the Istanbul Department contains a<br />
wide spectrum of historical images from the 1850s onward<br />
– important for both art and cultural history – including, in<br />
particular, works from James Robertson, Sébah & Joailler,<br />
the Frères Abdullah and Guillaume Berggren, in addition<br />
to collections accumulated from various photographic missions<br />
to sites and museums across Anatolia.<br />
In August 2011, an inventory was compiled of all the<br />
photographic objects in the archive for the first time. The<br />
holdings are impressive both in terms of quantity and<br />
quality: the departmental photo archive contains 10,235<br />
glass plates, 44,182 roll film negatives, 40,665 small-format negatives and 2,213 large-format<br />
negatives. The Pergamon archive, which is organized separately, holds a further 3,440 glass<br />
plates, 48,567 roll film negatives, 62,297 small-format negatives and 182 large-format negatives.<br />
Hence, the two archives hold a total of 211,781 images.<br />
At the same time we recorded the state of preservation of the plates and negatives, and separated<br />
“nitrates” (10,957) and “acetates” (252 are damaged, 1156 are under observation) from<br />
the remaining film stock. Photographic material manufactured with nitrate (nitrocellulose<br />
negatives) is classed as explosives under the German Explosives Act, since they can self-ignite<br />
at temperatures over 38° centigrade. Acetate based negatives (triacetate negatives), on the<br />
other hand, pose a threat to other negatives because they release acetic acid and can destroy<br />
themselves in what is known as an autocatalytic reaction.<br />
Through the ongoing digitization of the glass plates and negatives, and the recently completed<br />
normalization of the database, a large portion of the stock will be available for research<br />
online from the portal www.arachne.uni-koeln.de before the end of the year. The high number<br />
of requests shows the undiminished interest in photographic images of high quality, not<br />
only for research purposes but also, for instance, in planning restoration and preservation of<br />
historical monuments in Istanbul.<br />
Anja Slawisch<br />
7
8<br />
The latest from Göbekli Tepe<br />
In the 17 th excavation campaign, archaeological research concentrated on the north-west hill,<br />
where we have been working since 2009. Six T-shaped pillars were found in situ, belonging<br />
to two new circular enclosures. Particularly noteworthy is the combination of pictorial motifs<br />
entirely covering one of the pillars (Fig. below): an apparent horror vacui not observed before<br />
in this intensity.<br />
Archaeometric analysis once again focused on the archaeofauna, which is being analysed<br />
by the <strong>Institut</strong>e of Palaeoanatomy and Domestication Research at the University of Munich.<br />
The fauna is exclusively wild, with gazelles, aurochs and wild donkeys as important attested<br />
species. Among the avifauna, which is equally well represented, there is a notably high<br />
proportion of corvids, cranes, birds of prey and songbirds. Promising first results have been<br />
provided by aDNA and isotope analyses. The anthropological investigations have yielded<br />
clear evidence of artificial manipulation, suggesting intensive post-mortal treatment of<br />
human skeletal material. Investigations into the provenance of the obsidian raw material have<br />
established an unexpectedly wide spectrum of sources of raw materials which also includes<br />
central Anatolia.<br />
New radiocarbon dates permit<br />
the dating of Enclosure D<br />
in particular to be fixed in the<br />
period around 9500 BCcal<br />
(early PPNA). A peculiar feature<br />
consists in the bones of a<br />
fox tail discovered in front of<br />
the western central pillar of<br />
the enclosure. Together with<br />
the pairs of holes which are<br />
repeatedly to be observed<br />
on the edges of the pillars,<br />
this feature indicates that the<br />
pillar was decorated with a<br />
fox tail or fox fur; and that,<br />
as part of cult activities, the<br />
pillars were decorated over<br />
and above their abundant<br />
repertoire of carved images,<br />
as is known from later<br />
Mesopotamian idols.<br />
Klaus Schmidt
Settlement structures from the second millennium BC<br />
in western Asia Minor<br />
A research project carried out as part of a DAI foreign exchange scholarship is concerned with<br />
investigations in settlement geography and architectural history in western Asia Minor during<br />
the Middle and Late Bronze Age.<br />
Compared to the well researched regions to the west and east, i.e. the Aegean region with<br />
the remains of the Minoan and Mycenaean cultures, and central Anatolia with the Hittite<br />
culture and its predecessors, western Anatolia is a region about whose cultural development<br />
during the second millennium BC little is known to this day – save for a few exceptions. In<br />
order to fill in the gaps in knowledge at least partially, information on all Bronze Age settlement<br />
sites from the many surveys and excavations conducted in western Asia Minor was systematically<br />
collected in a database. These data were then analyzed from the point of view of<br />
settlement archaeology using a geographic information system (GIS). What became apparent<br />
was that in western Anatolia various geographical landscapes (coast, riverine plain, highland<br />
plain) were utilized as settlement zones, and in them various settlement forms (settlement<br />
mound, flat settlement, hill-top settlement) each with specific locational features are encountered.<br />
Based on the size of settlement, it is possible to distinguish multilevel, hierarchized<br />
settlement systems which are separated from one another by natural borders, thus forming<br />
territorial units. Moreover, from the temporal perspective, changes in settlement density and<br />
spatial relocations of settlements can be observed.<br />
These findings represent a solid settlement-archaeological basis upon which further-reaching<br />
studies like historical geography may build.<br />
Ralf Becks<br />
9
10<br />
Around Kesikkaya<br />
The high outcrop of rock known as Kesikkaya („cleft rock“) dominates the southern part of<br />
the old town of the Hittite city. Given its prominent location in the urban topography, our<br />
work is concentrating on this specific area. North-west of the rock, we followed above all<br />
the Middle Bronze Age construction layer further, with the result that we have now almost<br />
completely exposed a house of that period yielding a rich inventory that moreover contains<br />
indications of metal handicraft (Fig. above). The Hittite strata in this area have been substantially<br />
disturbed by later intrusions. Nevertheless, excavations in the western part at the<br />
entrance to one of the posterns – a tunnel running inside the city wall – have revealed that<br />
the entrance was walled up in Hittite times.<br />
To the south-east of Kesikkaya, we had actually intended to extend further southwards our<br />
excavation of a monumental Hittite building exposed last year. To this end the trenches were<br />
considerably enlarged. This brought to light a series of large Iron Age buildings which entirely<br />
cover the Hittite building. Not only are the size and the solid construction of these buildings<br />
remarkable, but above all an iron standard about 1.85 m long (Fig. opposite page) that was<br />
found on the floor of the youngest building shows that this must have been buildings with a<br />
special function. These finds and features afford a first glimpse of the structures of the social<br />
elites of the late Iron Age in Boğazköy.<br />
A second focus of the campaign consisted in restoration work in the valley at the foot of<br />
Sarıkale, where, after completion of the excavations a few years ago, the ground plans of<br />
some structures were rebuilt to give visitors an impression of the unusually carefully planned<br />
and executed architecture that stood here in the second half of the 16 th century BC.<br />
Andreas Schachner
12<br />
The newly discovered theatre of Didyma<br />
The project “Kulte im Kult” conducts investigations at the sanctuary of Apollo in Didyma<br />
funded by the Academy of Sciences and Fine Arts (NRW) since 2009. They aim to expose the<br />
ancient topography of the famous oracle site by targeted excavations. Today, our knowledge<br />
of ancient religious structures in the centre of the sanctuary is essentially dominated by the<br />
monumental temple of Apollo.<br />
However, this year’s excavations have brought to light the – albeit scanty – remains of another<br />
large edifice, located to the south of the Temple of Apollo. It is a theatre, opening westwards<br />
with a diameter of approximately 48 m. Preserved are the lower layers – measuring 34 m – of<br />
the north supporting wall and the north-western parodos wall, as well as the stairs of a side<br />
entrance (Fig. below right) and rounded seats of the auditorium. According to the archaeological<br />
evidence, the theatre was built in the second half of the 1 st century AD. In this phase<br />
the theatre was able to host about 2,500 spectators. In the first half of the 2 nd century the<br />
cavea was enlarged to provide seating capacity for over 3,000 people. Probably architectural<br />
blocks of a long known aedicula facade (Fig. below left) can be connected with the stage area<br />
of the second building phase. According to a surviving inscription on these blocs, an unknown<br />
donor dedicated the building to Apollo and the Emperor Hadrian.<br />
Further inscriptions, dealing with artistic competitions and performances at the great ritual<br />
festival – the Didymeia – point to the existence of a theatre at Didyma. Since no evidence for<br />
a suitable venue had been found before, the former excavators supposed that these contests<br />
might have taken place in the city-theatre at Miletus.<br />
Helga Bumke, Jan Breder
Excavations in the area of the east harbour of Miletus<br />
Geomagnetic mapping on the east flank of the north district of Miletus – the hill known as<br />
Humeitepe (Fig. above) – has revealed that one of the city’s so far unknown harbours must<br />
have been located here. Preliminary excavations of the Ruhr-Universität Bochum financed by<br />
the Mercator Foundation were launched in 2011. In the course of the first surface survey a<br />
rather long section of the defensive wall (the so-called Goths’ Wall), which has been erected<br />
in the 3 rd century AD, was discovered in the north-east of the area. It still has a height of<br />
up to 3.50 m. Its existence confirms Philipp Niewöhner’s assumption that the defensive wall<br />
also encircled the Humeitepe, and that the latter must have been much more important than<br />
supposed so far.<br />
The excavations additionally verified the older city wall, 3.80 m thick, and one of the entrances<br />
to the harbour, which in Roman times was furnished with a marble gateway (Fig. below<br />
right). Among the finds from the gate area a late Hellenistic caryatid (2 m high) is notable (Fig.<br />
below left). This sculpture is probably a personification of the city; it may have been one of a<br />
pair re-used in the decoration of the gateway. Furthermore to note is a Hadrianic inscription<br />
attesting that an association of Milesian ship owners possessed a building in the vicinity of<br />
the east harbour. Other architectural structures that have been excavated to the north-west<br />
of the gateway may be the remains of a stoa. The complex could have covered a large area<br />
like the North Market at the Lion Gate according to the geomagnetically detected structures.<br />
Further excavation in the area of the gate was not possible due to the high groundwater level<br />
as a result of flood irrigation.<br />
Helga Bumke, Aylin Tanrıöver<br />
13
14<br />
Pergamon’s graves and necropoleis<br />
Graves and necropoleis provide valuable information not only about mortuary ritual but also<br />
about the social structure and living conditions of ancient towns. This being so, it is highly<br />
surprising that the cemeteries of Pergamon, one of the best known Hellenistic-Roman cities<br />
of Asia Minor, remain to a large extent uninvestigated. These gaps are now to be filled by a<br />
project – funded by the German Research Foundation (DFG) and conducted in cooperation<br />
with the University of Cologne – which will review past excavations and finds relating to<br />
the necropoleis. This will be accompanied by new field research at the many grave mounds<br />
in Pergamon and the surrounding area. In October this year, jointly with Bergama Museum<br />
we investigated a tumulus about 8 km south-west of the ancient city. The grave mound<br />
had been repeatedly visited by grave robbers. Unlike the tumulus on İliyastepe, probed last<br />
year (see DAIistanbul 9/2011), we were not able to retrieve any burial remains here, but we<br />
were rewarded with the discovery of unusually lavish architecture: two chambers arranged<br />
one above the other, accessed via an anteroom and a corridor (see illustration on the next<br />
page). The floor and ceiling of the chambers consist of giant limestone slabs weighing in<br />
some cases more than 10 tonnes. This architectural demonstration of power suggests that<br />
the grave belonged to one of the princelings who ruled the territory around Pergamon in the<br />
5 th -4 th cent. BC. Inside the principal chamber we conducted measurements with the georadar<br />
(Fig. below left), which revealed however that no further burials lie underneath the massive<br />
floor slabs.
Several burials brought to light by excavations in the area of the south-east necropolis of<br />
Pergamon date from the Roman imperial period (1 st - 3 rd cent. AD). Here, archaeologists<br />
and anthropologists are working together closely in a project funded by the Gerda Henkel<br />
Foundation which is analyzing grave forms, burials and grave goods with the aim of gathering<br />
the maximum possible amount of information about mortuary ritual and about the geographical<br />
and social origin and living conditions of the individuals buried. The projects mentioned<br />
will be continued in the coming years.<br />
Felix Pirson
Restoration work at Pergamon – activity at<br />
many critical points<br />
The German Pergamon Excavations acknowledge their responsibilities regarding<br />
the many monuments of the ancient city and are striving to fulfil them.<br />
Consequently, the campaign to restore the Red Hall was extended in 2011 to<br />
include a range of supplementary activities. For example, careful conservation<br />
measures were undertaken with regard to the ceremonial gateway (‘Festtor’)<br />
that is part of the substantial ruins of the gymnasium (Fig. below right). In<br />
the process the Hellenistic gate was returned to its state during excavations<br />
and a dangerous breach in the medieval city wall next to it was closed. On<br />
the Trajaneum the ground underneath the ruins was extensively investigated<br />
in order to prevent the occurrence of damage due to dampness, and in the<br />
lower rotunda of the Asklepieion three large openings in the Roman barrel<br />
vault were sealed. Now it is safe to visit the building once again.<br />
In the Red Hall a paramount task was the restoration of the large vaulted<br />
substructure in the south-east corner of the temenos. Here the east wall with<br />
the large arch opening was carefully restored so that it will be able once more<br />
to bear the thrust of the vaulted substructure which has partly collapsed (Fig.<br />
below left). The wedge-shaped stones of the arch, having entirely disappeared,<br />
had to be made by hand. Also, large sections of the ashlar facing of<br />
the Roman-era masonry had to be replaced. The arch and the wall have now<br />
been consolidated in a durable fashion, ready for the partial reconstruction<br />
of the vault.<br />
Considerable progress has been made in the restoration of the large supporting<br />
figure in the south court of the Red Hall, reconstruction of which is being<br />
undertaken as part of a project of several years’ duration generously supported<br />
by the Studiosus Foundation (Fig. left). The upper part of the figure,<br />
fashioned from Proconnesian marble, has now been finished and the stepped<br />
substructure of the socle of the statue has been installed. A high-definition<br />
laser scan of the parts of the statue made it possible to produce a 3D model of<br />
the reconstruction, whose details and overall appearance can now be checked<br />
before being put in place.<br />
Martin Bachmann
Oinoanda – physics by the metre<br />
In the documentation of the ruins at Oinoanda in northern Lycia a milestone has been<br />
achieved in 2011 with the complete, stone-by-stone documenting and drawing of the<br />
Hellenistic city wall, of which a section over 60 m long is preserved. The monument, which<br />
lies at the southern extremity of the acropolis, can be regarded as one of the most significant<br />
specimens of defensive architecture in Asia Minor in<br />
antiquity. Overhanging wall-walks, shooting loops with<br />
precisely calculated angles, and a sophisticated construction<br />
technique are among the features that have now<br />
been documented, allowing a more exact classification in<br />
Hellenistic architecture.<br />
However, as in previous campaigns, the main focus of the<br />
work at Oinoanda this year was Diogenes’ inscription.<br />
More than fifty fragments of the philosophical inscription,<br />
some of them weighing up to 500 kg, were salvaged<br />
from the terrain and moved to the depot built for them<br />
the previous year. Thus more than half of the known<br />
fragments are now safely stored in the building. During<br />
the salvage operation and the surface surveys, a further<br />
16 new fragments of the inscription came to light. One of<br />
the newly discovered pieces on the subject of physics fits<br />
together with existing fragments, resulting in a continuous<br />
sequence of text now nearly 5 m long which can be<br />
read in its entirety for the first time (Fig. below).<br />
Surface surveys resulted in the discovery of new fragments<br />
from the city’s non-philosophical inscriptions,<br />
including a memorial plaque which allows us to date the<br />
older of the two municipal thermae precisely to the year<br />
73 AD. Furthermore, it proved possible to fill in blank<br />
spaces on the topographical map of Oinoanda, which<br />
is one of the chief objectives of this research project.<br />
Among these are, firstly, the settlement known today as<br />
Kemer arası, at the foot of the hill, which began to eclipse<br />
Oinoanda in importance in late antiquity, and secondly<br />
an extra-urban sanctuary. These discoveries allow us to<br />
better understand important chapters in the history of<br />
the city of Oinoanda.<br />
Martin Bachmann
A newly discovered basilica at the pilgrimage site of<br />
the Archangel Michael at Germia (Galatia)<br />
In 2011, the Germia survey achieved another highlight with the discovery of a hitherto<br />
unknown basilica. The church lies outside the settlement on higher ground with a view of the<br />
2000 m high Dindymon mountain range. A significant quantity of marble<br />
was found at this site, including fragments of acanthus-leaf decoration,<br />
which suggested a building of elaborate architecture. This has now been<br />
confirmed by geophysical prospection (Fig. below) that was conducted<br />
by E. Erkul and H. Stümpel (Kiel).<br />
In the elevated eastern half of the survey area, a three-aisled basilica has<br />
been detected. A broad central nave terminates in an apse to the east;<br />
narrower and shorter side aisles end in square rooms adjoining the apse.<br />
At the opposite western end lies a narthex that is wider than the basilica,<br />
a feature not uncommon in the region.<br />
To the west, below the church, a large rectangular open space can be<br />
made out in the left half of the survey area. It appears to be enclosed<br />
on all sides by rows of rooms. The rooms along the west side show<br />
particularly well and seem to flank a central passage. The latter lies in<br />
the axis of the complex opposite the church and would have formed the<br />
main entrance. The symmetrical layout indicates that the entire ensemble<br />
of buildings was jointly planned. A<br />
substantial quantity of early Byzantine<br />
ceramics suggests residential and economic<br />
activity, and the complex may<br />
be identified with one of several monasteries<br />
that are attested for Germia.<br />
A hoard of 47 gold coins from the 7th century found in the centre of the settlement<br />
bears witness to the continued<br />
significance of the pilgrimage site.<br />
Philipp Niewöhner
Tophane/Istanbul<br />
Contributions to the history of<br />
urban development<br />
As the main point of landing and embarkation<br />
and a “vestibule” to Pera in Ottoman times,<br />
Tophane is rarely missing in descriptions by<br />
Western visitors to Istanbul. Named after and<br />
dominated by its cannon foundry, the suburb<br />
was perceived as “Turkish” in contrast to the<br />
“European” quarters of Galata and Pera. At the<br />
beginning of the 19 th century it was praised<br />
for its lively and exotic atmosphere. It was,<br />
however, gradually transformed into a military<br />
area modelled after “Western” examples in<br />
the second half of the 19 th century. The stone clock tower built in 1848/49 – a significantly<br />
“European” element and the first of its kind in Istanbul – served as a landmark.<br />
Having been abandoned after the First World War, almost all of the military installations were<br />
demolished in the 1950s in favour of a new main traffic artery in order to “modernize” the<br />
city – with the significant participation of the German town planner Hans Högg. At the same<br />
time, however, single monuments that were considered “historic” – e.g. the Tophane fountain<br />
and the foundry – were “reconstructed” with the help of old engravings. The clock tower was<br />
kept but somehow vanished into no man’s land.<br />
Today Tophane again faces huge pressure to change, namely from the large-scale project<br />
Galataport and the struggles which it entails.<br />
The quarter provides a good example of the dramatic changes to the urban fabric of Istanbul –<br />
especially since late Ottoman times – and the related, more or less intensive discussions about<br />
contemporary (mostly European) ideas and (local) identities and traditions.<br />
Katja Piesker<br />
19
20<br />
The double konak – wooden<br />
houses on the Princes’ Islands<br />
The Istanbul Department’s research into the city’s wooden<br />
houses, which for some time has been concentrated on the<br />
Princes’ Islands, has been further intensified this year (2011).<br />
For a wooden building on Büyük Ada, documentation of which<br />
began last year, a meticulous construction and restoration<br />
record has been produced (as part of a degree dissertation at<br />
Munich Technical University) in addition to a plan for the building’s<br />
preservation. In the western part of the island, documentation<br />
of a double house revealed a new type in the colourful<br />
array of Istanbul’s 19 th century wooden houses: one that is<br />
indebted to specimens of the Colonial style of North America.<br />
Begun in 2010, documentation of the building Çınar Meydanı<br />
35 (Fig. above), erected in 1880, was completed this year and<br />
the work was developed into a degree dissertation at Munich<br />
Technical University. The very thorough documentation not only records the current state of<br />
the building but also illuminates its eventful biography in many details. A piece of Istanbul’s<br />
urban history thus becomes materially tangible in the microcosm of a petit bourgeois, wooden<br />
house. Since the dissertation also contains many suggestions as to how to preserve and maintain<br />
the structure, we have grounds to hope that it may be saved.<br />
The twin house, Sulyoti İkiz Evleri (Fig. below), is a few years younger and was probably built<br />
in around 1900. Placing two identical, autonomous houses side by side so that they mirror<br />
one another was an economical way to create the impression of a grand residence; and in<br />
spite of the affordability of this manner of construction, it is likely that it satisfied the desire of<br />
the time for a sophisticated and prestigious outward appearance. The concept is one that is<br />
encountered fairly frequently on the Princes’ Islands and it derives from the North American<br />
Colonial style. The documentation of the building, now in a very poor state of repair, was<br />
carried out in cooperation with the Karlsruhe <strong>Institut</strong>e of Technology (KIT).<br />
Martin Bachmann



