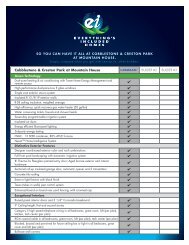The Steppes at Eureka Springs - Lennar Homes
The Steppes at Eureka Springs - Lennar Homes
The Steppes at Eureka Springs - Lennar Homes
You also want an ePaper? Increase the reach of your titles
YUMPU automatically turns print PDFs into web optimized ePapers that Google loves.
Simply compare.<br />
<strong>The</strong> <strong>Steppes</strong> <strong>at</strong> <strong>Eureka</strong> <strong>Springs</strong><br />
Exterior Fe<strong>at</strong>ures<br />
Richly detailed exteriors accentu<strong>at</strong>ing California Bungalow,<br />
Country and Cottage architectural fe<strong>at</strong>ures<br />
Classic 6-panel painted fiberglass entry door with decor<strong>at</strong>ive<br />
two-piece antique-nickel finish hardware<br />
3-bay garages with panel sectional steel roll-up garage door(s)<br />
with vinyl stop and autom<strong>at</strong>ic opener for dual-car garage door<br />
with two transmitters (windows per elev<strong>at</strong>ion)<br />
Garages fully drywalled with fog orange-peel finish<br />
5" seamless rain gutters with baked-on enamel finish<br />
Concrete driveways and walkways with broom finish<br />
Side and rear yard fencing<br />
Porch, covered porch, or courtyard (per elev<strong>at</strong>ion)<br />
Interior Fe<strong>at</strong>ures<br />
Entries with 12"x 12" hand-laid ceramic tile<br />
Full array of designer-selected plush carpet in living areas,<br />
pre-tre<strong>at</strong>ed for stain resistance<br />
Family room with wood-burning fireplace, fe<strong>at</strong>uring paint-grade mantel,<br />
brick or stone face and hearth (select elev<strong>at</strong>ions)<br />
Niche for home entertainment<br />
Living room with wood-burning fireplace, fe<strong>at</strong>uring paint-grade<br />
mantel and hearth (select elev<strong>at</strong>ions)<br />
Custom-painted stair system<br />
2-panel Cremona ® interior doors with antique-nickel finished knobs<br />
Classic single-lite dual-glazed <strong>The</strong>rma-Tru ® Fiber French doors<br />
Custom-styled radius bullnose corners on interior walls<br />
with light knockdown texture<br />
BUILDER #2 BUILDER #3<br />
LNSD-0278-INST_Compare.indd 3 8/2/07 6:42:30 PM
<strong>The</strong> <strong>Steppes</strong> <strong>at</strong> <strong>Eureka</strong> <strong>Springs</strong><br />
Interior Fe<strong>at</strong>ures (Cont.)<br />
Energy-efficient air conditioning and forced-air he<strong>at</strong>ing<br />
with digital thermost<strong>at</strong> fe<strong>at</strong>uring night setback for he<strong>at</strong>ing and cooling<br />
Sophistic<strong>at</strong>ed lighting package including light bulbs<br />
and Decora ® rocker switch pl<strong>at</strong>es, recessed can lighting (per elev<strong>at</strong>ion)<br />
and designer selected light fixtures in all b<strong>at</strong>hs and powder rooms<br />
Interior laundry room with Shaker-style maple cabinetry<br />
and cultured marble countertop with 4" backsplash<br />
2-panel Cremona ® doors <strong>at</strong> secondary bedroom closet(s)<br />
Kitchen Fe<strong>at</strong>ures<br />
Granite-slab countertop with 6" backsplash<br />
GE ® appliances including:<br />
30” free-standing gas cooktop with center oval burner<br />
Oven with vent fan and glass oven door with big view window<br />
1.8-cu.-ft., 3-speed microwave oven with turntable<br />
6-cycle, QuietDesign TM dishwasher<br />
Nutmeg-maple Shaker-style cabinetry, side drawer guides,<br />
concealed hinges and adjustable shelves with finished end cabinet panels<br />
Undermounted stainless steel sink with Moen ® Integra TM<br />
pullout spray chrome faucet<br />
Heavy duty disposal<br />
Comforting Master Bedroom Suite and B<strong>at</strong>h<br />
Nutmeg-maple Shaker-style cabinetry to m<strong>at</strong>ch kitchen selection<br />
His & Hers sinks with designer selected 6" x 6" ceramic tile countertop<br />
Mini-widespread Moen ® Castleby faucets with lever handles <strong>at</strong> Pullmans<br />
Luxurious oval soaking tub and separ<strong>at</strong>e shower<br />
with glass enclosure and towel bar<br />
Spacious walk-in closet with mirrored closet door, double shelf and pole<br />
Compartmental w<strong>at</strong>er closet with w<strong>at</strong>er-saving commode<br />
BUILDER #2 BUILDER #3<br />
<strong>The</strong> specific fe<strong>at</strong>ures in a home may vary from home to home and from community to community. We reserve the right to substitute equipment, m<strong>at</strong>erial, appliances and brand names<br />
with items of equal or higher, in our sole opinion, value. Color and size vari<strong>at</strong>ions may occur. <strong>The</strong> prices of our homes, included fe<strong>at</strong>ures, and available loc<strong>at</strong>ions are subject to change<br />
without notice. Please see the actual home purchase agreement for additional inform<strong>at</strong>ion, disclosures and disclaimers rel<strong>at</strong>ing to the home and its fe<strong>at</strong>ures. Void where prohibited by<br />
law. Copyright © 2007 <strong>Lennar</strong> Corpor<strong>at</strong>ion. <strong>Lennar</strong>, the <strong>Lennar</strong> logo, the Crystal Home, Everything you want. Everything you need., and Th<strong>at</strong>’s the Logic of <strong>Lennar</strong> are registered service<br />
marks or service marks of <strong>Lennar</strong> Corpor<strong>at</strong>ion and/or its subsidiaries. 7/07<br />
LNSD-0278-INST_Compare.indd 4 8/2/07 6:42:32 PM








