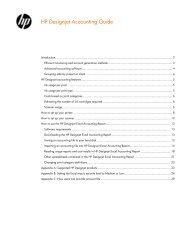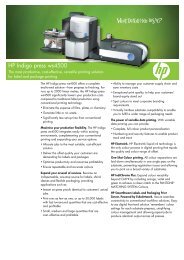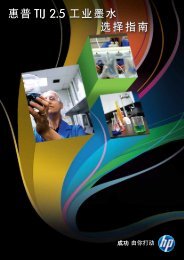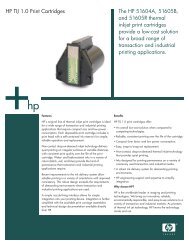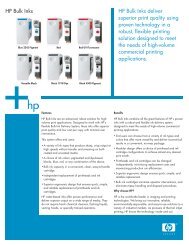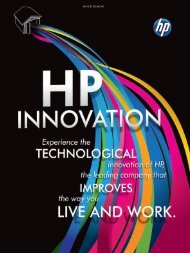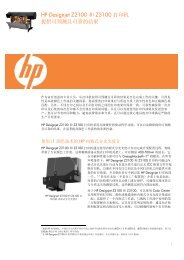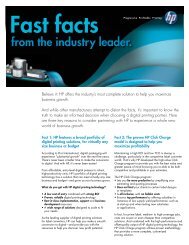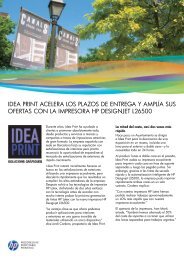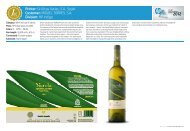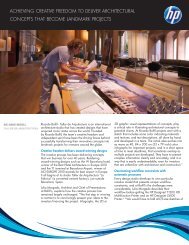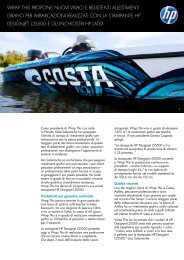Rojkind arquitectos (355KB pdf) - HP
Rojkind arquitectos (355KB pdf) - HP
Rojkind arquitectos (355KB pdf) - HP
You also want an ePaper? Increase the reach of your titles
YUMPU automatically turns print PDFs into web optimized ePapers that Google loves.
Architect Michel rojkind uses hP solution to Present<br />
winning tAMAyo MuseuM design<br />
Mexico’s Tamayo Museum of Contemporary Art—home to<br />
an important collection of both Mexican and international<br />
art and named after one of the country’s greatest<br />
painters of the twentieth century, Rufino Tamayo—recently<br />
organized an architectural competition to design a new<br />
building at Atizapán (in the State of Mexico), which<br />
would not only store the many works of art not currently<br />
on show but also include ample exhibition space of its<br />
own, effectively becoming a sister museum to the spacestrapped<br />
original building in downtown Mexico City.<br />
Mexican architect Michel <strong>Rojkind</strong>, whose practice is based<br />
in the federal capital and has been rated among the top<br />
10 design vanguard firms in the world, teamed up with<br />
Danish colleagues, BIG (Bjarke Ingels Group) Architects<br />
and won the competition with a design for a cantilevered<br />
building, the form of which when viewed from above<br />
is inescapably, and somewhat controversially, that of a<br />
cross—but more about the shape later.<br />
Cemeteries, jails, and buildings with soul<br />
For <strong>Rojkind</strong>, architecture is successful only when it<br />
produces buildings that have soul. We asked him how<br />
he goes about ensuring his creations are endowed with<br />
this ethereal quality. “If the project is done with enough<br />
research to be intelligent enough,” he said, “it already<br />
has a certain soul, a certain intuition of being. But then<br />
many things have to come together, not only the architect<br />
finishing his or her beautiful building, but the way in which<br />
people use it, how it ages over time, and the magic that<br />
is felt when working or moving inside the space. Buildings<br />
get filled with energy by people coming in and out and<br />
by the experiences they have there. We’ve all experienced<br />
a certain energy when walking through a cemetery, and<br />
there’s also a definite energy in a jail. There are some<br />
buildings you enter, and it’s just magical; it’s magical<br />
because of how the light comes in, or because of the<br />
silence, or the way the sound bounces off the walls. I try<br />
to relate buildings to people: you meet some that are like<br />
dead men or women walking; they don’t seem to have<br />
any soul or even to be aware that they are alive. That<br />
happens also in architecture. You get something that was<br />
meant to look beautiful—the architect spent a lot of money<br />
on this façade—but it’s like the newest pair of sunglasses,<br />
there’s nothing behind it. He or she used a disguise so<br />
that people would immediately say, ‘Ah, it’s shiny!’ but it<br />
doesn’t go any deeper.”<br />
Not your grandmother’s house<br />
When working on residential houses, <strong>Rojkind</strong> personalizes<br />
every design by getting to know his clients and capturing<br />
their individuality or the dynamics operating within a<br />
family. “You have the first approach by perhaps the<br />
husband or the wife who wants to do the house,” he said.<br />
“You sit down and talk, maybe have a cup of coffee,<br />
but then you want to meet the kids; you want to meet<br />
everybody who’s going to live in the house. Some clients<br />
used to come with books and point to pictures and say, ‘I<br />
want a house like this one,’ but the first thing I ask them<br />
© 2009, Glessner Group [www.glessnergroup.com]
© 2009, Glessner Group [www.glessnergroup.com]<br />
is why they would want to live in something that looks<br />
like their grandmother’s house. If you’re a person living<br />
in 2009 or 2010, and you have your kids, and you<br />
want to educate them in a certain way, and you have a<br />
partner who lives in a certain way, why not let the house<br />
that you’re sharing with your family express its own way<br />
of how the family comes together? It’s a house for that<br />
specific family and should not be repeated, because<br />
there are no two families alike. I’ve had some clients say,<br />
‘Oh, no, no, but I don’t want to get too emotional or too<br />
extroverted to tell you stories so that you can design our<br />
house. I’m going to another architect.’ And to me, it’s<br />
fine, because I would never do a house for one client and<br />
then repeat it for another. Now fortunately we are getting<br />
clients that know the architecture we are doing, and they<br />
are open to considering the things we propose to them.”<br />
Symbolism of the Tamayo cross?<br />
Why then, when the Tamayo Museum project came<br />
around, with the clients requesting a cross-shaped<br />
building, did <strong>Rojkind</strong> give them more or less exactly<br />
what they asked for? “Yes, they handed us a very thick<br />
binder,” he said, “with very strict, very specific instructions.<br />
It was like, ‘These are the diagrams, this is how the<br />
museum should work, and these are the floor plans.’ It<br />
was crazy, because they were inviting architects to enter<br />
a competition, and at the same time they were telling<br />
us all what to do. At the beginning we decided to go<br />
off in a different direction with the design, but then we<br />
stopped and said, ‘Why don’t we give them the original<br />
floor plan?’ Perhaps it was initially to be ironic, but we<br />
grabbed the binder, and when we superimposed the cross<br />
on the site, and it floated on the ground, it was beautiful.”<br />
Some critics—some admiringly, others disparagingly—<br />
read religious symbolism into the shape of the building,<br />
and perhaps this was the intention of the clients when they<br />
went for a cross in their original plans. <strong>Rojkind</strong> disagrees.<br />
“I think that in their own naïve way of explaining how the<br />
museum should work best,” he said, “it just turned out to<br />
be that shape. It wasn’t a perfect cross, but it was almost<br />
that, and then we streamlined it. Of course, this is Mexico,<br />
where religion is a big thing, so, having a cross for a<br />
museum might be seen as having some great symbolism,<br />
and, looking at it on Google Earth, you are indeed going<br />
to see a cross on a hillside, but the shape was logically<br />
derived from the way the museum would operate. It was<br />
perfect for what the clients wanted, and I’m happy about<br />
that. In any case, this is a museum of contemporary art,<br />
which is supposed to get people talking. I don’t mind<br />
critics saying, ‘Ah, it’s a cross.’ A cross symbolizes a lot of<br />
things. We could also call it the ‘T’ of ‘Tamayo,’ because<br />
it’s a Tamayo museum. We were not shy about presenting<br />
it as a cross, not at all.”<br />
In fact the Dano-Mexican partnership presented its design<br />
to the competition’s organizers, not as a Christian cross,<br />
but as the cruciform of an opened-out cubic box. “I<br />
believe that what convinced them to give us the project<br />
was this idea of a box opening up,” said <strong>Rojkind</strong>. “The<br />
building’s initial purpose was to store different works<br />
of art on a rotational basis, but then the idea of being<br />
more transparent and democratic gained currency and<br />
was incorporated into the plans. We call it the open box<br />
because in Mexico it will be the first museum where the<br />
general public can visit the storage space. We decided<br />
to make the combined storage and exhibition space,<br />
an exhibition in itself, where people come in and see<br />
the trucks arriving with the art, the wooden crates being<br />
unpacked, photographs being taken, restoration being<br />
done, and pieces being installed on site. In Europe,<br />
that’s very common. The clients really liked the idea that<br />
everything become an exhibition space.”<br />
Sustainable architectural features<br />
Another factor that contributed to <strong>Rojkind</strong> and BIG being<br />
awarded the project was the sustainability features of their<br />
design. “First of all, for its size, the building intervenes as<br />
little as possible on the landscape,” said <strong>Rojkind</strong>. “Only<br />
two parts of the cross are touching the ground; the other<br />
two are cantilevered. So we’re not using too much of<br />
the ground. Then the terrace where people arrive at the<br />
museum—in fact, it’s on the rooftop—is a water-collecting<br />
space, which is important in this arid area. Also, the<br />
façade is perforated to avoid a build up of heat inside the<br />
building. The walls will be made of a very nice, glazed<br />
brick that’s done in Mexico by a Mexican company. Air<br />
will flow through this ventilated façade, so you’ll have a<br />
cool interior climate at the right temperature to protect the<br />
works of art. This natural ventilation means people will be<br />
able to walk around in a very comfortable environment,<br />
and it reduces the amount of mechanical equipment<br />
needed for air conditioning. We’re also using some<br />
hybrid lighting, half electric and half natural light, which is<br />
filtered upon entering the space. The only place that you<br />
have exposed glass is underneath the cross. The 90-meter<br />
(300-foot) cantilevers shade everything below them, so you<br />
never get the sun hitting the glass side.”
© 2009, Glessner Group [www.glessnergroup.com]<br />
Blown away by the presentation quality<br />
It goes without saying that the new Tamayo Museum design<br />
was presented spectacularly for the competition, <strong>Rojkind</strong>’s<br />
office being known for doing a good job in creating clear<br />
and attractive collateral to explain its plans. “We are<br />
aggressive in pushing not only the limits of architecture,”<br />
said the architect, “but also those of graphic design and<br />
project presentation. There are only 14 people working in our<br />
office, and we concentrate here on the research and design<br />
drive of the projects, the visual part of the buildings, and the<br />
visual experience. Technical consultants and other invited<br />
disciplines under our supervision help us get everything<br />
completed, so we can remain very flexible, but here we are<br />
very visually driven, creating and printing renderings and<br />
competition posters and other things that will get the clients<br />
motivated. We frequently work in multimedia too: we do<br />
Flash presentations, Director, QuickTime, always working on<br />
how best to ensure the clients understand the design. It’s the<br />
safest way to work. When your clients know exactly what<br />
you’re talking about, and they know that you know exactly<br />
what you’re talking about, then by the time you start to build<br />
something, everything goes really smoothly. With photorealistic<br />
renderings and the highest image quality possible,<br />
they see that the wood is wood and the concrete is concrete.<br />
Before we got our current software and printing technology,<br />
we would have to explain that sort of thing to them, and we<br />
could end up with some awkward misunderstandings.”<br />
In the early stages of every project, whether big or small,<br />
the office presents a professionally finished book of colorful<br />
renderings and plans to the clients. “Small details make up<br />
the big thing,” said <strong>Rojkind</strong>. “The clients realize that if you’re<br />
concerned about the detail of a book, you’re going to be<br />
concerned about the detail of the building being built. So it<br />
just makes them more comfortable in the process.” For the<br />
Tamayo Museum competition, the firm used its <strong>HP</strong> Designjet<br />
T1100 Printer, with <strong>HP</strong> Vivera inks, to print presentation<br />
material in-house. “The clients congratulated us not only<br />
on the project, but also on the way it was presented,” said<br />
<strong>Rojkind</strong>. “When they saw the quality of the renderings, they<br />
were blown away. Also, we are constantly working with<br />
graphic designers and collaborating with a lot of different<br />
creative people. We tried to think of as many innovative ways<br />
as possible to present the cross graphically. So we printed<br />
colorful placards whose supports at the back were in the<br />
shape of the building, and we printed books, each of which<br />
was contained in a box that opened up to form the cross<br />
shape. The cover of the box was done by a very nice local<br />
girl who specializes in handcrafts. She sewed everything up<br />
by hand, which added another nice touch to the finished<br />
presentation, because, although an architectural project<br />
can be very technical, in the end it has to be very human.”<br />
High-quality prints for multiple specialists<br />
The office has been using the <strong>HP</strong> Designjet T1100 Printer<br />
for over two years and recently installed the new <strong>HP</strong><br />
Designjet T1120 SD-MFP Multi-Function Printer. “Even<br />
though we’re an architectural firm, a lot of other people<br />
visit our office,” said <strong>Rojkind</strong>. “The <strong>HP</strong> printers are<br />
very practical solutions, not only for architects, but for<br />
photographers, graphic designers, industrial designers,<br />
everybody that’s involved in our projects. It’s incredible to<br />
see. The industrial designer prints a 1:1-scale chair for a<br />
restaurant we are doing, then the graphic designer prints<br />
a booklet, and we print a rendering. Mercedes Benz<br />
shot two of our projects as backgrounds for their recent<br />
marketing campaign, and Porsche was also here to do<br />
another of our buildings for their new Panamera model.<br />
We printed out their images on the <strong>HP</strong> Designjet T1120<br />
SD-MFP, using <strong>HP</strong> Vivera ink and <strong>HP</strong> Premium Plus Satin<br />
Photo Paper, and the quality is amazing. So, if somebody<br />
is looking for precision lines, we have them; if somebody<br />
is looking for precision colors and great image quality, we<br />
have those too.”<br />
Clean prints, with a satin matte feel<br />
<strong>HP</strong> Premium Plus Satin Photo Paper is the paper that<br />
<strong>Rojkind</strong> prefers to print on. “Since we’re very picky about<br />
the way we present,” he said, “we experiment with a lot<br />
with different papers, but from the time we first started<br />
working with <strong>HP</strong> papers a couple of years ago, we<br />
selected <strong>HP</strong> Premium Plus Satin Photo Paper as one of our<br />
best. I like the satin matte feel to it. When you handle it,<br />
you don’t get the grease of your hands on the images. It<br />
works great. We also do tests of image durability, and<br />
this is important because I imagine clients having the<br />
renderings up on the wall for a long time. I have some<br />
images hanging in my office that I printed on the <strong>HP</strong><br />
Designjet T1100 Printer two years ago, and they’re still<br />
perfect; the colors are still the same.” There are also three<br />
other papers that the architect uses regularly: “<strong>HP</strong> Super<br />
Heavyweight Plus Matte Paper is another one that works<br />
perfectly for final printing of renderings,” he said, “while<br />
<strong>HP</strong> Translucent Bond Paper is excellent for final complete<br />
sets of large-scale technical drawings. The one we like for<br />
everyday reviews and writing comments on is <strong>HP</strong> Bright<br />
White Inkjet Paper.”
at a glance<br />
Name: <strong>Rojkind</strong> Arquitectos<br />
industry sector: Architecture<br />
Business founded: 2002<br />
Number of employees: 14<br />
Business address:<br />
Campos Eliseos, 432<br />
Col. Polanco<br />
México D.F. 11560<br />
Telephone:<br />
+(52 55) 5280-8396<br />
+(52 55) 5280 8521<br />
Web site:<br />
www.rojkind<strong>arquitectos</strong>.com<br />
e-mail:<br />
info@rojkind<strong>arquitectos</strong>.com<br />
To learn more, visit www.hp.com<br />
Quickly converting sketches to drawing files<br />
<strong>Rojkind</strong> wishes his office had already had its new <strong>HP</strong><br />
Designjet T1120 SD-MFP Multi-Function Printer when the<br />
Tamayo Museum project was being developed. “The new<br />
machine includes a scanner,” he said. “If we had had that<br />
at the time, things would have been even easier. It would<br />
have saved us time. Before, I would sketch something and<br />
give it to the team, and then they would redo it on the<br />
computer. Now they just scan it, and it’s converted to a<br />
.dxf or .dwg file. We’re getting the drawing files straight<br />
from the scanner, and the transformation makes it an<br />
incredibly fast process.” He also highlighted the ability<br />
to communicate with the <strong>HP</strong> printers though the Internet<br />
using <strong>HP</strong> Web Jetadmin software. “It’s something I really<br />
love,” he said. “You’re monitoring everything that is being<br />
printed: from which computer a file was sent, who printed<br />
what, at what time. Sometimes I go to one of the people<br />
in the office and say, ‘What about this? It was printed<br />
outside of office hours!’—just to see their reaction,”<br />
<strong>Rojkind</strong> smiled. “If I’m doing a lecture in some other<br />
country, I can obviously talk to my staff on the phone, but<br />
I can also see exactly what they were printing, which is a<br />
really nice feature to have.”<br />
Financial crisis with a silver lining<br />
The architect sees big changes taking place in the industry<br />
and suggests that the worldwide economic downturn is<br />
likely to bring about positive developments in the long-run.<br />
“Everybody talks about the crisis, and a lot of people who<br />
were investing in real estate are not doing so anymore.<br />
Clients are saving their money for other things. We’re<br />
going through a tough phase, but I think it will bring us<br />
back to reality. Buildings that are simply beautiful will no<br />
longer be built. They will need to have a lot of different<br />
things interweaved in them besides being just nice<br />
buildings. In the recent boom years, it was absurd, all this<br />
competition about who had the biggest building and the<br />
most expensive building and the most important museum<br />
in the world. Now we’re going to go back to basics, to<br />
the questions, ‘Is the building doing something social? Is it<br />
doing something sustainable? Is it doing something for the<br />
community?’ If these different aspects are all tied in, then<br />
the projects will go ahead. The architect needs to bring in<br />
the investors, government, environmentalists, sociologists.<br />
Architectural projects will need to pass tougher criteria<br />
before approval. Sustainability-wise, I’m thinking a step<br />
further: not only will buildings produce their own energy,<br />
they’ll also generate energy for the community around<br />
them. ‘What will a building be able to produce for others,<br />
besides the building?’ I think this is something we will be<br />
hearing in the near future and which will actually make a<br />
difference. It’s another element to make up the building’s<br />
soul.”<br />
“We are aggressive in pushing not only the limits of<br />
architecture, but also those of graphic design and project<br />
presentation.”<br />
— Michel <strong>Rojkind</strong>, <strong>Rojkind</strong> Arquitectos, Mexico City, Mexico<br />
©2009 Hewlett-Packard Development Company, L.P. The information contained herein is subject to change without notice. The only warranties<br />
for <strong>HP</strong> products and services are set forth in the express warranty statements accompanying such products and services. Nothing herein should<br />
be construed as constituting an additional warranty. <strong>HP</strong> shall not be liable for technical or editorial errors or omissions contained herein.<br />
All images © 2009, Glessner Group [www.glessnergroup.com]<br />
4AA2-9533ENW, September 2009.<br />
CHalleNge<br />
• Enter the architectural competition to design the<br />
new Tamayo Museum and impress the judges,<br />
not only by presenting a beautiful, functional,<br />
sustainable, and social design, but also by ensuring<br />
that the quality and innovativeness of the project<br />
presentation materials are motivating, clear, and<br />
reassuring.<br />
SoluTioN<br />
• The office recently installed the new <strong>HP</strong> Designjet<br />
T1120 SD-MFP Multi-Function Printer in addition to its<br />
existing <strong>HP</strong> Designjet T1100 Printer. Both machines<br />
use <strong>HP</strong> Vivera inks.<br />
• <strong>HP</strong> Premium Plus Satin Photo Paper<br />
• <strong>HP</strong> Super Heavyweight Plus Matte Paper<br />
• <strong>HP</strong> Translucent Bond Paper<br />
• <strong>HP</strong> Bright White Inkjet Paper<br />
• <strong>HP</strong> Web Jetadmin Software<br />
• Handcrafted additions to presentation material<br />
ReSulTS<br />
• <strong>Rojkind</strong> Arquitectos, in collaboration with Danish<br />
firm, BIG Architects, won the Tamayo Museum<br />
competition, being lauded not only on the project<br />
itself, but also on its presentation<br />
• Technology adoption by a wide range of industry<br />
professionals: Thanks to their multiple applications,<br />
with precision lines, accurate colors, and high<br />
image quality, the office’s <strong>HP</strong> printers are used by<br />
architects, photographers, graphic designers, and<br />
industrial designers<br />
• Projects stand out among the competition thanks to<br />
professional, high-quality concept drawings, printed<br />
on <strong>HP</strong> Premium Plus Satin Photo Paper for its good<br />
texture and lack of staining from greasy hands<br />
• Fast digital visualization of plans thanks to a quicker<br />
design process using the new <strong>HP</strong> Designjet T1120<br />
SD-MFP, whose scanner converts hand-drawn<br />
sketches into digital drawing files



