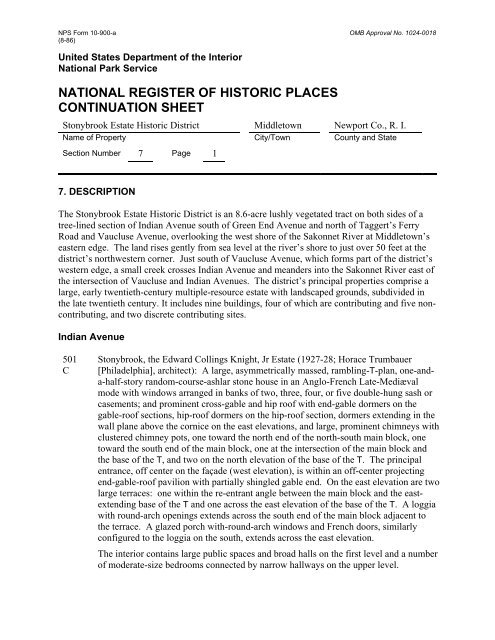national register of historic places registration form - Rhode Island ...
national register of historic places registration form - Rhode Island ...
national register of historic places registration form - Rhode Island ...
Create successful ePaper yourself
Turn your PDF publications into a flip-book with our unique Google optimized e-Paper software.
NPS Form 10-900-a OMB Approval No. 1024-0018<br />
(8-86)<br />
United States Department <strong>of</strong> the Interior<br />
National Park Service<br />
NATIONAL REGISTER OF HISTORIC PLACES<br />
CONTINUATION SHEET<br />
Stonybrook Estate Historic District Middletown Newport Co., R. I.<br />
Name <strong>of</strong> Property City/Town County and State<br />
Section Number 7 Page 1<br />
7. DESCRIPTION<br />
The Stonybrook Estate Historic District is an 8.6-acre lushly vegetated tract on both sides <strong>of</strong> a<br />
tree-lined section <strong>of</strong> Indian Avenue south <strong>of</strong> Green End Avenue and north <strong>of</strong> Taggert’s Ferry<br />
Road and Vaucluse Avenue, overlooking the west shore <strong>of</strong> the Sakonnet River at Middletown’s<br />
eastern edge. The land rises gently from sea level at the river’s shore to just over 50 feet at the<br />
district’s northwestern corner. Just south <strong>of</strong> Vaucluse Avenue, which <strong>form</strong>s part <strong>of</strong> the district’s<br />
western edge, a small creek crosses Indian Avenue and meanders into the Sakonnet River east <strong>of</strong><br />
the intersection <strong>of</strong> Vaucluse and Indian Avenues. The district’s principal properties comprise a<br />
large, early twentieth-century multiple-resource estate with landscaped grounds, subdivided in<br />
the late twentieth century. It includes nine buildings, four <strong>of</strong> which are contributing and five noncontributing,<br />
and two discrete contributing sites.<br />
Indian Avenue<br />
501<br />
C<br />
Stonybrook, the Edward Collings Knight, Jr Estate (1927-28; Horace Trumbauer<br />
[Philadelphia], architect): A large, asymmetrically massed, rambling-T-plan, one-anda-half-story<br />
random-course-ashlar stone house in an Anglo-French Late-Mediæval<br />
mode with windows arranged in banks <strong>of</strong> two, three, four, or five double-hung sash or<br />
casements; and prominent cross-gable and hip ro<strong>of</strong> with end-gable dormers on the<br />
gable-ro<strong>of</strong> sections, hip-ro<strong>of</strong> dormers on the hip-ro<strong>of</strong> section, dormers extending in the<br />
wall plane above the cornice on the east elevations, and large, prominent chimneys with<br />
clustered chimney pots, one toward the north end <strong>of</strong> the north-south main block, one<br />
toward the south end <strong>of</strong> the main block, one at the intersection <strong>of</strong> the main block and<br />
the base <strong>of</strong> the T, and two on the north elevation <strong>of</strong> the base <strong>of</strong> the T. The principal<br />
entrance, <strong>of</strong>f center on the façade (west elevation), is within an <strong>of</strong>f-center projecting<br />
end-gable-ro<strong>of</strong> pavilion with partially shingled gable end. On the east elevation are two<br />
large terraces: one within the re-entrant angle between the main block and the eastextending<br />
base <strong>of</strong> the T and one across the east elevation <strong>of</strong> the base <strong>of</strong> the T. A loggia<br />
with round-arch openings extends across the south end <strong>of</strong> the main block adjacent to<br />
the terrace. A glazed porch with-round-arch windows and French doors, similarly<br />
configured to the loggia on the south, extends across the east elevation.<br />
The interior contains large public spaces and broad halls on the first level and a number<br />
<strong>of</strong> moderate-size bedrooms connected by narrow hallways on the upper level.















