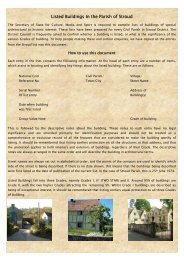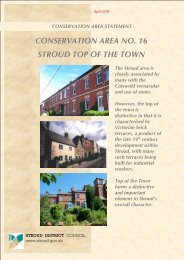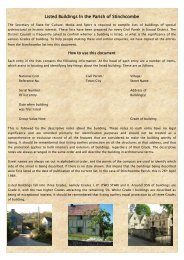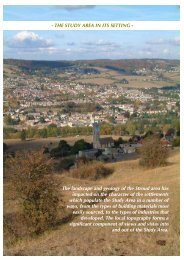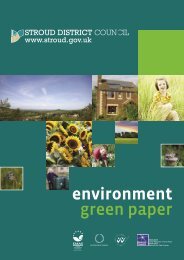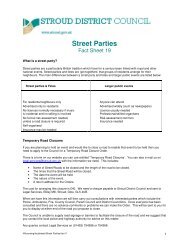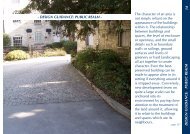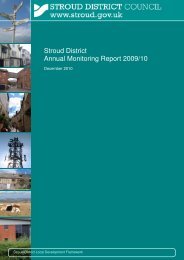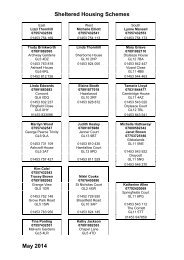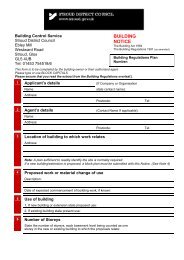Listed buildings in Stonehouse - Stroud District Council
Listed buildings in Stonehouse - Stroud District Council
Listed buildings in Stonehouse - Stroud District Council
You also want an ePaper? Increase the reach of your titles
YUMPU automatically turns print PDFs into web optimized ePapers that Google loves.
SO 8005 SE STONEHOUSE BATH ROAD<br />
(south side)<br />
7/141 School House<br />
Former detached house, now part of school. Late C17; mid C18;<br />
extensive rebuild<strong>in</strong>g and refront<strong>in</strong>g of c1890, for G.W. Sibley.<br />
Coursed rubble and ashlar limestone; render; rebuilt artificial<br />
stone chimneys; stone and Welsh slate roofs. Two-storey with<br />
attic; built around <strong>in</strong>ternal courtyard. Late C19 gabled classroom<br />
block at east end is not of special <strong>in</strong>terest. Front: 2 unequal .9<br />
pedimented gable ends either side of central symmetrical facade<br />
with 3-w<strong>in</strong>dow fenestration, tripartite sashes either side of<br />
central break forward, with 2-light to central upper floor hav<strong>in</strong>g<br />
round-arched heads; central doorway with project<strong>in</strong>g Tuscan porch<br />
hav<strong>in</strong>g moulded cornice and pla<strong>in</strong> block<strong>in</strong>g course. Small panelled<br />
centrepiece to ma<strong>in</strong> parapet with scrolled supports. Two-w<strong>in</strong>dow<br />
sash fenestration to left gable with beaded architraves; small 2light<br />
with round-arched heads to attic <strong>in</strong> dentil-enriched open<br />
pediment. Similar larger pediment to gable end to right with attic<br />
2-light flanked by sashes and with oculus over; 2-w<strong>in</strong>dow<br />
tripartite sash fenestration below. West side: mid C18 part to<br />
left with 4-w<strong>in</strong>dow upper floor sash fenestration, all 12-pane with<br />
thick glaz<strong>in</strong>g bars <strong>in</strong> keyed beaded architraves with bull-nosed<br />
sills. Roof raised c1890 with 3 eaves-mounted hipped roofed<br />
dormers. Part to right appears early C19 alteration with 6-w<strong>in</strong>dow<br />
sash fenestration, outer narrow 4-pane, others 12-pane with pla<strong>in</strong><br />
beaded architraves; central divid<strong>in</strong>g and corner pilasters; pla<strong>in</strong><br />
upper floor band and hollow moulded eaves. Two C19 gabled roof<br />
dormers. Rear: large angled gable to left with pla<strong>in</strong> 4-pane sash<br />
fenestration. Brick l<strong>in</strong>k<strong>in</strong>g service range; stone gable end of<br />
w<strong>in</strong>g. to right hav<strong>in</strong>g <strong>in</strong>dications of c1890 roof rais<strong>in</strong>g.<br />
Interior: 2 rooms wth good C18 panell<strong>in</strong>g, the best on upper floor<br />
with Doric chimneypiece and dentil cornice. Later panelled room on<br />
ground floor with niches either side of chimneypiece. Late C19<br />
staircase with cast-iron balustrade. Formed the ma<strong>in</strong> school<br />
build<strong>in</strong>g upon foundation of Wycliffe College by G. W. Sibley <strong>in</strong><br />
1882.<br />
(Illustration of build<strong>in</strong>g before c1890 rebuild<strong>in</strong>g <strong>in</strong> J.H.A.<br />
Andetson, <strong>Stonehouse</strong>: a Pot-Pourri of the Past <strong>in</strong> Pictures, n.d.)<br />
110<br />
II



