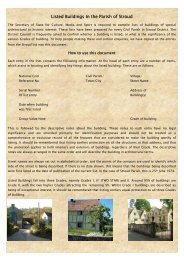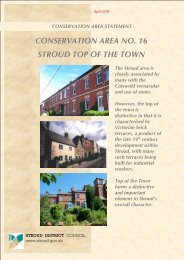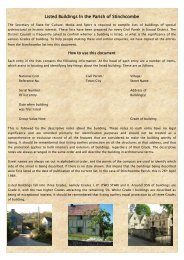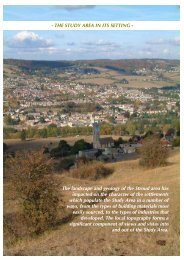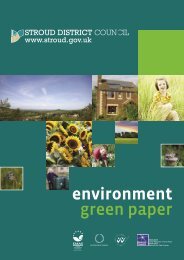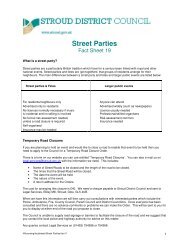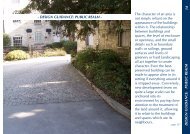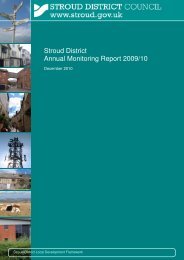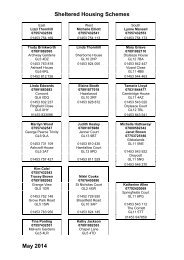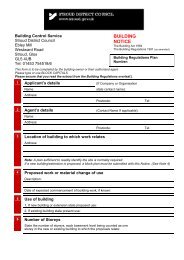Listed buildings in Stonehouse - Stroud District Council
Listed buildings in Stonehouse - Stroud District Council
Listed buildings in Stonehouse - Stroud District Council
Create successful ePaper yourself
Turn your PDF publications into a flip-book with our unique Google optimized e-Paper software.
SO 8005 SE STONEHOUSE BATH ROAD<br />
(south side)<br />
7/140 Ivy Grove<br />
28.6.60<br />
Former detached house, now part of school. Early-mid C17; C19<br />
alterations. Random rubble limestone, mostly roughcast rendered;<br />
ashlar dress<strong>in</strong>gs and chimneys; concrete pla<strong>in</strong> tile roof. L-plan;<br />
2-storey with attic; 2-storey with attic porch on north side.<br />
Large C20 addition to west is not of special <strong>in</strong>terest. South:<br />
w<strong>in</strong>g with roll-moulded parapet gable end hav<strong>in</strong>g openwork f<strong>in</strong>ial<br />
projects forward to right with s<strong>in</strong>gle-w<strong>in</strong>dow recessed cavetto<br />
mullioned casement fenestration with hoodmoulds, 2 + 2-light to<br />
ground floor, 3-light to upper and 2-light to attic floors.<br />
Irregularly coursed quo<strong>in</strong>s. S<strong>in</strong>gle 2-light casements to west side<br />
of w<strong>in</strong>g. C20 angled porch at junction with south-fac<strong>in</strong>g elevation<br />
with s<strong>in</strong>gle-w<strong>in</strong>dow fenestration to left, 5-light recessed cavetto<br />
mullioned to ground floor with hoodmould; 3-light to upper floor<br />
and 2-light <strong>in</strong> full attic gable, both pla<strong>in</strong> chamfered without<br />
hoods. East side: roll-moulded parapet gable with openwork f<strong>in</strong>ial<br />
forms gable end of ma<strong>in</strong> range with side of front w<strong>in</strong>g runn<strong>in</strong>g to<br />
left. Recessed cavetto mullioned fenestration with hoodmoulds, 3light<br />
to upper floor; some block<strong>in</strong>g and alterations. Ridgemounted<br />
chimney with 2 diagonal shafts have moulded caps. North:<br />
2 gables,. left hav<strong>in</strong>g roll-moulded parapet; former porch to<br />
centre. S<strong>in</strong>gle-w<strong>in</strong>dow fenestration to each gable, upper floor left<br />
hav<strong>in</strong>g 2 and 3-light recessed cavetto mullioned casements under<br />
comb<strong>in</strong>ed hoodmould; otherwise all are 2-light except upper floor<br />
of right gable, formerly 3-light altered with <strong>in</strong>serted doorway<br />
giv<strong>in</strong>g access on to s<strong>in</strong>gle-storey flat-roofed addition.<br />
Interior: much panell<strong>in</strong>g with f<strong>in</strong>e fireplace to ground floor room.<br />
Jacobean staircase with turned balusters and openwork f<strong>in</strong>ials,<br />
possibly partially C19 copy. Extended collar truss roof<br />
construction.<br />
109<br />
II



