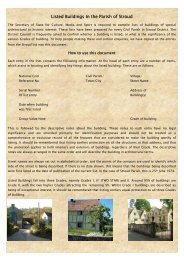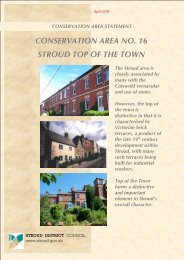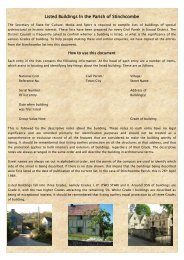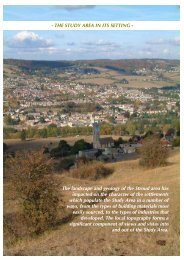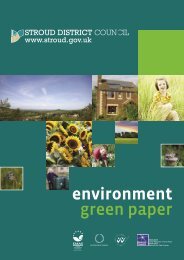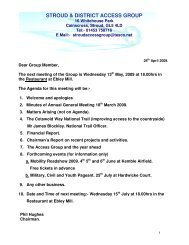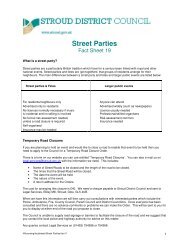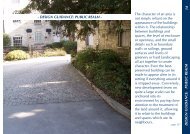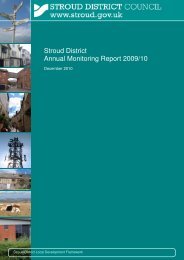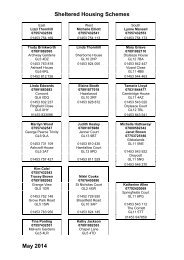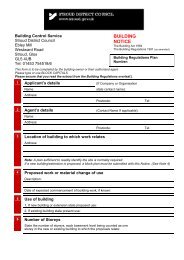Listed buildings in Stonehouse - Stroud District Council
Listed buildings in Stonehouse - Stroud District Council
Listed buildings in Stonehouse - Stroud District Council
You also want an ePaper? Increase the reach of your titles
YUMPU automatically turns print PDFs into web optimized ePapers that Google loves.
SO 8104 STONEHOUSE RYEFORD<br />
10/191 Ryeford Bridge<br />
GV II<br />
Canal bridge. c1779; widened c1833. Coursed and dressed<br />
limestone; red brick. West side is mostly orig<strong>in</strong>al <strong>in</strong> coursed<br />
stone up to <strong>in</strong>cl<strong>in</strong>ed stone band; semi-circular arch with keystone.<br />
Straight reta<strong>in</strong><strong>in</strong>g walls with pla<strong>in</strong> pilasters. Brick parapet with<br />
pla<strong>in</strong> stone cop<strong>in</strong>g. Brick-built east side with keystone to semicircular<br />
arch. Curved reta<strong>in</strong><strong>in</strong>g walls with stone cop<strong>in</strong>g, stepped<br />
at north end. Built for the <strong>Stroud</strong>water Canal Company. (M.A. -<br />
Handford and D.J. V<strong>in</strong>er, <strong>Stroud</strong>water and Thames and Severn Canals<br />
Towpath Guide, 1984.)<br />
SO 8104 STONEHOUSE RYEFORD<br />
10/192 Nos 1 and 2 Ryeford House<br />
GV II<br />
House at end of row with attached former warehouse, now No 2,<br />
Ryeford House. Late C18; early C19 warehouse. Flemish bond red<br />
brick, English bond to warehouse; brick chimneys; concrete pla<strong>in</strong><br />
tile roof, Welsh slate to No 2. Three-storey with attic; s<strong>in</strong>glestorey<br />
warehouse with attic and cellar. South front: 2-w<strong>in</strong>dow<br />
fenestration, 12-pane sashes to ground and middle floors, 6-pane to<br />
attic, all with pla<strong>in</strong> ashlar architraves. Off-centre doorway with<br />
pla<strong>in</strong> architraves and C20 door. Central raised rendered panel to<br />
attic has rema<strong>in</strong>s of letter<strong>in</strong>g: 'W. B. SMITH / CABINET MAKER'.<br />
Gable end chimneys. Rear: tall small-paned fixed-light with<br />
timber l<strong>in</strong>tel at centre with two 12-pane sashes to right, all with<br />
timber l<strong>in</strong>tels. Warehouse projects forward from left part of<br />
south front with bargeboards to gable end hav<strong>in</strong>g plank double<br />
cellar doors with small-paned flank<strong>in</strong>g casements, 12-pane sash to<br />
ground floor and attic, all with stone l<strong>in</strong>tels. Doorway with C20<br />
door on east side of warehouse with flank<strong>in</strong>g 12-pane sashes.<br />
Forms part of group with Ryeford Bridge and Tankard House (q.v.).<br />
(M.A. Handford and D.J. V<strong>in</strong>er, <strong>Stroud</strong>water and Thames and Severn<br />
Canals Towpath Guide, 1984.)<br />
144



