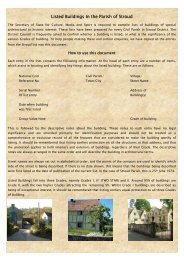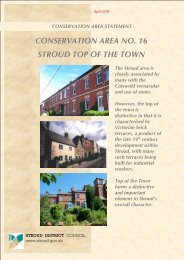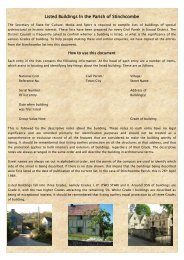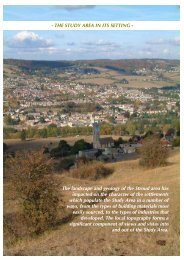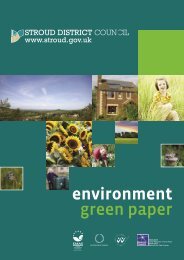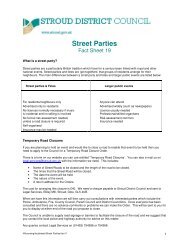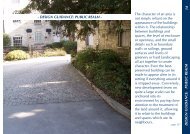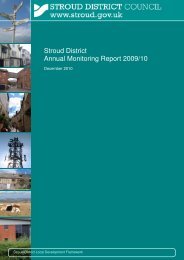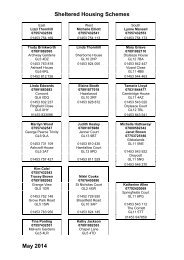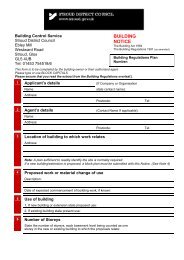Listed buildings in Stonehouse - Stroud District Council
Listed buildings in Stonehouse - Stroud District Council
Listed buildings in Stonehouse - Stroud District Council
You also want an ePaper? Increase the reach of your titles
YUMPU automatically turns print PDFs into web optimized ePapers that Google loves.
SO 8104 STONEHOUSE RYEFORD<br />
ft 10/190 Ryeford Lodge and Ryeford Cottage<br />
A'<br />
II<br />
U Formerly detached house, now 2 houses. Attached cottages on north<br />
side are not of special <strong>in</strong>terest. Late C16; early-mid C18<br />
I rrefront<strong>in</strong>g; late C19 alterations. Red brick with ashlar<br />
dress<strong>in</strong>gs; timber fram<strong>in</strong>g; brick and rebuilt artificial stone<br />
chimneys; Welsh slate roof. Two-storey with attic; 3-storey<br />
rear w<strong>in</strong>g. West front: 5-w<strong>in</strong>dow fenestration, all with gauged<br />
brick flat arches and project<strong>in</strong>g keystones, with short cornice<br />
mould<strong>in</strong>g to upper floor keystones. Formerly 12-pane sashes, all<br />
replaced with early C20 casements. Central doorway with flat<br />
1 timber porch hood on shaped brackets; 8-panel fielded door.<br />
Stone pl<strong>in</strong>th and stone upper floor pla<strong>in</strong> band. Small Gothic<br />
doorway <strong>in</strong> screen wall to right. North end: C19 brick gable.<br />
Two attic casements with stone l<strong>in</strong>tels. South end: partially<br />
ashlar gable with large formerly project<strong>in</strong>g chimney stack now flush<br />
with left half of end wall brought forward; various drip moulds.<br />
Brick to right half of end wall on orig<strong>in</strong>al l<strong>in</strong>e. Side of rear<br />
w<strong>in</strong>g has large brick-filled panels of timber fram<strong>in</strong>g on upper<br />
*. floor; rendered to ground floor with Cl9 casement. Rear: large<br />
low-pitched brick gable on random rubble base; smaller gable to<br />
right. C19 segmental arched casement fenestration; large attic<br />
ft casement with timber l<strong>in</strong>tel. Stone-coped battlement top to<br />
attached brick reta<strong>in</strong><strong>in</strong>g wall with blocked Gothic arch.<br />
Interior: compartmental beam ceil<strong>in</strong>g with deep chamfers to<br />
pr<strong>in</strong>cipal room with large late C16 moulded stone fireplace hav<strong>in</strong>g<br />
'D<br />
trefoil-ended side panels. Former rear external wall visible on<br />
upper floor with large area of close studd<strong>in</strong>g hav<strong>in</strong>g middle rail<br />
.and Tudor arched doorway; to right area of square fram<strong>in</strong>g with<br />
similar doorway. Late C18 or Cl9 roof structure. Probably built<br />
as the mill owner's house for Ryeford Mill, records of which show a<br />
site dat<strong>in</strong>g back to the medieval period.<br />
143



