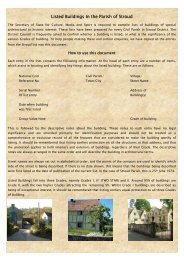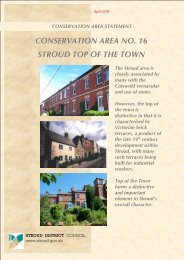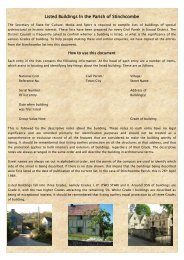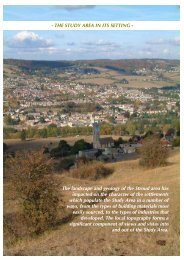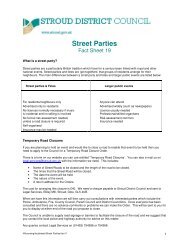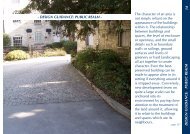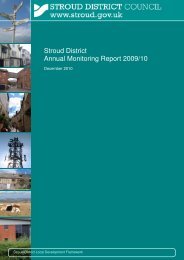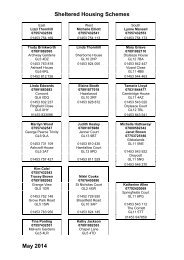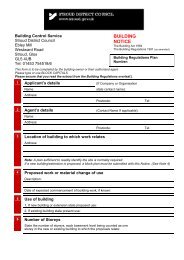Listed buildings in Stonehouse - Stroud District Council
Listed buildings in Stonehouse - Stroud District Council
Listed buildings in Stonehouse - Stroud District Council
You also want an ePaper? Increase the reach of your titles
YUMPU automatically turns print PDFs into web optimized ePapers that Google loves.
SO 8004 NE STONEHOUSE REGENT STREET<br />
(east side)<br />
9/185 No 52 (Hill View House)<br />
II~~~~~<br />
Detached house. c1820. Stucco; limestone ashlar chimneys;<br />
Welsh slate roof. Two-storey; rectangular with return w<strong>in</strong>gs on<br />
east side. Front: 3-w<strong>in</strong>dow fenestration, all 12-pane sashes<br />
with moulded architraves, eared on ground floor with bracketed<br />
sills. Central doorway with C20 glazed door and flat porch hood .<br />
on posts. Pla<strong>in</strong> upper floor band and alternat<strong>in</strong>g chamfered<br />
quo<strong>in</strong>s. Hipped roof; 2 chimneys with moulded caps. South side:<br />
2-w<strong>in</strong>dow fenestration, 16-pane sashes to upper floor with moulded<br />
architraves; small-paned glazed doors to ground floor with pla<strong>in</strong><br />
architraves. North side: segmental arched casement fenestration<br />
to rear w<strong>in</strong>g. Interior not <strong>in</strong>spected.<br />
SO 8004 NW and STONEHOUSE REGENT STREET<br />
SO 8004 NE (west side)<br />
9,/186 No 77 (The Mount)<br />
28. 6. 60<br />
Detached house. c1790. Flemish bond red brick; ashlar<br />
dress<strong>in</strong>gs; brick chimneys; Welsh slate roof. Three-storey front<br />
range; 2 -storey rear w<strong>in</strong>g. Front: 3-w<strong>in</strong>dow fenestration 1:1:1,<br />
all 16-pane C20 replacement sashes <strong>in</strong> open<strong>in</strong>gs with pla<strong>in</strong><br />
architraves, moulded above central doorway with pla<strong>in</strong> architraves,<br />
frieze and moulded cornice; 6-panel fielded door with rectangular<br />
fanlight over. Pediment to break forward with dentil-enriched<br />
cornice; pla<strong>in</strong> band at upper floor level; alternat<strong>in</strong>g quo<strong>in</strong>s and<br />
moulded stone cornice below brick parapet. Gable-mounted brick<br />
chimney with moulded stone caps; swept-coped gable ends. To<br />
left of pr<strong>in</strong>cipal front 2-storey w<strong>in</strong>g with hipped roof and 2-w<strong>in</strong>dow<br />
12-pane sash fenestration with stone l<strong>in</strong>tels; segmental arched<br />
doorway to right with 6-panel door and project<strong>in</strong>g porch hood.<br />
Rear w<strong>in</strong>g has hipped roof and mixed segmental arched C20 casement<br />
fenestration. Interior not <strong>in</strong>spected.<br />
140<br />
II



