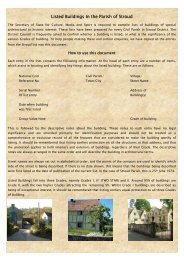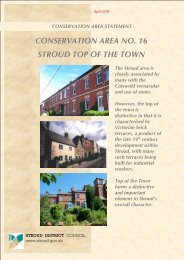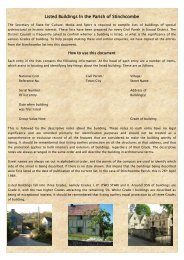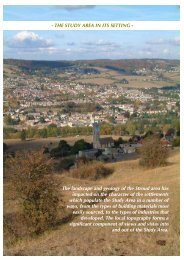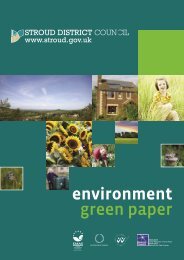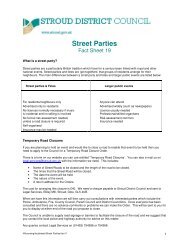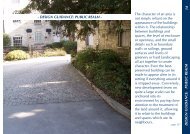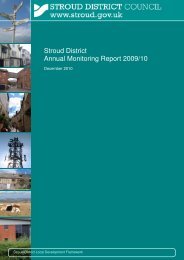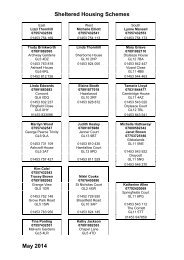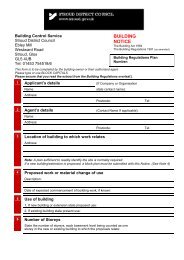Listed buildings in Stonehouse - Stroud District Council
Listed buildings in Stonehouse - Stroud District Council
Listed buildings in Stonehouse - Stroud District Council
You also want an ePaper? Increase the reach of your titles
YUMPU automatically turns print PDFs into web optimized ePapers that Google loves.
SO 8005 SE STONEHOUSE HIGH STREET<br />
(west side)<br />
7/179 No 30 (Tudor House)<br />
Former detached house, now offices. Early-mid C17; late C18<br />
alterations. Timber fram<strong>in</strong>g; rendered <strong>in</strong>fill; random rubble<br />
limestone with much brick patch<strong>in</strong>g, all pa<strong>in</strong>ted; asbestos slate<br />
roof. S<strong>in</strong>gle-storey with attic. Front: gable end <strong>in</strong> square<br />
fram<strong>in</strong>g on rendered pl<strong>in</strong>th. Central ground floor 4-light timber<br />
casement with po<strong>in</strong>ted heads; leaded casement above. South side: *<br />
central random rubble gable with off-centre doorway with timber<br />
l<strong>in</strong>tel and small fixed light above; blocked mid-height former<br />
stair light to left; gable mounted chimney now removed. Side of<br />
front w<strong>in</strong>g to right has square fram<strong>in</strong>g. Rear w<strong>in</strong>g to left <strong>in</strong><br />
brick with stone quo<strong>in</strong>s: off-centre ground floor casement with<br />
brick flat arch; 2 flat-roofed eaves-mounted dormers. North<br />
side: small framed gable at centre with short diagonal brac<strong>in</strong>g;<br />
rendered gable with leaded casement. Some <strong>in</strong>ternal alteration<br />
although structure appears complete. (Early photograph <strong>in</strong> J.H.A.<br />
Anderson, <strong>Stonehouse</strong>: A Pot-pourri of the Past <strong>in</strong> Pictures, n.d.)<br />
SO 8005 SE STONEHOUSE HIGH STREET<br />
(west side)<br />
7/180 No 54<br />
(Barclays Bank)<br />
Former house <strong>in</strong> row, now bank. c1830. Ashlar limestone;<br />
rebuilt artificial stone chimneys; Welsh slate roof. Two-storey<br />
with attic. Front: 3-w<strong>in</strong>dow fenestration, 16-pane sashes <strong>in</strong><br />
pla<strong>in</strong> open<strong>in</strong>gs to upper floor; 2 canted bays to ground floor<br />
flank<strong>in</strong>g doorway with fluted timber pilasters and entablature, 6panel<br />
fielded door. Parapet gable to south end. Ridge-mounted<br />
chimneys. The least altered <strong>in</strong> row of Regency houses.<br />
136<br />
II<br />
II



