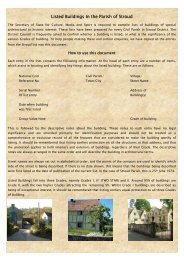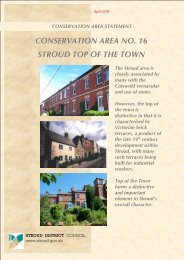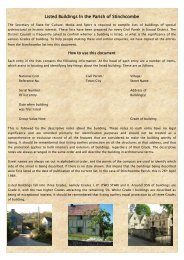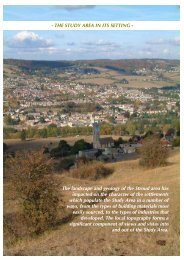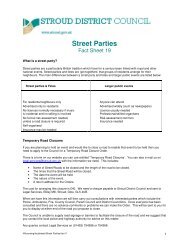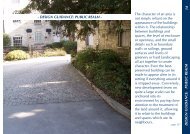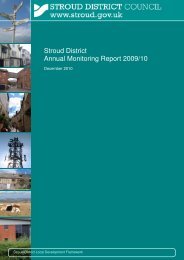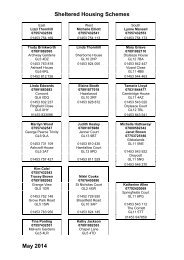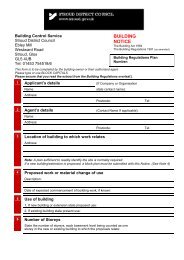Listed buildings in Stonehouse - Stroud District Council
Listed buildings in Stonehouse - Stroud District Council
Listed buildings in Stonehouse - Stroud District Council
You also want an ePaper? Increase the reach of your titles
YUMPU automatically turns print PDFs into web optimized ePapers that Google loves.
The follow<strong>in</strong>g entry: -<br />
SO 8005 SE<br />
7/174<br />
II<br />
Shall be replaced by: -<br />
50 8005 SE<br />
7/174<br />
24-FEB-1987<br />
SCHEDULE<br />
STONEHOUSE<br />
HIGH STREET<br />
(east side)<br />
No. 19 (Apsley House) and<br />
No. 19A<br />
HIGH STREET<br />
(East side)<br />
No. 19 (Apsley House) and<br />
No. 19A<br />
House with attached former malt house, later dairy, now shop. Mid-late C17, fragments of<br />
surviv<strong>in</strong>g timber fram<strong>in</strong>g may suggest late C16 orig<strong>in</strong>s; early mid C18 refront<strong>in</strong>g to No 19;<br />
late C18 extension to malt house; C19 chimneys; Welsh slate roof. Two-storey with attic<br />
house (No 19); T-plan s<strong>in</strong>gle depth front range with C19 rear project<strong>in</strong>g w<strong>in</strong>g and modern<br />
s<strong>in</strong>gle storey rear.extension; 3 storey malthouse (no 19A) projects forwards towards road.<br />
West front; 3-w<strong>in</strong>dow 12-pane sash fenestration, all with keyed headed architraves except<br />
that over doorway to left with recessed cavetto mould<strong>in</strong>g. This is the orig<strong>in</strong>al open<strong>in</strong>g, the<br />
w<strong>in</strong>dow head has been raised to match the sashes; 6-panel door with flat timber porch<br />
hood. Front.gable to malt house has parapet with f<strong>in</strong>ial and pigeon holes with moulded<br />
perches <strong>in</strong> apex. Middle floor doorway with timber l<strong>in</strong>tel and glazed door reached up <strong>in</strong><br />
straight flight of concrete and stone steps; top floor w<strong>in</strong>dow over with coloured glass.<br />
Indications <strong>in</strong> stonework of lower gable height, the top floor of the whole range is C19.<br />
South side of malt house is brick on stone pl<strong>in</strong>th with stone quo<strong>in</strong>s <strong>in</strong>dicat<strong>in</strong>g much shorter<br />
orig<strong>in</strong>al build<strong>in</strong>g detached from house; older part-has 3 -light casent to und and 2-light<br />
to upper floors, both chamfered stone mullioned with hoods; 2-light to attic without hood.<br />
Addition to east has segmental arched middle floor casement; possible earlier part to right<br />
hav<strong>in</strong>g mixed fenestration <strong>in</strong>clud<strong>in</strong>g middle floor 2-light with hood, modern w<strong>in</strong>dow to<br />
ground floor. North side: 2-light casements to ashlar wall of malt house, also with<br />
<strong>in</strong>dications of alterations as to south. Moulded parapet gables to ends of house with<br />
chimneys hav<strong>in</strong>g paired shafts and moulded caps; 2 s<strong>in</strong>gle-light casements with hoodmoulds<br />
to upper floor and attic, 2-light to ground floor at south end all with recessed cavetto



