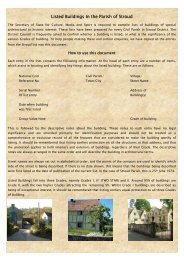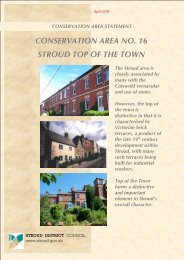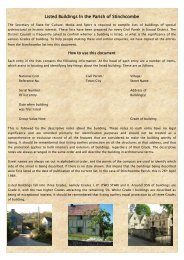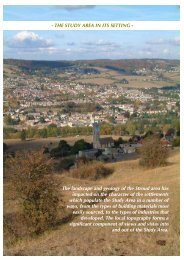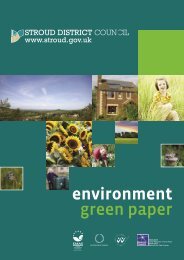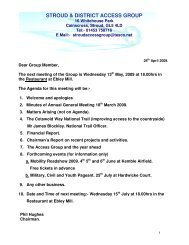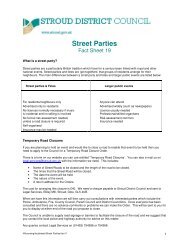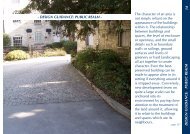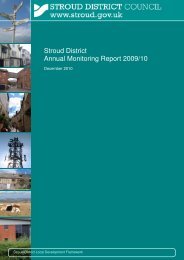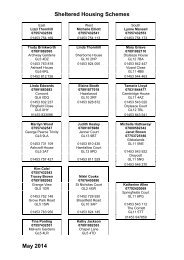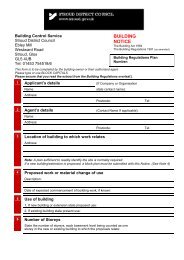Listed buildings in Stonehouse - Stroud District Council
Listed buildings in Stonehouse - Stroud District Council
Listed buildings in Stonehouse - Stroud District Council
Create successful ePaper yourself
Turn your PDF publications into a flip-book with our unique Google optimized e-Paper software.
SO 80 NW STONEHOUSE GREENSTREET l<br />
(east end)<br />
2/172 NO 6 (Bede Cottage)I<br />
II |<br />
Small house on end of row. Early-mid C17. Timber framed with<br />
rendered and brick <strong>in</strong>fill; brick chimney; pla<strong>in</strong> tile roof<br />
(formerly thatched). S<strong>in</strong>gle-storey with attic. Altered addition<br />
on north east side is not of special <strong>in</strong>terest. North west end:<br />
gabled with square fram<strong>in</strong>g on stone pl<strong>in</strong>th; weatherboard<strong>in</strong>g <strong>in</strong> -<br />
gable apex. Small-paned casement to ground floor and attic. _<br />
Sides: square fram<strong>in</strong>g to north east side with scattered casements;<br />
brick to south west side with 2 segmental arched casements and 2<br />
gabled roof dormers, small flat-roofed dormer between. Central<br />
ridge-mounted brick chimney. Adjo<strong>in</strong><strong>in</strong>g house to south east is not<br />
of special <strong>in</strong>terest. I<br />
SO 8005 SE STONEHOUSE HIGH STREET<br />
(east side)<br />
7/173 Queen Anne Cottage<br />
(previously listed as No 1)<br />
28.6.60<br />
II *1<br />
Detached house. Late C16; C18 addition. Timber framed; brick<br />
fac<strong>in</strong>g and smooth render; rendered chimneys; thatched roof, pla<strong>in</strong><br />
tile to addition. Two-storey; s<strong>in</strong>gle storey with attic addition<br />
at north end. West front: 2 full gables with eaves dormer<br />
between. Leaded casements on l<strong>in</strong>e of each gable; 6-panel door at<br />
centre with C20 porch hood. Left gable is jettied above brick<br />
fac<strong>in</strong>g to ground floor. Some timber fram<strong>in</strong>g exposed to right of<br />
doorway. C18 addition is pebbledashed with s<strong>in</strong>gle ground floor<br />
casement, gabled eaves-mounted attic dormer above. Gable end<br />
chimneys. Rear: central full gable with thatched dormer to left.<br />
Gabled eaves-mounted attic dormer <strong>in</strong> addition to right. Interior<br />
not <strong>in</strong>spected. 3<br />
132<br />
I



