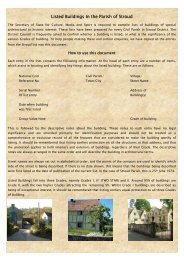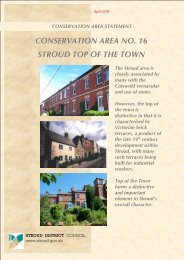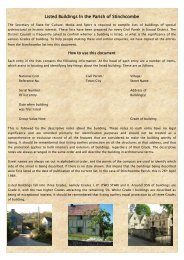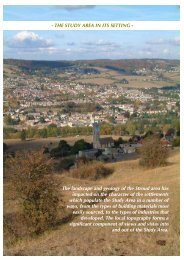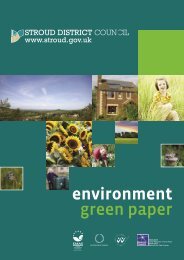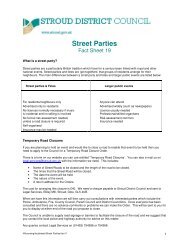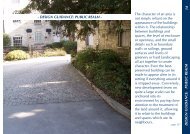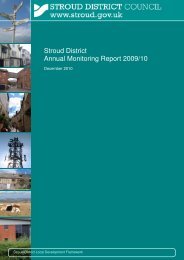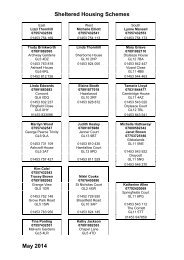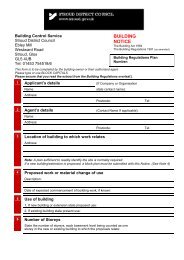Listed buildings in Stonehouse - Stroud District Council
Listed buildings in Stonehouse - Stroud District Council
Listed buildings in Stonehouse - Stroud District Council
Create successful ePaper yourself
Turn your PDF publications into a flip-book with our unique Google optimized e-Paper software.
SO 8004 NW STONEHOUSE DOWNTON ROAD<br />
(west side)<br />
8/170 Bridgend House<br />
28.6.60<br />
Former large detached house, now 3 houses. Dated W C 1691; midlate<br />
C18 alterations; mid-late C19 service w<strong>in</strong>g and yard. Random<br />
rubble limestone, all roughcast rendered; red brick; ashlar<br />
chimneys; stone slate and concrete pla<strong>in</strong> tile roofs. Two-storey<br />
with attic; T-plan with s<strong>in</strong>gle-storey service courtyard. West<br />
front: symmetrical with 2 gables, 9-w<strong>in</strong>dow sash fenestration, all @4'<br />
12-pane with pla<strong>in</strong> architraves, outer 2 sashes <strong>in</strong> C18 additions at<br />
either end of front with moulded stone parapets, alternat<strong>in</strong>g<br />
chamfered stone quo<strong>in</strong>s, and pla<strong>in</strong> upper floor brick band with<br />
brickwork below. In gables, 2-light chamfered mullioned attic<br />
casements with hoodmoulds and lozenge decorated oval w<strong>in</strong>dows <strong>in</strong><br />
apex above. Central doorway with moulded architrave, now blocked.<br />
T-plan ridge-mounted ashlar chimney with moulded cap. Late C19<br />
brick service w<strong>in</strong>g to left with cambered arched casements. South<br />
side: end of C18 addition to front range projects forward of gable<br />
end to left with upper floor room supported on stone Tuscan<br />
columns, iron posts between, attached screen wall provid<strong>in</strong>g further<br />
extension of front; s<strong>in</strong>gle 12-pane sash to upper floor. Ground<br />
floor sash to right of C18 addition; 2-light mullioned casement<br />
above and (partially blocked) to attic, both with hoodmoulds.<br />
S<strong>in</strong>gle-w<strong>in</strong>dow fenestration below east-fac<strong>in</strong>g gable: blocked sash<br />
open<strong>in</strong>g to ground floor, 2-light to upper floor and blocked 2-light<br />
<strong>in</strong> gable with oval above hav<strong>in</strong>g <strong>in</strong>itials W C. Further upper floor<br />
2-light right with late C18 doorway below. South side of east w<strong>in</strong>g a<br />
has 2 attic gables, that to left with 2-light mullioned casements W<br />
and oval dated 1691; that to right be<strong>in</strong>g smaller with 2-light i<br />
recessed cavetto mullioned attic casement, oval over; sash to<br />
upper floor, 2 casements below with mullions removed. East end:<br />
gabled with 4-light casement hav<strong>in</strong>g hoodmould to ground floor with<br />
12-pane sash over and 2-light casement to attic. Service courtyard<br />
adjo<strong>in</strong>s to right. North side: 2 gables, left with project<strong>in</strong>g<br />
chimney has rebuilt shaft. Sashes with thick glaz<strong>in</strong>g bars to<br />
right; 2 light chamfered mullioned casement to ground floor.<br />
Interior: large quantity of fielded panell<strong>in</strong>g throughout house;<br />
shutters to sashes. Orig<strong>in</strong>al timber spiral stair removed to<br />
Pa<strong>in</strong>swick. Extended collar roof construction. Built for William<br />
Clutterbuck, a member of the numerous clothier's family.<br />
(Illustrated <strong>in</strong> J.H.A. Anderson, <strong>Stonehouse</strong>: a Pot-Pourri of the<br />
Past <strong>in</strong> Pictures, n.d; and N.M. Herbert, '<strong>Stonehouse</strong>' <strong>in</strong> V.C.H.<br />
Glos. x, 1972, pp 267-289)<br />
130<br />
II1



